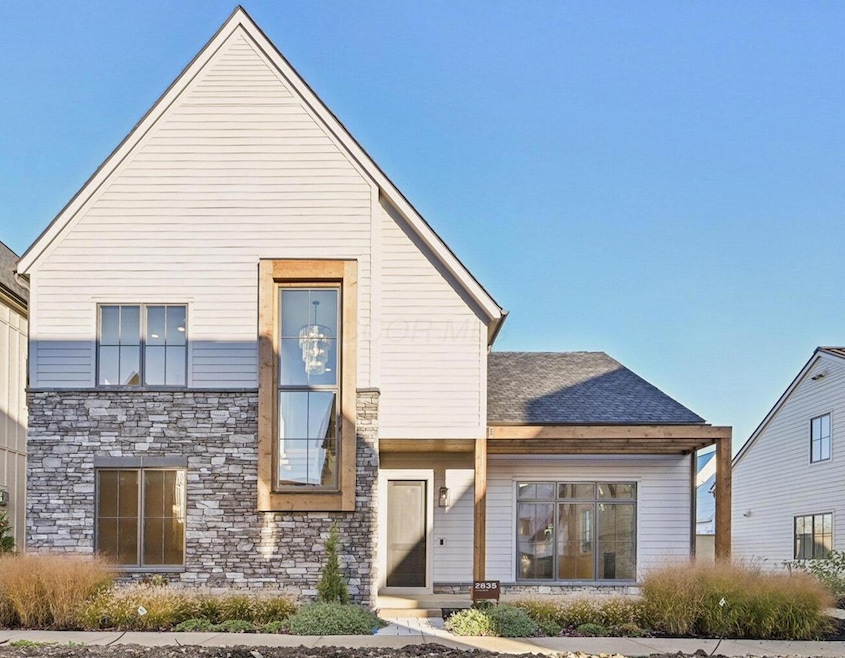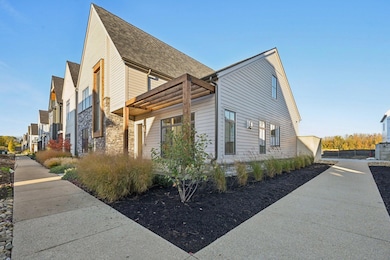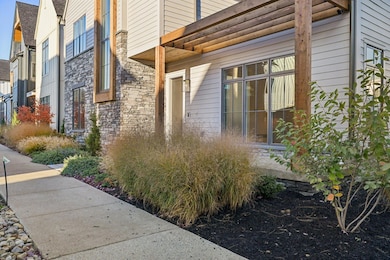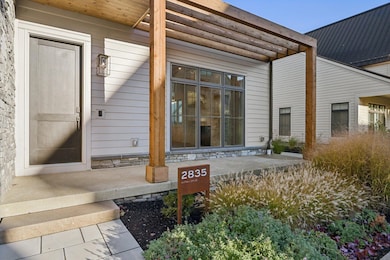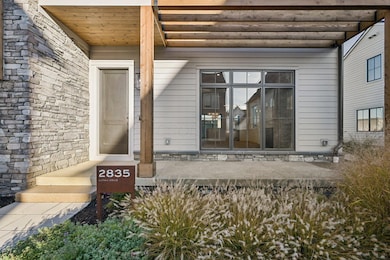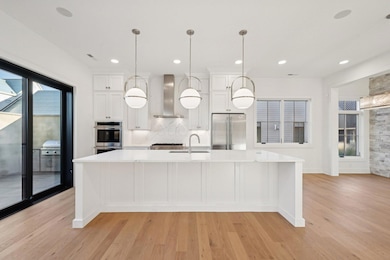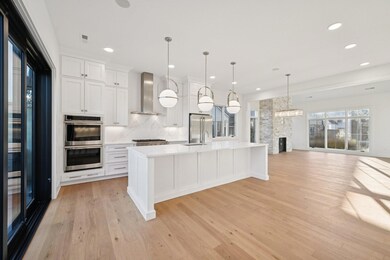2835 Katmai Dr Columbus, OH 43228
Scioto Trace NeighborhoodEstimated payment $8,278/month
Highlights
- Fitness Center
- New Construction
- Wood Flooring
- Hilliard Tharp Sixth Grade Elementary School Rated A-
- Clubhouse
- Main Floor Primary Bedroom
About This Home
4 Beds • 3.5 Baths • 3,040 Sq. Ft. • 2-Car Garage 2835 Katmai Drive — this two-story single-family home combines bright, open living spaces with a first-floor owner's suite and refined modern finishes. First Floor - Open-concept main level with wide-plank flooring and large windows throughout.
Kitchen with white shaker cabinetry, warm wood island, quartz-style countertops, stainless steel appliances, double wall ovens, and walk-in pantry.
Dining area opens to the great room featuring a full-height stone fireplace.
Built-in wet bar with beverage cooler leading to a covered patio with built-in grill—ideal for entertaining.
First-floor primary suite with double vanity, walk-in shower, and soaking tub.
Custom walk-in closet with built-in drawers and shelving.
Mudroom with bench and cubbies off the rear-load 2-car garage.
Main-level laundry room and powder room for added convenience.
Second Floor - Three spacious bedrooms, including two connected by a Jack-and-Jill bathroom.
Additional full bath for the third bedroom.
Central loft and finished flex room providing extra living space or office area.
Community - Located within Quarry Trails with access to Metro Park trails, fitness center, café/bar, spa, and pool.
Eligible for a 15-year, 50% tax abatement.
Ready for move-in. Schedule a showing today.
Open House Schedule
-
Sunday, November 23, 20251:00 to 3:00 pm11/23/2025 1:00:00 PM +00:0011/23/2025 3:00:00 PM +00:00Hosted at 2342 Quarry Trails Drive by Ash Gale - Keller WilliamsAdd to Calendar
Property Details
Home Type
- Condominium
Year Built
- Built in 2025 | New Construction
HOA Fees
- $113 Monthly HOA Fees
Parking
- 2 Car Attached Garage
Home Design
- Slab Foundation
- Poured Concrete
Interior Spaces
- 2,748 Sq Ft Home
- 2-Story Property
- Fireplace
- Insulated Windows
- Great Room
- Home Security System
- Laundry on main level
Kitchen
- Gas Range
- Microwave
- Dishwasher
Flooring
- Wood
- Carpet
- Ceramic Tile
Bedrooms and Bathrooms
- 4 Bedrooms | 1 Primary Bedroom on Main
Utilities
- Forced Air Heating and Cooling System
- Heating System Uses Gas
- Electric Water Heater
Additional Features
- Patio
- No Common Walls
Listing and Financial Details
- Builder Warranty
- Assessor Parcel Number 560-298029
Community Details
Overview
- $376 Capital Contribution Fee
- Association fees include lawn care, trash, snow removal
- Association Phone (614) 481-4411
- Arnold Barzak HOA
- On-Site Maintenance
Amenities
- Clubhouse
Recreation
- Fitness Center
- Park
- Bike Trail
- Snow Removal
Map
Home Values in the Area
Average Home Value in this Area
Property History
| Date | Event | Price | List to Sale | Price per Sq Ft |
|---|---|---|---|---|
| 11/14/2025 11/14/25 | For Sale | $1,300,000 | -- | $428 / Sq Ft |
Source: Columbus and Central Ohio Regional MLS
MLS Number: 224002532
- 2845 Katmai Dr
- 2851 Katmai Dr
- 2833 Katmai Dr
- 2841 Katmai Dr
- 2853 Katmai Dr
- 2827 Katmai Dr
- 2834 Kobuk Dr
- 2808 Kobuk Dr
- 2832 Kobuk Dr
- 2812 Kobuk Dr
- 2806 Kobuk Dr
- 2800 Kobuk Dr
- 2872 Kobuk Dr
- 2792 Kobuk Dr
- 2878 Kobuk Dr
- 2879 Kobuk Dr Unit 202
- 2879 Kobuk Dr Unit 304
- 2342 Quarry Trails Dr
- 2342 Quarry Trails Dr
- 2374 Quarry Trails Dr
- 2555 Shore Line Ln
- 2154 Quarry Trails Dr
- 2591 Olde Hill Ct N
- 2211 Dublin Rd
- 2791 Hopper Way
- 2299 River Oaks Dr
- 2828 Marblevista Blvd
- 3255 Mckinley Ave
- 2900 Angelo Joseph Ln
- 3160 Donny Cove Place
- 2883 Charing Rd Unit 2883
- 1940 Riverside Dr
- 2111-2550 Quarry Lake Dr
- 1480 Runaway Bay Dr
- 3220 Westmills Dr
- 1475 Cliff Ct Unit 50 B
- 1984 Ridgeview Rd
- 1655 Gilmore Park Ave
- 2475 Swansea Rd
- 1690 W Lane Ave
