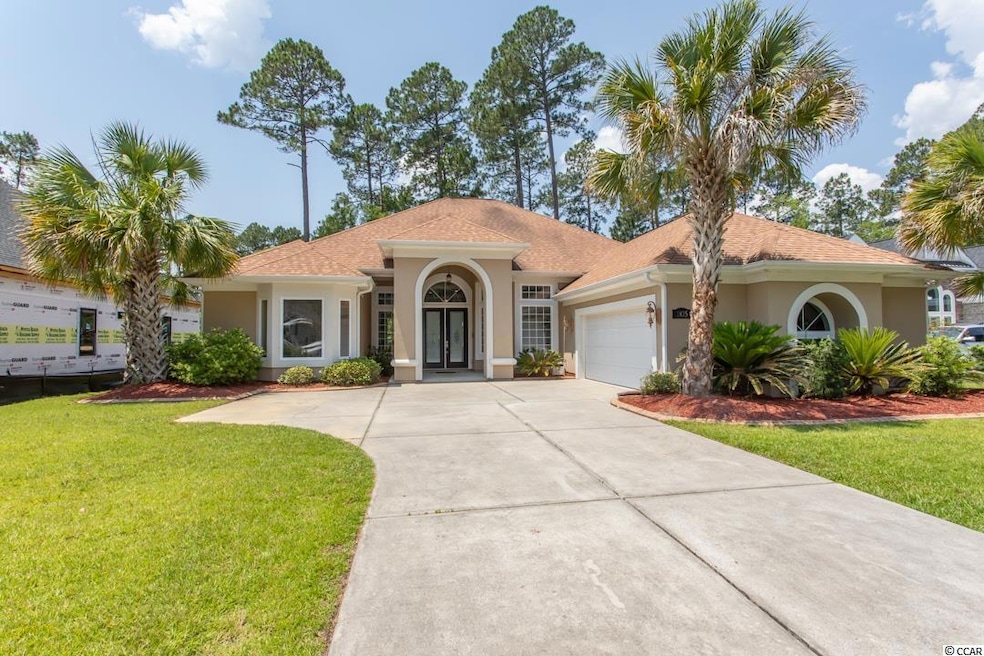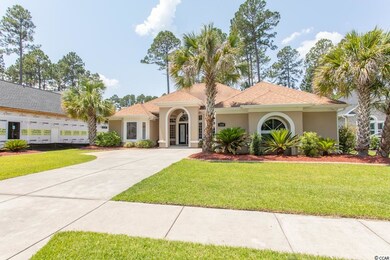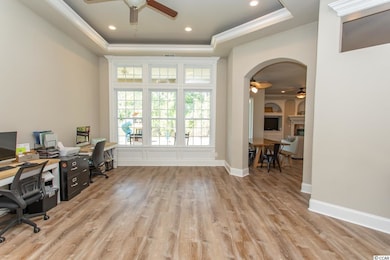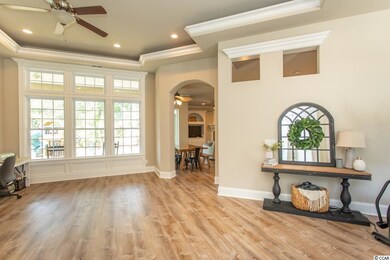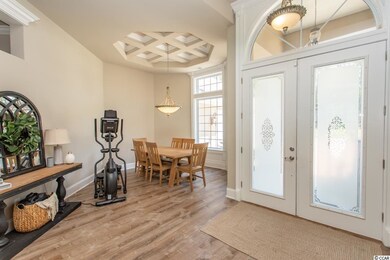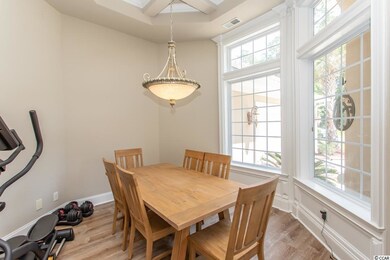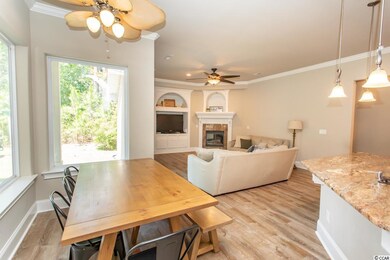
2835 Mcleod Ln Myrtle Beach, SC 29588
Burgess NeighborhoodHighlights
- Boat Ramp
- Sitting Area In Primary Bedroom
- Clubhouse
- St. James Elementary School Rated A
- Gated Community
- Whirlpool Bathtub
About This Home
As of September 2022Come and take a look at this Mediterranean style home nestled in the lovely community of Cypress River Plantation. As you enter through the double doors of this oasis, you will be welcomed by a spacious entry with lots of natural lightning, which brings the outdoors inside. As you make your way through the entry, you are greeted by a spacious kitchen, with plenty of storage, that opens to the family/living room. This is perfect for entertaining those both young and seasoned guests. This home is covered in details - from coffered/tray ceilings, built-in cabinetry surrounding the entertainment area, a fireplace to set “any mood,” and many more. The master bedroom is conveniently located separately from those of children and/or guests, so all parties can have their privacy. Each room comes with its own spacious closets fit for any wardrobe. The Lot itself is very spacious both in the front and back of the house. Want an even bigger yard? This lot offers just that which you won’t find an option with any other lot. Currently, trees line the back yard to offer both privacy and shading for the formal living area, but they can easily be removed to give you more area for this outdoor luxury activities. The Cypress River Plantation community you are considering offers many amenities for any stage of your life - from gorgeously detailed pools, a community gym, to playgrounds and sidewalks to allow you to take in nature, dock access for boating, and many more. Come check it out today!
Last Agent to Sell the Property
INNOVATE Real Estate License #100091 Listed on: 06/04/2022

Home Details
Home Type
- Single Family
Est. Annual Taxes
- $2,363
Year Built
- Built in 2008
Lot Details
- 0.32 Acre Lot
- Rectangular Lot
HOA Fees
- $160 Monthly HOA Fees
Parking
- 2 Car Attached Garage
- Side Facing Garage
Home Design
- Mediterranean Architecture
- Slab Foundation
- Stucco
- Tile
Interior Spaces
- 2,406 Sq Ft Home
- Tray Ceiling
- Ceiling Fan
- Family Room with Fireplace
- Formal Dining Room
- Vinyl Flooring
Kitchen
- Breakfast Area or Nook
- Double Oven
- Range
- Microwave
- Dishwasher
- Stainless Steel Appliances
- Disposal
Bedrooms and Bathrooms
- 3 Bedrooms
- Sitting Area In Primary Bedroom
- Primary Bedroom on Main
- Walk-In Closet
- Bathroom on Main Level
- 2 Full Bathrooms
- Dual Vanity Sinks in Primary Bathroom
- Whirlpool Bathtub
- Shower Only
Laundry
- Laundry Room
- Washer and Dryer
Home Security
- Home Security System
- Fire and Smoke Detector
Schools
- Saint James Elementary School
- Saint James Middle School
- Saint James High School
Utilities
- Central Heating and Cooling System
- Water Heater
- Phone Available
- Cable TV Available
Additional Features
- Rear Porch
- Outside City Limits
Community Details
Overview
- Association fees include electric common, trash pickup, pool service, manager, common maint/repair, security, recreation facilities, legal and accounting
- The community has rules related to allowable golf cart usage in the community
Recreation
- Boat Ramp
- Boat Dock
- Tennis Courts
- Community Pool
Additional Features
- Clubhouse
- Security
- Gated Community
Ownership History
Purchase Details
Home Financials for this Owner
Home Financials are based on the most recent Mortgage that was taken out on this home.Purchase Details
Home Financials for this Owner
Home Financials are based on the most recent Mortgage that was taken out on this home.Purchase Details
Purchase Details
Home Financials for this Owner
Home Financials are based on the most recent Mortgage that was taken out on this home.Purchase Details
Home Financials for this Owner
Home Financials are based on the most recent Mortgage that was taken out on this home.Similar Homes in Myrtle Beach, SC
Home Values in the Area
Average Home Value in this Area
Purchase History
| Date | Type | Sale Price | Title Company |
|---|---|---|---|
| Warranty Deed | $585,000 | -- | |
| Deed | $290,500 | -- | |
| Deed | $320,000 | -- | |
| Deed | $96,000 | Attorney | |
| Special Warranty Deed | $77,900 | -- |
Mortgage History
| Date | Status | Loan Amount | Loan Type |
|---|---|---|---|
| Open | $468,000 | New Conventional | |
| Previous Owner | $243,000 | New Conventional | |
| Previous Owner | $368,019 | Purchase Money Mortgage | |
| Previous Owner | $70,185 | Purchase Money Mortgage |
Property History
| Date | Event | Price | Change | Sq Ft Price |
|---|---|---|---|---|
| 09/23/2022 09/23/22 | Sold | $585,000 | -4.9% | $243 / Sq Ft |
| 08/05/2022 08/05/22 | Price Changed | $615,000 | -1.6% | $256 / Sq Ft |
| 07/23/2022 07/23/22 | Price Changed | $625,000 | -1.6% | $260 / Sq Ft |
| 06/11/2022 06/11/22 | Price Changed | $635,000 | -2.3% | $264 / Sq Ft |
| 06/04/2022 06/04/22 | For Sale | $650,000 | +123.8% | $270 / Sq Ft |
| 09/07/2012 09/07/12 | Sold | $290,500 | -20.4% | $126 / Sq Ft |
| 07/09/2012 07/09/12 | Pending | -- | -- | -- |
| 03/08/2012 03/08/12 | For Sale | $365,000 | -- | $159 / Sq Ft |
Tax History Compared to Growth
Tax History
| Year | Tax Paid | Tax Assessment Tax Assessment Total Assessment is a certain percentage of the fair market value that is determined by local assessors to be the total taxable value of land and additions on the property. | Land | Improvement |
|---|---|---|---|---|
| 2024 | $2,363 | $18,274 | $2,446 | $15,828 |
| 2023 | $2,363 | $18,274 | $2,446 | $15,828 |
| 2021 | $3,975 | $23,906 | $3,668 | $20,238 |
| 2020 | $3,792 | $23,906 | $3,668 | $20,238 |
| 2019 | $3,792 | $23,906 | $3,668 | $20,238 |
| 2018 | $3,424 | $15,890 | $2,120 | $13,770 |
| 2017 | $3,409 | $15,890 | $2,120 | $13,770 |
| 2016 | -- | $15,890 | $2,120 | $13,770 |
| 2015 | $3,438 | $15,891 | $2,121 | $13,770 |
| 2014 | $3,323 | $15,891 | $2,121 | $13,770 |
Agents Affiliated with this Home
-
Tonya Allen

Seller's Agent in 2022
Tonya Allen
INNOVATE Real Estate
(843) 742-6400
5 in this area
66 Total Sales
-
Karen Craigo

Buyer's Agent in 2022
Karen Craigo
Realty ONE Group DocksideSouth
(843) 222-0958
7 in this area
15 Total Sales
-
Lynna' Richardson
L
Seller's Agent in 2012
Lynna' Richardson
Coastal Business Brokers
(843) 450-8608
2 in this area
33 Total Sales
-
Traci Miles

Buyer's Agent in 2012
Traci Miles
CENTURY 21 Boling & Associates
(843) 997-8891
10 in this area
614 Total Sales
Map
Source: Coastal Carolinas Association of REALTORS®
MLS Number: 2212542
APN: 45012020027
- 2840 Mcleod Ln
- 530 Slaty Dr
- 651 Fair Feather Ct
- 543 Slaty Dr
- 643 Fair Feather Ct
- 539 Slaty Dr
- 639 Fair Feather Ct
- 547 Slaty Dr
- 635 Fair Feather Ct
- 661 Fair Feather Ct
- 523 Slaty Dr
- 531 Slaty Dr
- 551 Slaty Dr
- 631 Fair Feather Ct
- 627 Fair Feather Ct
- 570 Slaty Dr
- 561 Slaty Dr
- 623 Fair Feather Ct
- 503 Slaty Dr
- 565 Slaty Dr
