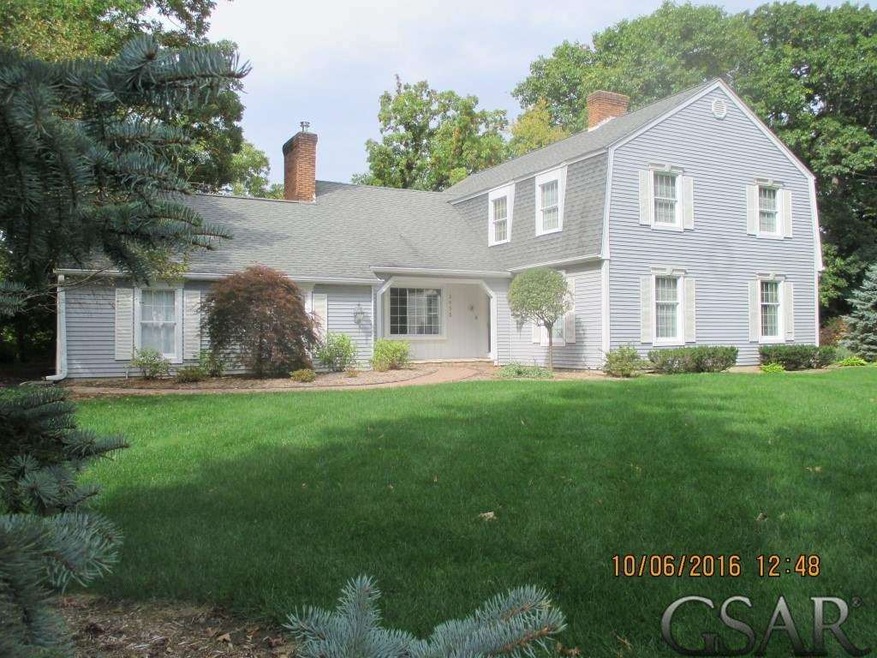
$385,000
- 3 Beds
- 2.5 Baths
- 3,189 Sq Ft
- 1891 Tahyio Rd
- Owosso, MI
Multiple Offers! Move-In Ready 3 BR, 2.5 BA has been updated, renovated and is ready for you to move in and enjoy without the hassle of hiring contactors or delays on supplies! Open living room to island kitchen with appliances, stone fireplace, main floor laundry, primary bedroom suite with walk-in closet, tiled walk-in shower, and large tub for relaxing, plus a finished basement doubles your
Morgan Beilfuss The Home Office Realty LLC
