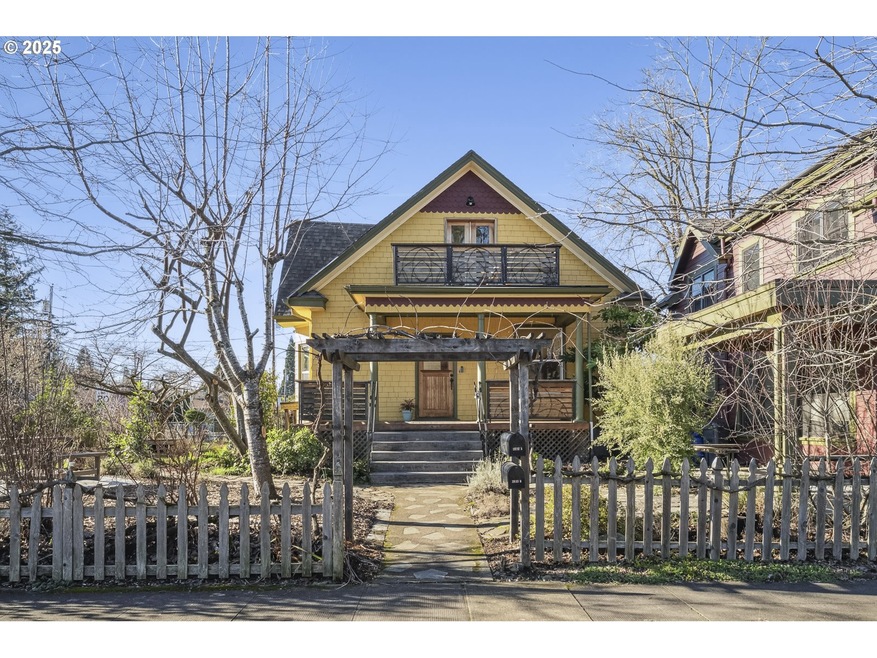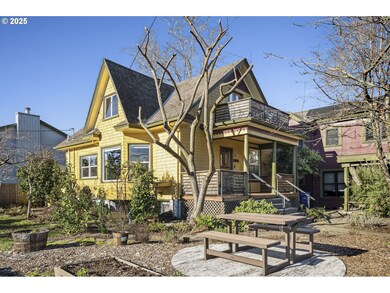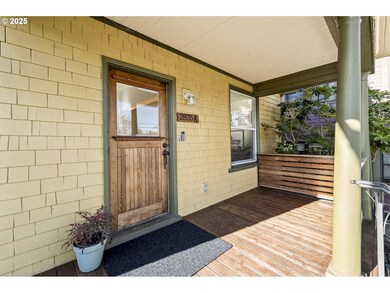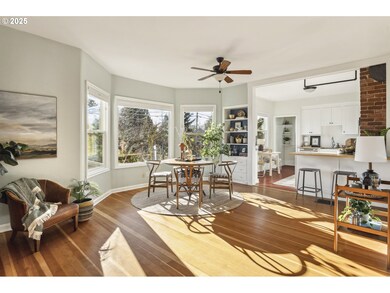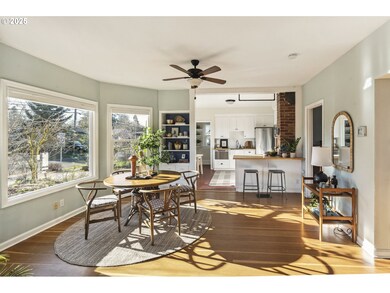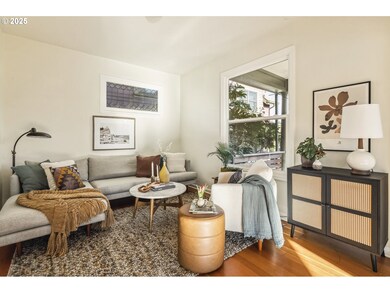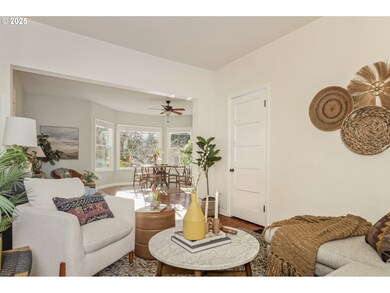This stunning farmhouse, situated on a spacious & sunny corner lot in South Tabor, is the perfect blend of charm and modern updates. Bask in natural light as you relax in the open-concept kitchen and dining area, which features a seamless flow to the main living spaces with warm wood floors, butcher block counters, farmhouse sink, built-ins, and direct access to a charming covered front porch. The main-floor bedroom and bath are thoughtfully connected, creating a convenient en-suite experience. Upstairs, you’ll discover a premium primary suite with a cozy sitting room, luxurious full bath, and spacious bedroom with French doors opening to a private east-facing balcony. This level offers versatile bonus options for an office, nursery or second family room. The lower level is incredibly flexible, offering income-generating potential. Previously used as in-law quarters with separate exterior access, a combined laundry/kitchenette area, two bedrooms plus full bath, ensuring privacy and convenience. Efficiency features include a 95%+ furnace, induction range and new windows. Outside you’ll find a sunny gardener’s paradise with espaliered apple tree fencing, fig, grape, cherry, plum and 6 varieties of apple and pear trees plus raised garden beds. A long private driveway with level 2 electric car charger and basketball hoop, plus an oversized, private shed complete the package. This home is one of only two detached condos on the lot, designed and developed by Eli Spevak of Orange Splot in 2016. The HOA fee of $100/month covers landscape expenses, while a shared common space in the NW corner of the property includes outdoor patio with furniture perfect for entertaining. Conveniently located on a neighborhood greenway for safer walking, bicycling, and rolling, plus 3 blocks from public transit, close to multiple parks and schools including Spanish immersion, colleges, numerous dining options, grocery stores, and only .5 mile from beautiful Mt. Tabor Park.

