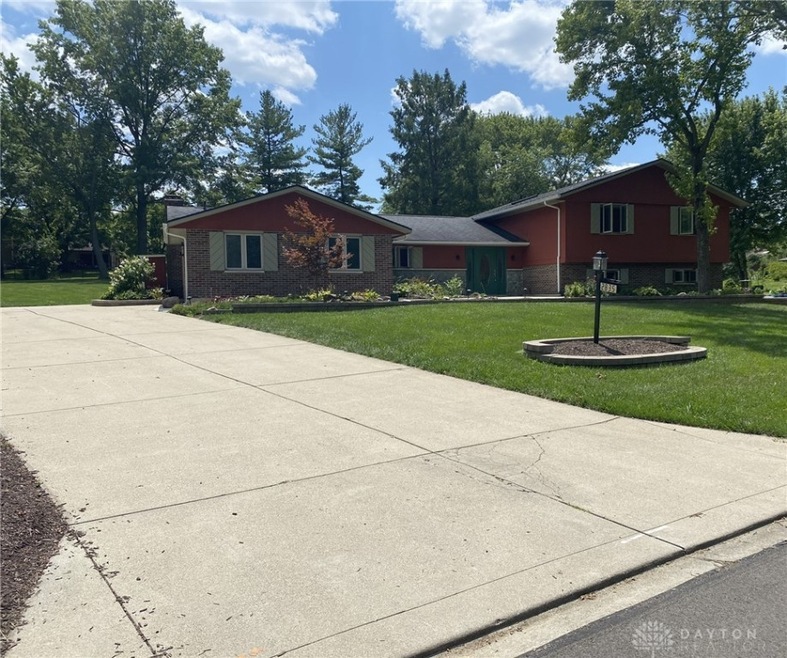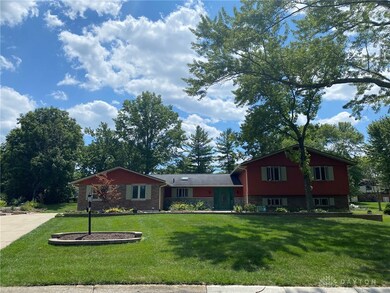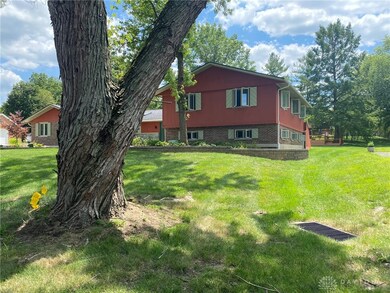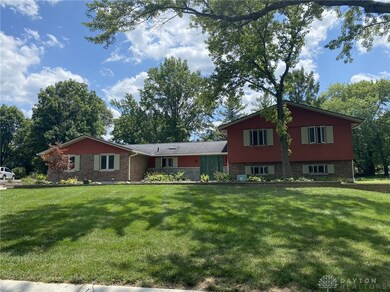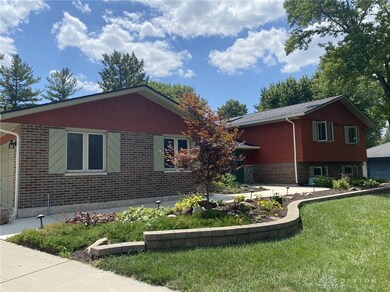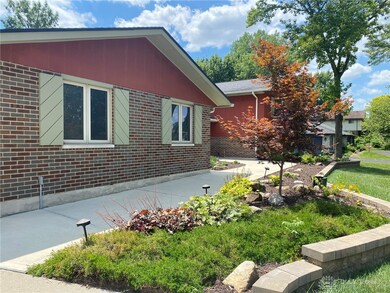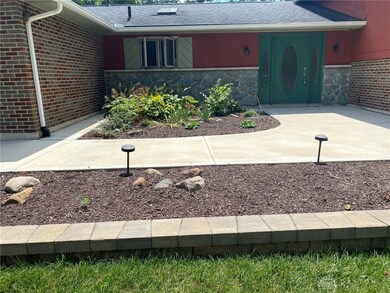
2835 Tara Trail Beavercreek, OH 45434
Highlights
- Deck
- 1 Fireplace
- No HOA
- Fairbrook Elementary School Rated A-
- Solid Surface Countertops
- 2 Car Attached Garage
About This Home
As of October 2024This sprawling four bedroom, four bath home boasts an eat-in kitchen with Cherry cabinets, Corian countertops, GE Cooktop, Samsung side by side refrigerator, Whirlpool microwave, Maytag dishwasher, garbage disposal and ceramic floors. There is a dining room with classic accoutrements, living room with a Bay window and recessed lighting, and a family room with a fireplace and doors that leads to a 17 x 50 concrete patio, beautifully manicured lawn and entertaining options. Back inside the freshly painted home you'll find hardwood floors, luxury vinyl flooring, ceramic tile and plush carpet. You will be delighted with the updated bathrooms and abundance of storage. The lower level of this home offers options galore - there is even a gardening room! It would be remiss not to mention the two car attached garage, lovely landscaping, mature trees and curb appeal. Come see for yourself! Motivated Seller.
Last Agent to Sell the Property
Muncy & Associates Brokerage Phone: (937) 687-1919 License #0000348185 Listed on: 07/22/2024
Home Details
Home Type
- Single Family
Est. Annual Taxes
- $7,615
Year Built
- 1971
Lot Details
- 0.59 Acre Lot
- Partially Fenced Property
Parking
- 2 Car Attached Garage
- Garage Door Opener
Home Design
- Brick Exterior Construction
- Wood Siding
Interior Spaces
- 3,098 Sq Ft Home
- Ceiling Fan
- 1 Fireplace
- Fire and Smoke Detector
- Finished Basement
Kitchen
- Cooktop<<rangeHoodToken>>
- <<microwave>>
- Dishwasher
- Solid Surface Countertops
Bedrooms and Bathrooms
- 4 Bedrooms
- Bathroom on Main Level
Laundry
- Dryer
- Washer
Outdoor Features
- Deck
- Patio
- Shed
Utilities
- Forced Air Heating and Cooling System
Community Details
- No Home Owners Association
- Replat Tara Estates Subdivision
Listing and Financial Details
- Assessor Parcel Number B42000600170001400
Ownership History
Purchase Details
Home Financials for this Owner
Home Financials are based on the most recent Mortgage that was taken out on this home.Similar Homes in the area
Home Values in the Area
Average Home Value in this Area
Purchase History
| Date | Type | Sale Price | Title Company |
|---|---|---|---|
| Warranty Deed | $360,000 | Chicago Title |
Mortgage History
| Date | Status | Loan Amount | Loan Type |
|---|---|---|---|
| Open | $328,050 | VA | |
| Previous Owner | $191,000 | Credit Line Revolving | |
| Previous Owner | $157,500 | Credit Line Revolving |
Property History
| Date | Event | Price | Change | Sq Ft Price |
|---|---|---|---|---|
| 07/12/2025 07/12/25 | Pending | -- | -- | -- |
| 06/30/2025 06/30/25 | For Sale | $408,900 | +13.6% | $133 / Sq Ft |
| 10/08/2024 10/08/24 | Sold | $360,000 | +3.2% | $116 / Sq Ft |
| 09/03/2024 09/03/24 | Pending | -- | -- | -- |
| 09/02/2024 09/02/24 | Price Changed | $349,000 | -6.9% | $113 / Sq Ft |
| 08/06/2024 08/06/24 | Price Changed | $375,000 | -6.2% | $121 / Sq Ft |
| 07/22/2024 07/22/24 | For Sale | $399,900 | -- | $129 / Sq Ft |
Tax History Compared to Growth
Tax History
| Year | Tax Paid | Tax Assessment Tax Assessment Total Assessment is a certain percentage of the fair market value that is determined by local assessors to be the total taxable value of land and additions on the property. | Land | Improvement |
|---|---|---|---|---|
| 2024 | $7,615 | $126,380 | $17,170 | $109,210 |
| 2023 | $7,615 | $126,380 | $17,170 | $109,210 |
| 2022 | $6,462 | $96,070 | $11,840 | $84,230 |
| 2021 | $6,331 | $96,070 | $11,840 | $84,230 |
| 2020 | $6,379 | $96,070 | $11,840 | $84,230 |
| 2019 | $6,009 | $83,750 | $10,130 | $73,620 |
| 2018 | $5,305 | $83,750 | $10,130 | $73,620 |
| 2017 | $5,215 | $83,750 | $10,130 | $73,620 |
| 2016 | $4,940 | $76,500 | $10,130 | $66,370 |
| 2015 | $4,911 | $76,500 | $10,130 | $66,370 |
| 2014 | $4,837 | $76,500 | $10,130 | $66,370 |
Agents Affiliated with this Home
-
Dana Ward

Seller's Agent in 2025
Dana Ward
Dana Ward Realty
(937) 248-3331
12 in this area
455 Total Sales
-
John Muncy

Seller's Agent in 2024
John Muncy
Muncy & Associates
(937) 603-1150
1 in this area
41 Total Sales
Map
Source: Dayton REALTORS®
MLS Number: 916006
APN: B42-0006-0017-0-0014-00
- 255 Belle Watlin Ct
- 2580 Williamsburg Ct
- 2954 Stauffer Dr
- 2610 Yorktown Ct
- 2896 Sky Crossing Dr
- 2893 Sky Crossing Dr
- 2847 Sky Crossing Dr Unit 48
- 2877 Sky Crossing Dr Unit 54
- 2871 Sky Crossing Dr Unit 53
- 2885 Sky Crossing Dr Unit 56
- 2878 Sky Crossing Dr Unit 80
- 2885 Sky Crossing Dr
- 2877 Sky Crossing Dr
- 2847 Sky Crossing Dr
- 2878 Sky Crossing Dr
- 2871 Sky Crossing Dr
- 2855 Sky Crossing Dr Unit 50
- 2724 Sky Crossing Dr
- 2881 Sky Crossing Dr
- 2724 Sky Crossing Dr
