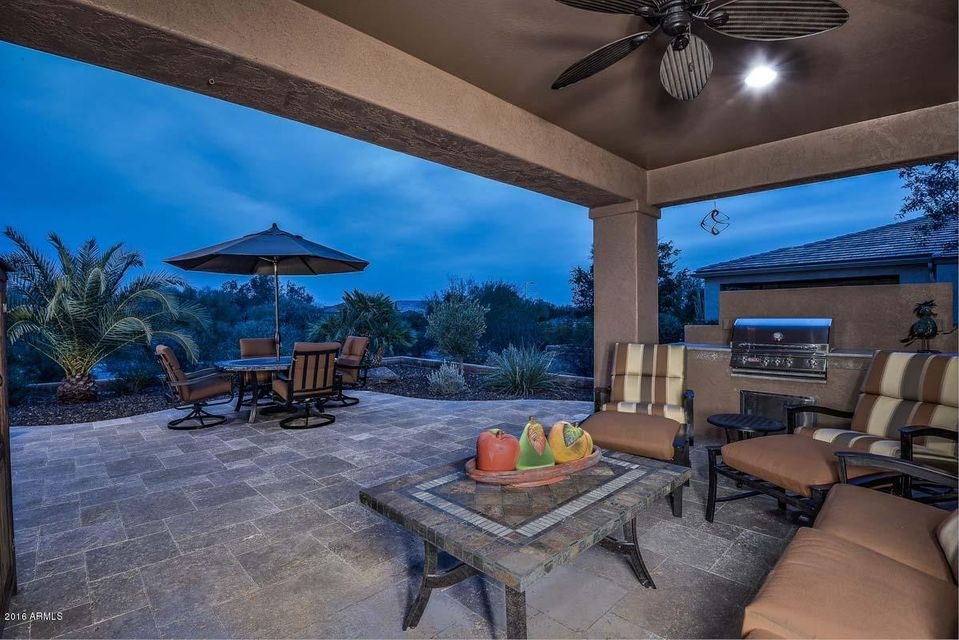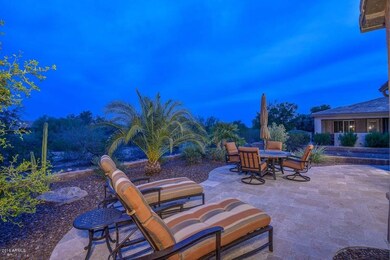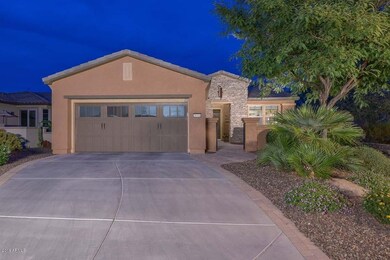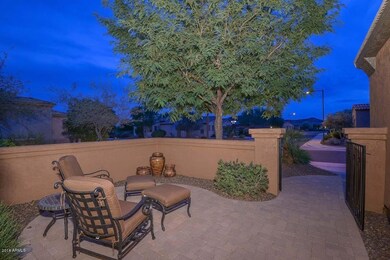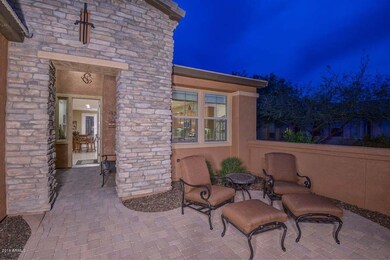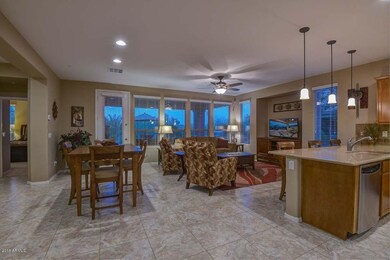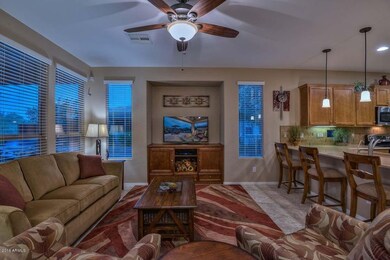
28351 N 130th Dr Peoria, AZ 85383
Vistancia NeighborhoodHighlights
- Concierge
- Fitness Center
- Heated Spa
- Lake Pleasant Elementary School Rated A-
- Gated with Attendant
- Mountain View
About This Home
As of April 2021Immaculate 1635 sq ft Flora on a Premier Desert Wash Lot behind and small wash on side! Built in 2008, this home has post tension slab, blown-in insulation, attic fan, energy lighting, and more ''green'' features that every buyer is looking for! Popular Stone Elevation & Paver Courtyard. Inside you will find custom features like Pocket Doors at the Den w/ Built-in Murphy Bed, Desk, & Cabinets! Kitchen features Engineered Stone Countertops, Staggered Maple Cabinetry w/ under-cabinet lighting, Stainless Steel Appliances, & Custom Tile Backsplash. Reverse Osmosis & Pendant Lighting complete the Kitchen. Both Bathrooms are upgraded. Step out back to a breathtaking setting! Travertine Paver Decking w/ Built-in BBQ Island. COMPLETE PRIVACY w/ Desert Wash Views & Wash to the side. Garage Epoxy... Garage Built-in Cabinets for storage. Whole House Central Vac, Water Softener, 2" Faux Blinds throughout, Neutral Paint throughout. This home truly has it all!
Last Agent to Sell the Property
Lake Pleasant Real Estate License #BR579644000 Listed on: 10/26/2016
Home Details
Home Type
- Single Family
Est. Annual Taxes
- $3,540
Year Built
- Built in 2008
Lot Details
- 5,930 Sq Ft Lot
- Desert faces the front and back of the property
- Front and Back Yard Sprinklers
- Sprinklers on Timer
Parking
- 2 Car Direct Access Garage
- Garage Door Opener
Home Design
- Wood Frame Construction
- Tile Roof
- Stucco
Interior Spaces
- 1,635 Sq Ft Home
- 1-Story Property
- Central Vacuum
- Ceiling height of 9 feet or more
- Ceiling Fan
- Double Pane Windows
- Low Emissivity Windows
- Mountain Views
- Fire Sprinkler System
Kitchen
- Eat-In Kitchen
- Breakfast Bar
- <<builtInMicrowave>>
- Dishwasher
- Kitchen Island
Flooring
- Carpet
- Tile
Bedrooms and Bathrooms
- 2 Bedrooms
- Walk-In Closet
- 2 Bathrooms
- Dual Vanity Sinks in Primary Bathroom
Laundry
- Laundry in unit
- Dryer
- Washer
Accessible Home Design
- No Interior Steps
Pool
- Heated Spa
- Heated Pool
Outdoor Features
- Covered patio or porch
- Built-In Barbecue
Schools
- Adult Elementary And Middle School
- Adult High School
Utilities
- Refrigerated Cooling System
- Heating System Uses Natural Gas
- High Speed Internet
- Cable TV Available
Listing and Financial Details
- Tax Lot 1387
- Assessor Parcel Number 510-03-782
Community Details
Overview
- Property has a Home Owners Association
- Aam Association, Phone Number (602) 906-4914
- Built by Shea Homes
- Trilogy At Vistancia Subdivision, Flora Floorplan
Amenities
- Concierge
- Clubhouse
- Recreation Room
Recreation
- Tennis Courts
- Community Playground
- Fitness Center
- Heated Community Pool
- Community Spa
- Bike Trail
Security
- Gated with Attendant
Ownership History
Purchase Details
Home Financials for this Owner
Home Financials are based on the most recent Mortgage that was taken out on this home.Purchase Details
Purchase Details
Home Financials for this Owner
Home Financials are based on the most recent Mortgage that was taken out on this home.Purchase Details
Home Financials for this Owner
Home Financials are based on the most recent Mortgage that was taken out on this home.Purchase Details
Home Financials for this Owner
Home Financials are based on the most recent Mortgage that was taken out on this home.Similar Homes in the area
Home Values in the Area
Average Home Value in this Area
Purchase History
| Date | Type | Sale Price | Title Company |
|---|---|---|---|
| Warranty Deed | $467,500 | Old Republic Title Agency | |
| Interfamily Deed Transfer | -- | None Available | |
| Warranty Deed | $350,000 | Old Republic Title Agency | |
| Cash Sale Deed | $348,000 | Lawyers Title Of Arizona Inc | |
| Special Warranty Deed | $310,358 | First American Title Ins Co | |
| Special Warranty Deed | -- | First American Title Ins Co |
Mortgage History
| Date | Status | Loan Amount | Loan Type |
|---|---|---|---|
| Open | $366,400 | New Conventional | |
| Previous Owner | $242,000 | New Conventional | |
| Previous Owner | $258,000 | New Conventional | |
| Previous Owner | $300,000 | Credit Line Revolving | |
| Previous Owner | $200,000 | New Conventional |
Property History
| Date | Event | Price | Change | Sq Ft Price |
|---|---|---|---|---|
| 05/21/2025 05/21/25 | Price Changed | $556,000 | -1.6% | $340 / Sq Ft |
| 03/20/2025 03/20/25 | For Sale | $565,000 | +20.9% | $346 / Sq Ft |
| 04/29/2021 04/29/21 | Sold | $467,500 | 0.0% | $286 / Sq Ft |
| 03/23/2021 03/23/21 | Pending | -- | -- | -- |
| 03/23/2021 03/23/21 | For Sale | $467,500 | +33.6% | $286 / Sq Ft |
| 09/07/2017 09/07/17 | Sold | $350,000 | -2.5% | $214 / Sq Ft |
| 07/23/2017 07/23/17 | Pending | -- | -- | -- |
| 07/20/2017 07/20/17 | For Sale | $359,000 | +3.2% | $220 / Sq Ft |
| 12/08/2016 12/08/16 | Sold | $348,000 | -0.5% | $213 / Sq Ft |
| 10/28/2016 10/28/16 | Pending | -- | -- | -- |
| 10/26/2016 10/26/16 | For Sale | $349,900 | -- | $214 / Sq Ft |
Tax History Compared to Growth
Tax History
| Year | Tax Paid | Tax Assessment Tax Assessment Total Assessment is a certain percentage of the fair market value that is determined by local assessors to be the total taxable value of land and additions on the property. | Land | Improvement |
|---|---|---|---|---|
| 2025 | $2,660 | $35,459 | -- | -- |
| 2024 | $3,859 | $33,770 | -- | -- |
| 2023 | $3,859 | $38,680 | $7,730 | $30,950 |
| 2022 | $3,830 | $31,330 | $6,260 | $25,070 |
| 2021 | $3,950 | $29,870 | $5,970 | $23,900 |
| 2020 | $3,460 | $28,720 | $5,740 | $22,980 |
| 2019 | $3,339 | $26,560 | $5,310 | $21,250 |
| 2018 | $3,221 | $25,200 | $5,040 | $20,160 |
| 2017 | $3,337 | $25,050 | $5,010 | $20,040 |
| 2016 | $3,757 | $24,020 | $4,800 | $19,220 |
| 2015 | $3,540 | $24,330 | $4,860 | $19,470 |
Agents Affiliated with this Home
-
Evelyn Saracco

Seller's Agent in 2025
Evelyn Saracco
Realty Arizona Elite Group, LLC
(623) 910-9014
247 in this area
269 Total Sales
-
Andrew Johnson

Seller Co-Listing Agent in 2025
Andrew Johnson
Realty Arizona Elite Group, LLC
(623) 337-2965
252 in this area
274 Total Sales
-
Benjamin J. Katz

Seller's Agent in 2016
Benjamin J. Katz
Lake Pleasant Real Estate
(480) 272-5158
152 in this area
201 Total Sales
Map
Source: Arizona Regional Multiple Listing Service (ARMLS)
MLS Number: 5516514
APN: 510-03-782
- 28375 N 130th Dr
- 12903 W Brookhart Way
- 28389 N 131st Dr
- 13070 W Eagle Talon Trail
- 13055 W Eagle Talon Trail
- 13142 W Brookhart Way
- 28427 N 128th Dr
- 12780 W Desert Vista Trail
- 27926 N 130th Ave
- 13200 W Brookhart Way
- 28273 N 132nd Ln
- 13171 W Redstone Dr
- 12988 W Kokopelli Dr
- 12986 W Kokopelli Dr
- 12738 W Brookhart Way
- 12976 W Plum Rd
- 13051 W Black Hill Rd
- 12708 W Auburn Dr
- 12972 W Kokopelli Dr
- 28878 N 127th Ln
