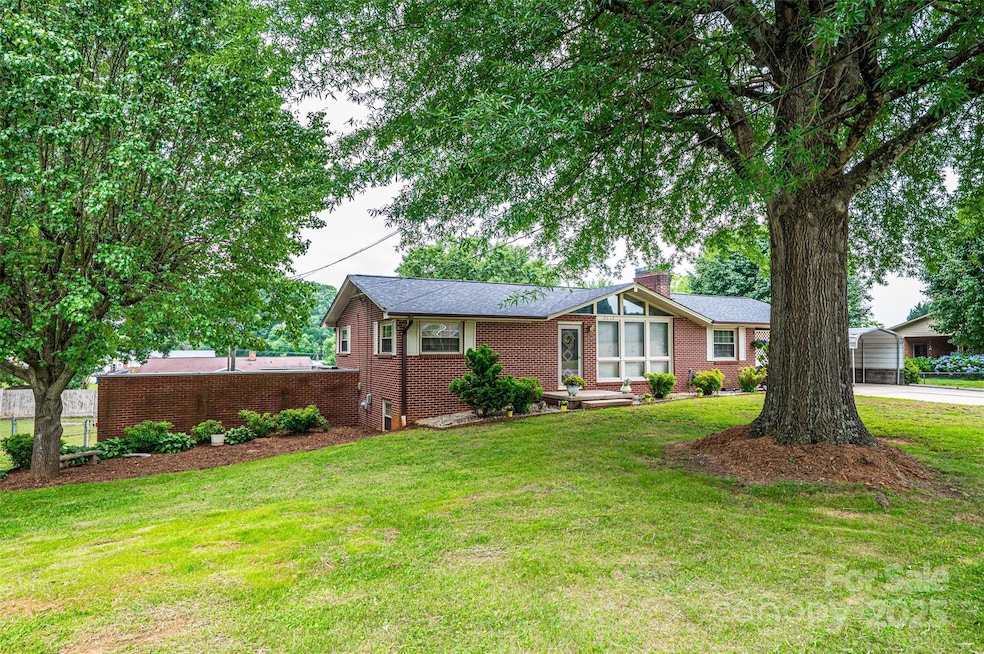
2836 20th Street Ln NE Hickory, NC 28601
Highlights
- Ranch Style House
- Wood Flooring
- 2 Car Attached Garage
- Clyde Campbell Elementary School Rated A-
- Covered Patio or Porch
- Laundry Room
About This Home
As of July 2025Solid brick ranch w/ full bsmt in quiet neighborhood just outside city limits. This home has been lovingly maintained by same owner for nearly 50 years. The wide (150') frontage enables the large, level, fenced backyard. Outdoor living is enhanced by 345 sq ft covered patio, as well as 14' x 18' brick patio w/ built-in grill! Ample parking w/ 2 driveways, double garage & detached carport. The home has replacement windows, vinyl trim & a new roof in 2023. Inside enjoy the open den area w/ gas log fireplace, and bright LR w/ vaulted ceiling, shiny original hardwood flooring & gas log fireplace. All new ceiling fans. Much potential in full bsmt. Cozy den/rec room is anchored by the brick, wood-burning fireplace. Add'l room in bsmt w/ closet & window would make ideal craft room or workshop. This property is only 10 min from I-40, as well as all the amenities of downtown Hickory, but w/ no city taxes. 1-Year Home Warranty included. Seller to make no repairs. Agent is related to seller.
Last Agent to Sell the Property
Hughes Real Estate Brokerage Email: garymorrow8@gmail.com License #87910 Listed on: 06/10/2025
Home Details
Home Type
- Single Family
Est. Annual Taxes
- $602
Year Built
- Built in 1965
Lot Details
- Lot Dimensions are 150' x 150'
- Back Yard Fenced
- Property is zoned R-2
Parking
- 2 Car Attached Garage
- Detached Carport Space
Home Design
- Ranch Style House
- Brick Exterior Construction
- Vinyl Siding
Interior Spaces
- Ceiling Fan
- Wood Burning Fireplace
- Living Room with Fireplace
- Recreation Room with Fireplace
Kitchen
- Built-In Oven
- Electric Cooktop
Flooring
- Wood
- Laminate
- Tile
Bedrooms and Bathrooms
- 2 Main Level Bedrooms
- 2 Full Bathrooms
Laundry
- Laundry Room
- Washer and Electric Dryer Hookup
Partially Finished Basement
- Basement Fills Entire Space Under The House
- Interior Basement Entry
Outdoor Features
- Covered Patio or Porch
Schools
- Clyde Campbell Elementary School
- Arndt Middle School
- St. Stephens High School
Utilities
- Forced Air Heating and Cooling System
- Heating System Uses Natural Gas
- Electric Water Heater
- Septic Tank
Community Details
- Belle Meade Subdivision
Listing and Financial Details
- Assessor Parcel Number 371420917439
Ownership History
Purchase Details
Home Financials for this Owner
Home Financials are based on the most recent Mortgage that was taken out on this home.Purchase Details
Similar Homes in the area
Home Values in the Area
Average Home Value in this Area
Purchase History
| Date | Type | Sale Price | Title Company |
|---|---|---|---|
| Warranty Deed | $250,000 | None Listed On Document | |
| Deed | $41,000 | -- |
Mortgage History
| Date | Status | Loan Amount | Loan Type |
|---|---|---|---|
| Open | $251,900 | New Conventional | |
| Previous Owner | $117,472 | VA | |
| Previous Owner | $93,200 | New Conventional | |
| Previous Owner | $60,000 | Unknown |
Property History
| Date | Event | Price | Change | Sq Ft Price |
|---|---|---|---|---|
| 07/16/2025 07/16/25 | Sold | $249,900 | 0.0% | $207 / Sq Ft |
| 06/10/2025 06/10/25 | For Sale | $249,900 | -- | $207 / Sq Ft |
Tax History Compared to Growth
Tax History
| Year | Tax Paid | Tax Assessment Tax Assessment Total Assessment is a certain percentage of the fair market value that is determined by local assessors to be the total taxable value of land and additions on the property. | Land | Improvement |
|---|---|---|---|---|
| 2025 | $602 | $230,300 | $16,200 | $214,100 |
| 2024 | $602 | $230,300 | $16,200 | $214,100 |
| 2023 | $579 | $230,300 | $16,200 | $214,100 |
| 2022 | $351 | $100,600 | $16,200 | $84,400 |
| 2021 | $351 | $100,600 | $16,200 | $84,400 |
| 2020 | $351 | $100,600 | $0 | $0 |
| 2019 | $351 | $50,450 | $0 | $0 |
| 2018 | $351 | $100,600 | $16,200 | $84,400 |
| 2017 | $351 | $0 | $0 | $0 |
| 2016 | $351 | $0 | $0 | $0 |
| 2015 | $330 | $100,600 | $16,200 | $84,400 |
| 2014 | $330 | $109,700 | $19,100 | $90,600 |
Agents Affiliated with this Home
-
Gary Morrow

Seller's Agent in 2025
Gary Morrow
Hughes Real Estate
(828) 612-0135
2 in this area
39 Total Sales
-
Stephen Kue

Buyer's Agent in 2025
Stephen Kue
Century 21 American Homes
(828) 962-4053
10 in this area
162 Total Sales
Map
Source: Canopy MLS (Canopy Realtor® Association)
MLS Number: 4268999
APN: 3714209174390000
- 2124 27th Avenue Dr NE
- 1904 27th Avenue Dr NE
- 1735 30th Avenue Place NE
- 2014 NE 31st Ave NE
- 1706 30th Avenue Ct NE
- 1749 30th Avenue Ct NE
- 2310 24th Ave NE Unit 7
- 1734 30th Avenue Dr NE
- 2807 17 Street Ct NE Unit 1-14
- 2360 Kool Park Rd NE
- 2835 24th Street Dr NE
- 2365 Kool Park Rd NE
- 2385 Kool Park Rd NE Unit 2
- 0 21st St NE
- 1740 23rd Avenue Ln NE
- 000 16th St NE
- 3245 15th St NE
- 2035 Kool Park Rd NE
- 2523 Kool Park Rd NE
- 3131 9th Street Dr NE Unit 53






