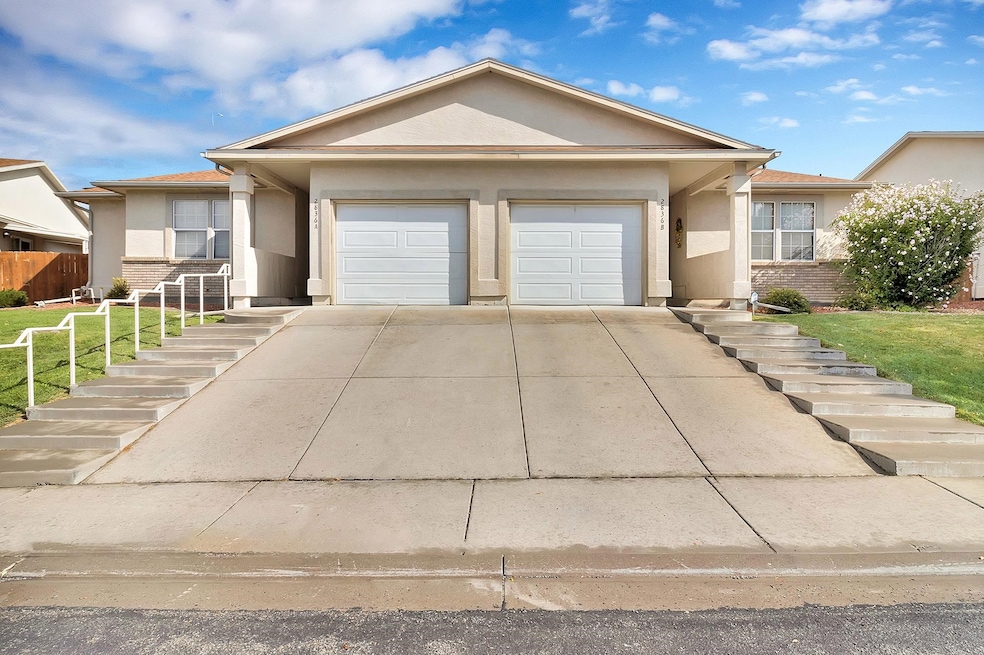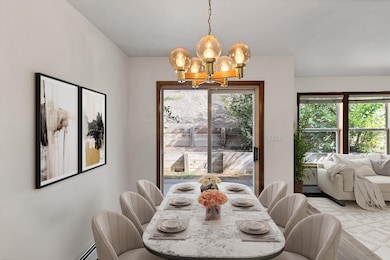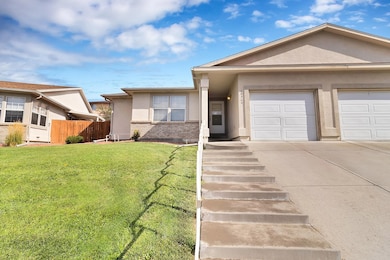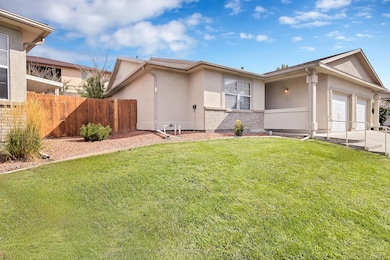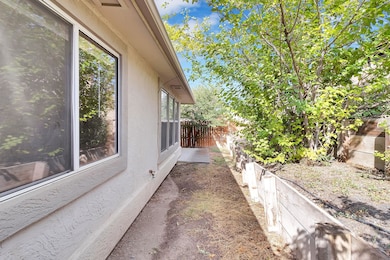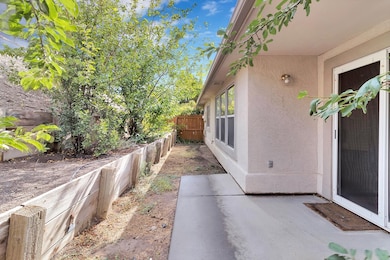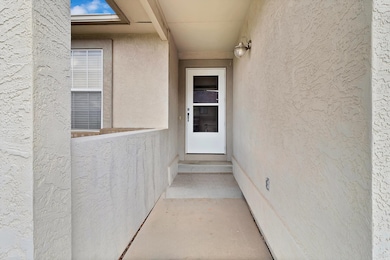2836 Grand Falls Cir Unit A Grand Junction, CO 81501
Downtown Grand Junction NeighborhoodEstimated payment $1,927/month
Total Views
4,652
2
Beds
2
Baths
1,214
Sq Ft
$262
Price per Sq Ft
Highlights
- Ranch Style House
- Eat-In Kitchen
- Living Room
- 1 Car Attached Garage
- Walk-In Closet
- Open Patio
About This Home
Great Move in ready 2-2-1 lock-n-leave townhome in North Grand Junction. Has a large open living room and combo dining area, with additional counter seating at the kithchen bar. The two bedrooms have ensuite bathrooms,the kitchen has plenty of storage. All the appliances are included. The front yard is maintained by the HOA, The backyard offers an opportunity to create a wonderful terraced garden area to your specifications. This location has easy access to shopping, hospitals & airport. Come take a look soon.
Townhouse Details
Home Type
- Townhome
Est. Annual Taxes
- $1,327
Year Built
- Built in 1996
Lot Details
- 3,485 Sq Ft Lot
- Partially Fenced Property
- Privacy Fence
- Landscaped
- Sprinkler System
HOA Fees
- $140 Monthly HOA Fees
Home Design
- Ranch Style House
- Brick Exterior Construction
- Wood Frame Construction
- Asphalt Roof
- Stucco Exterior
Interior Spaces
- 1,214 Sq Ft Home
- Ceiling Fan
- Window Treatments
- Living Room
- Dining Room
- Crawl Space
Kitchen
- Eat-In Kitchen
- Electric Oven or Range
- Microwave
- Dishwasher
- Laminate Countertops
- Disposal
Flooring
- Laminate
- Vinyl
Bedrooms and Bathrooms
- 2 Bedrooms
- Walk-In Closet
- 2 Bathrooms
- Walk-in Shower
Laundry
- Laundry Room
- Laundry on main level
- Washer
Parking
- 1 Car Attached Garage
- Garage Door Opener
Schools
- Nisley Elementary School
- Bookcliff Middle School
- Central High School
Utilities
- Evaporated cooling system
- Baseboard Heating
- Hot Water Heating System
Additional Features
- Low Threshold Shower
- Open Patio
Community Details
- $75 HOA Transfer Fee
- Visit Association Website
- Falls, The Subdivision
Listing and Financial Details
- Assessor Parcel Number 2943-072-29-014
Map
Create a Home Valuation Report for This Property
The Home Valuation Report is an in-depth analysis detailing your home's value as well as a comparison with similar homes in the area
Home Values in the Area
Average Home Value in this Area
Tax History
| Year | Tax Paid | Tax Assessment Tax Assessment Total Assessment is a certain percentage of the fair market value that is determined by local assessors to be the total taxable value of land and additions on the property. | Land | Improvement |
|---|---|---|---|---|
| 2024 | $964 | $13,970 | $3,450 | $10,520 |
| 2023 | $964 | $13,970 | $3,450 | $10,520 |
| 2022 | $973 | $13,880 | $3,130 | $10,750 |
| 2021 | $978 | $14,280 | $3,220 | $11,060 |
| 2020 | $816 | $12,200 | $2,500 | $9,700 |
| 2019 | $771 | $12,200 | $2,500 | $9,700 |
| 2018 | $734 | $10,600 | $2,160 | $8,440 |
| 2017 | $659 | $10,600 | $2,160 | $8,440 |
| 2016 | $659 | $10,710 | $1,990 | $8,720 |
| 2015 | $669 | $10,710 | $1,990 | $8,720 |
| 2014 | $634 | $10,220 | $1,990 | $8,230 |
Source: Public Records
Property History
| Date | Event | Price | List to Sale | Price per Sq Ft |
|---|---|---|---|---|
| 10/03/2025 10/03/25 | Price Changed | $318,000 | -1.8% | $262 / Sq Ft |
| 08/30/2025 08/30/25 | For Sale | $323,900 | -- | $267 / Sq Ft |
Source: Grand Junction Area REALTOR® Association
Purchase History
| Date | Type | Sale Price | Title Company |
|---|---|---|---|
| Personal Reps Deed | -- | None Listed On Document | |
| Warranty Deed | $94,900 | Western Colorado Title Compa | |
| Deed | $48,000 | -- | |
| Deed | $100,000 | -- |
Source: Public Records
Source: Grand Junction Area REALTOR® Association
MLS Number: 20254218
APN: 2943-072-29-014
Nearby Homes
- 595 Teatro Ct
- 575 28 1 2 Rd Unit 66
- 2809 Day Break Ave
- 558 Garden Grove Ct
- 2866 Presley Ave
- 596 Sinatra Way
- 2876 Patterson Rd
- TBD 28 1 4 Rd
- 575 28 1 4 Rd Unit 2
- 554 Princess St
- 553 Princess St
- 581 W Indian Creek Dr Unit 2,4,5,6
- 567 Cagney Ct
- 609 W Indian Creek Dr
- 2525 Pheasant Run Cir
- 2534 Bookcliff Ave
- 543 1/2 Wasatch St
- 538 1/2 Willow Rd
- 569 Graff Dairy Ct
- 641 Grand View Dr
- 585 Rio Grande Dr
- 590 Treviso Ct
- 2869 Sophia Way
- 588 W Indian Creek Dr
- 2420 Walnut Ave
- 2240 Elm Ave Unit B
- 2202 Orchard Ave Unit A
- 593 Redwing Ln
- 2920 Walnut Ave
- 2915 Orchard Ave Unit A-11
- 2915 Orchard Ave Unit B15
- 2915 Orchard Ave Unit B-32
- 2851 Belford Ave Unit A
- 491 28 1 4 Rd
- 1505 N 20th St Unit B-1
- 1590 Hall Ave
- 2127 N 15th St
- 2260 N 13th St Unit 5
- 2929 Bunting Ave Unit 2929 Bunting Ave #D
- 1260 Bookcliff Ave Unit D-104
