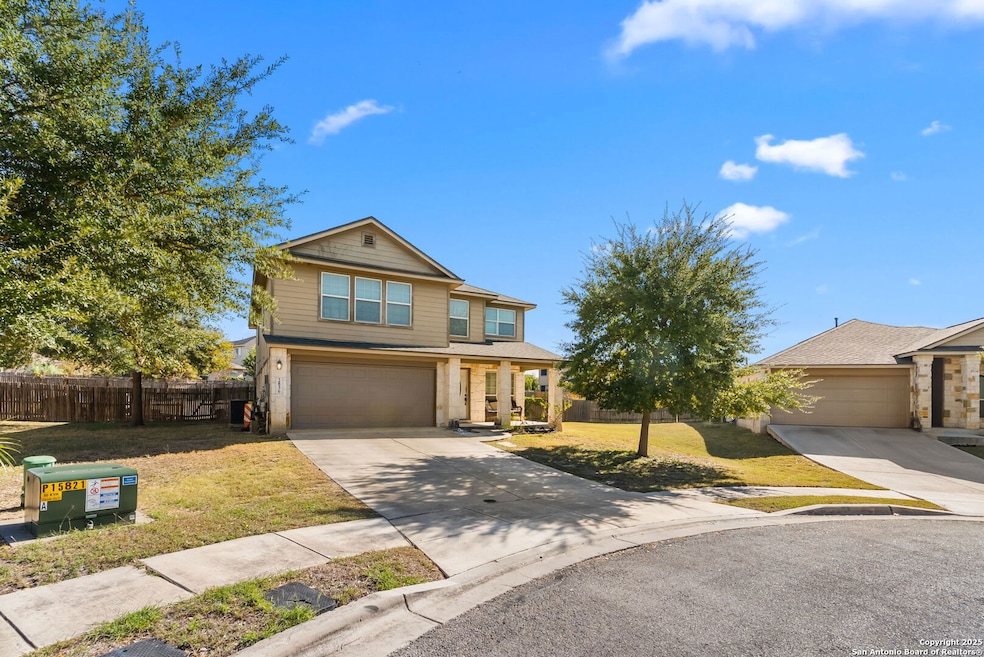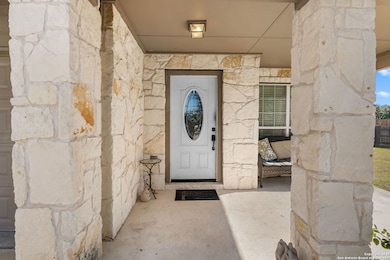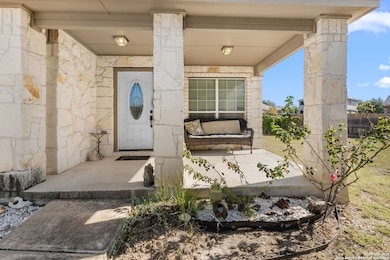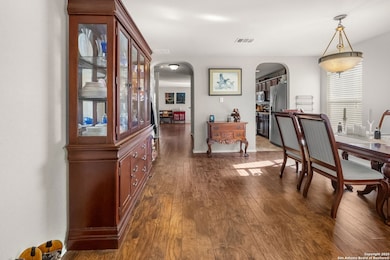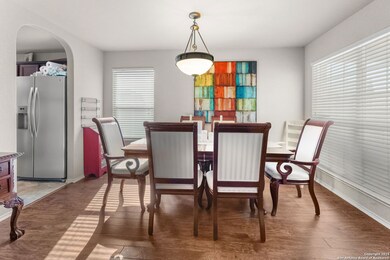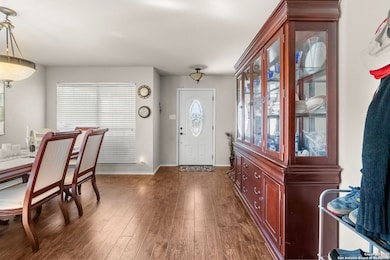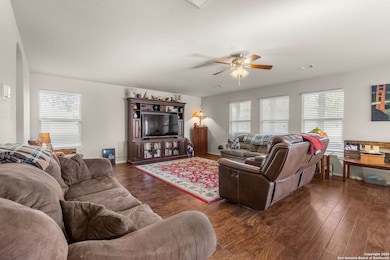2836 Granite Cove New Braunfels, TX 78130
Gruene NeighborhoodEstimated payment $2,629/month
Highlights
- 0.43 Acre Lot
- Two Living Areas
- Ceramic Tile Flooring
- Oak Creek Elementary School Rated A
- Game Room
- Central Heating and Cooling System
About This Home
Welcome to 2836 Granite Cove a spacious 4-bedroom, 3-bath home offering nearly 2,800 sq ft of comfortable living in the highly desirable Oak Creek Estates community of New Braunfels. Situated on almost half an acre, this property provides the space, privacy, and lifestyle so many families are searching for. Inside, you'll find a bright and open layout perfect for everyday life and entertaining. The kitchen flows seamlessly into the dining and living areas ideal for hosting holidays, game nights, and relaxed weekend gatherings. The generous primary suite features a private ensuite and walk-in closet, with additional bedrooms offering plenty of flexibility for family, guests, or a home office. Step outside to your backyard oasis nearly half an acre of potential with fruit trees, full drip system for easy watering, and room for play, gardening, pets, or even a future pool. The front yard is fully irrigated, making upkeep a breeze. This home is perfectly positioned within the award-winning Comal ISD and walking distance to the neighborhood elementary school, Olympic-sized community pool, park, and walking trail along Alligator Creek, the ultimate lifestyle setting for active families and outdoor lovers. Additional perks include AT&T fiber internet being installed (ideal for remote work, gaming, and streaming) and close proximity to shopping, dining, I-35, and everything New Braunfels has to offer from charming Gruene to local river spots and Hill Country attractions. Enjoy comfort, convenience, and community all in one stunning property.
Home Details
Home Type
- Single Family
Est. Annual Taxes
- $6,376
Year Built
- Built in 2010
Lot Details
- 0.43 Acre Lot
HOA Fees
- $42 Monthly HOA Fees
Parking
- 2 Car Garage
Home Design
- Slab Foundation
- Composition Roof
Interior Spaces
- 2,778 Sq Ft Home
- Property has 2 Levels
- Ceiling Fan
- Window Treatments
- Two Living Areas
- Game Room
- Washer Hookup
Kitchen
- Stove
- Microwave
- Dishwasher
- Disposal
Flooring
- Carpet
- Ceramic Tile
Bedrooms and Bathrooms
- 4 Bedrooms
Schools
- Oak Creek Elementary School
- Churchhill Middle School
- Canyon High School
Utilities
- Central Heating and Cooling System
- Heating System Uses Natural Gas
- Gas Water Heater
Community Details
- $400 HOA Transfer Fee
- Oak Creek Estates Association
- Oak Creek Estates Ph 1B Subdivision
- Mandatory home owners association
Listing and Financial Details
- Legal Lot and Block 27 / D
- Assessor Parcel Number 400265012900
- Seller Concessions Not Offered
Map
Home Values in the Area
Average Home Value in this Area
Tax History
| Year | Tax Paid | Tax Assessment Tax Assessment Total Assessment is a certain percentage of the fair market value that is determined by local assessors to be the total taxable value of land and additions on the property. | Land | Improvement |
|---|---|---|---|---|
| 2025 | $4,282 | $362,260 | $89,250 | $273,010 |
| 2024 | $4,282 | $383,328 | -- | -- |
| 2023 | $4,282 | $348,480 | $0 | $0 |
| 2022 | $4,283 | $316,800 | -- | -- |
| 2021 | $6,098 | $288,000 | $68,250 | $219,750 |
| 2020 | $5,934 | $271,420 | $57,750 | $213,670 |
| 2019 | $6,105 | $273,030 | $57,750 | $215,280 |
| 2018 | $5,774 | $258,200 | $57,750 | $200,450 |
| 2017 | $5,502 | $246,610 | $36,750 | $209,860 |
| 2016 | $5,424 | $243,120 | $31,500 | $211,620 |
| 2015 | $5,041 | $227,110 | $26,250 | $200,860 |
| 2014 | $5,041 | $225,920 | $26,250 | $199,670 |
Property History
| Date | Event | Price | List to Sale | Price per Sq Ft | Prior Sale |
|---|---|---|---|---|---|
| 11/09/2025 11/09/25 | For Sale | $390,000 | +81.4% | $140 / Sq Ft | |
| 12/10/2014 12/10/14 | Sold | -- | -- | -- | View Prior Sale |
| 10/28/2014 10/28/14 | Pending | -- | -- | -- | |
| 10/20/2014 10/20/14 | For Sale | $215,000 | -- | $77 / Sq Ft |
Purchase History
| Date | Type | Sale Price | Title Company |
|---|---|---|---|
| Vendors Lien | -- | None Available | |
| Warranty Deed | -- | Dhi Title | |
| Warranty Deed | -- | Dhi Title |
Mortgage History
| Date | Status | Loan Amount | Loan Type |
|---|---|---|---|
| Open | $211,105 | FHA | |
| Previous Owner | $200,778 | FHA |
Source: San Antonio Board of REALTORS®
MLS Number: 1921776
APN: 40-0265-0129-00
- 2909 Oakbranch Ridge
- 271 Oak Creek Way
- 243 Creekview Way
- 219 Starling Creek
- 306 Oak Creek Way
- 323 Limestone Creek
- 307 Escarpment Oak
- 317 Ibis Falls Dr
- 350 Oak Creek Way
- 310 Ibis Falls Dr
- 344 Ibis Falls Dr
- 144 Crane Crest Dr
- 360 Ibis Falls Dr
- 3250 Morning Quail
- 3325 Bluebird Ridge
- 3324 Falcon Grove
- 407 Pebble Creek Run
- 2979 Gypsum Cove
- 338 Orion Dr
- 309 Hummingbird Dr
- 271 Limestone Creek
- 2808 Granite Cove
- 252 Oak Creek Way
- 248 Oak Creek Way
- 310 Creekview Way
- 108 Oak Creek Way
- 109 Oak Creek Way
- 344 Ibis Falls Dr
- 369 Starling Creek
- 352 Lillianite
- 128 Lonesome Quail
- 369 Tanager Dr
- 388 Arbor Hills
- 2946 Wolfcreek
- 2954 Brogan Creek
- 2920 Panther Spring
- 2923 Panther Spring
- 336 Aspen Waters
- 641 Orion Dr
- 657 Orion Dr
