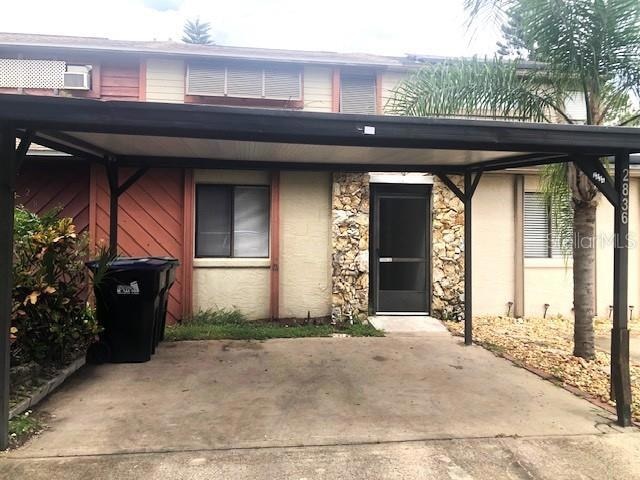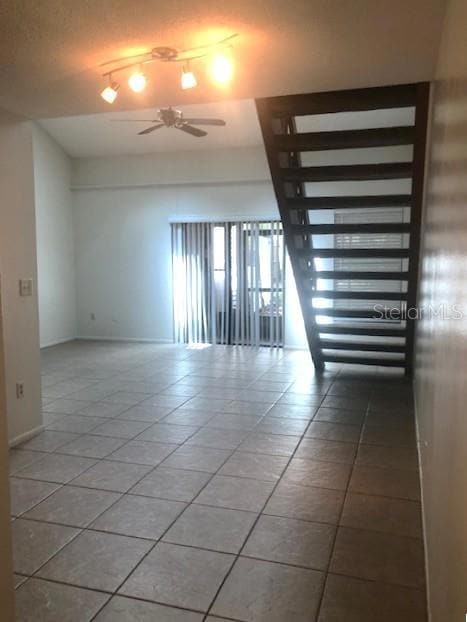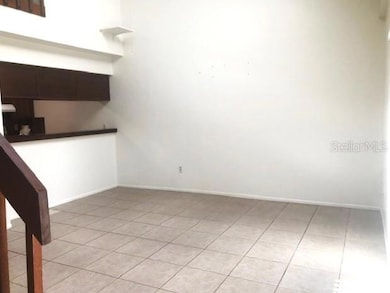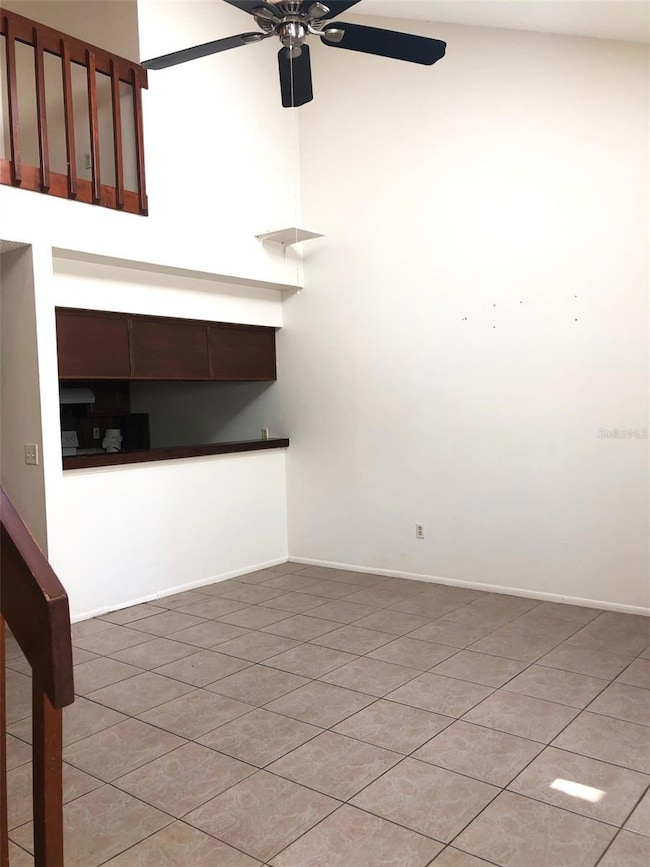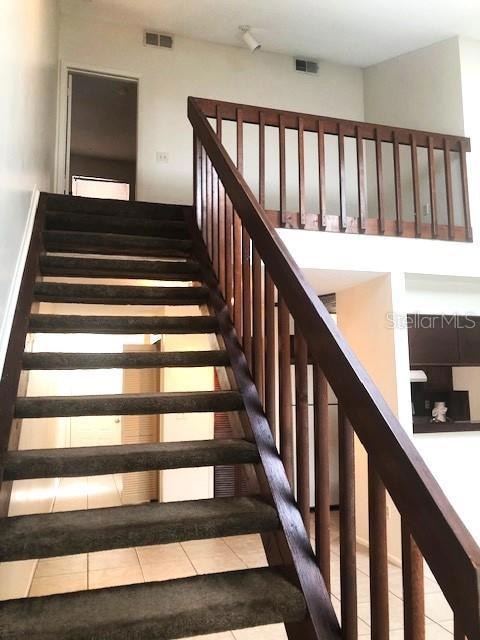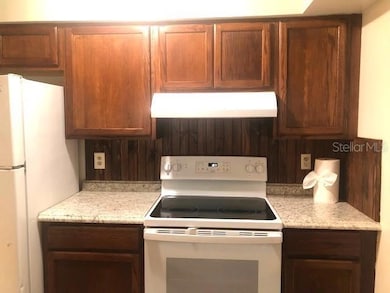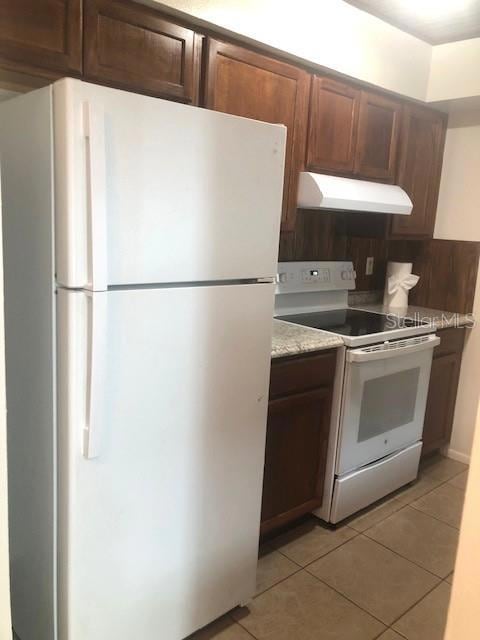
2836 Hunt Club Ln Unit 2B Orlando, FL 32826
Highlights
- Cathedral Ceiling
- Loft
- Rear Porch
- University High School Rated A-
- No HOA
- Screened Patio
About This Home
Located in Fox Hunt Lanes, just minutes to UCF, Research Park and major highways, this 2 Bedroom/2 Bath townhouse features a split plan with one bedroom and full bath upstairs and downstairs! Tile flooring on the first floor, carpeting on the second floor. Screened porch and laundry room with full size washer/dryer. Fully fenced backyard with storage shed. Small pet considered with $250 nonrefundable pet fee. Renter's insurance required.
Listing Agent
PORZIG REALTY Brokerage Phone: 407-322-8678 License #396896 Listed on: 11/17/2025
Townhouse Details
Home Type
- Townhome
Est. Annual Taxes
- $3,002
Year Built
- Built in 1986
Lot Details
- 2,453 Sq Ft Lot
- South Facing Home
- Back Yard Fenced
Parking
- 2 Carport Spaces
Home Design
- Bi-Level Home
Interior Spaces
- 1,016 Sq Ft Home
- Cathedral Ceiling
- Ceiling Fan
- Blinds
- Sliding Doors
- Combination Dining and Living Room
- Loft
- Range with Range Hood
Flooring
- Carpet
- Ceramic Tile
Bedrooms and Bathrooms
- 2 Bedrooms
- Primary Bedroom Upstairs
- Split Bedroom Floorplan
- 2 Full Bathrooms
Laundry
- Laundry Room
- Laundry Located Outside
- Dryer
- Washer
Home Security
Outdoor Features
- Screened Patio
- Shed
- Rear Porch
Schools
- Riverside Elementary School
- Corner Lake Middle School
- University High School
Utilities
- Central Heating and Cooling System
- Electric Water Heater
- Septic Tank
- High Speed Internet
Listing and Financial Details
- Residential Lease
- Security Deposit $1,500
- Property Available on 11/22/25
- The owner pays for taxes
- 12-Month Minimum Lease Term
- $50 Application Fee
- Assessor Parcel Number 15-22-31-2870-00-663
Community Details
Overview
- No Home Owners Association
- Fox Hunt Lanes Ph 03 Subdivision
Pet Policy
- 1 Pet Allowed
- $250 Pet Fee
- Breed Restrictions
- Small pets allowed
Security
- Fire and Smoke Detector
Map
About the Listing Agent
Lisa's Other Listings
Source: Stellar MLS
MLS Number: O6361290
APN: 15-2231-2870-00-663
- 12338 Eastcove Dr
- 12381 Antonio Cir
- 2722 Graduate Ct
- 12120 Pepperdine Place
- 2493 Lancien Ct Unit 5
- 2519 Lancien Ct Unit 5
- 2536 Lancien Ct Unit 5
- 2550 N Alafaya Trail Unit 9201
- 2550 N Alafaya Trail Unit 4103
- 2550 N Alafaya Trail Unit 10301
- 2550 N Alafaya Trail Unit 2206
- 11618 Sarita Ct
- 1893 Rouse Lake Rd
- 2728 Hertha Ave
- 1809 Rouse Lake Rd
- 2506 Bonneville Dr
- 2713 Geoffrey Dr
- 11602 Iroquois Trail
- 2303 Bonneville Dr
- 2137 Scranton Ave
- 2836 Hunt Club Ln
- 2845 Hunt Club Ln
- 12100 Renaissance Ct
- 2708 Tally Ho Ave
- 12156 Pepperdine Place
- 12154 Pepperdine Place
- 12142 Pepperdine Place
- 2635 College Knight Ct
- 12230 Fox Hound Ln
- 2553 N Alafaya Trail Unit 102
- 2555 N Alafaya Trail Unit 105
- 3133 N Alafaya Trail
- 12024 Royal Wulff Ln
- 12114 Graduate Dr
- 12175 Science Dr
- 2503 N Alafaya Trail Unit 1
- 2519 Lancien Ct
- 12026 Tift Cir
- 2495 Lancien Ct Unit 6
- 2513 Lancien Ct Unit 1
