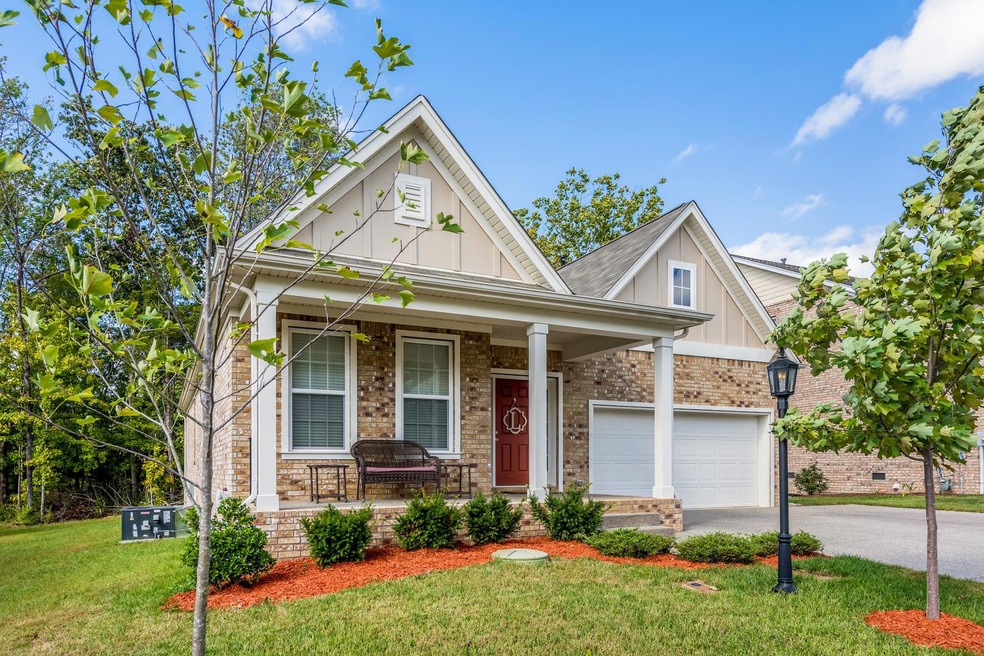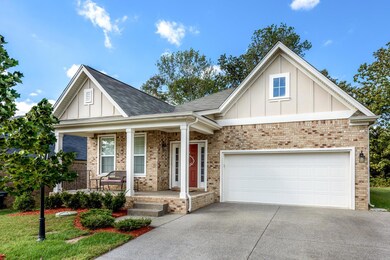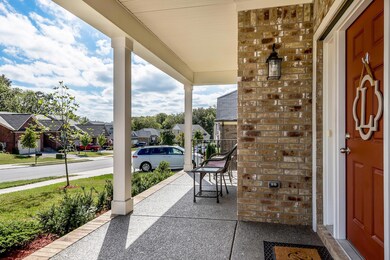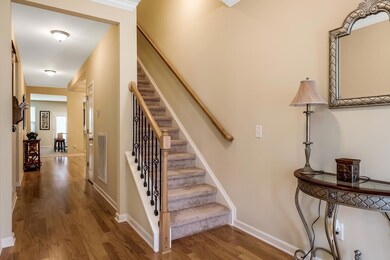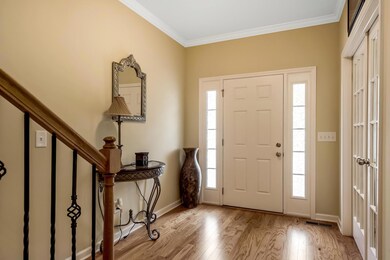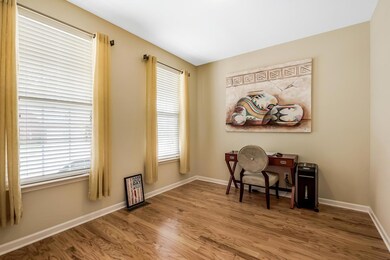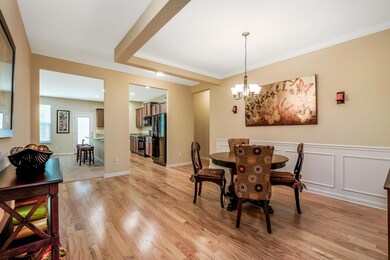
2836 Lakeside Meadows Cir Mount Juliet, TN 37122
Highlights
- Traditional Architecture
- Separate Formal Living Room
- 2 Car Attached Garage
- Wood Flooring
- Great Room
- Cooling Available
About This Home
As of April 2019Front office. Granite countertops in open concept kitchen, gas line run for outdoor grill, built-in speakers in living room. Movie buffs will love bonus room upstairs. Room is wired for projector, 11 speakers, 4 sub woofers. 2 sets of dedicated 20 amp circuits, one set in heated/cooled A/V closet. Conduits run for projector and future upgrades.
Last Agent to Sell the Property
The Ashton Real Estate Group of RE/MAX Advantage License #278725 Listed on: 02/15/2019

Home Details
Home Type
- Single Family
Est. Annual Taxes
- $1,922
Year Built
- Built in 2016
Lot Details
- 7,841 Sq Ft Lot
- Lot Dimensions are 70x120
HOA Fees
- $22 Monthly HOA Fees
Parking
- 2 Car Attached Garage
- Driveway
Home Design
- Traditional Architecture
- Brick Exterior Construction
Interior Spaces
- 2,335 Sq Ft Home
- Property has 2 Levels
- Great Room
- Separate Formal Living Room
- Crawl Space
Flooring
- Wood
- Carpet
- Tile
Bedrooms and Bathrooms
- 3 Main Level Bedrooms
Schools
- Ruby Major Elementary School
- Donelson Middle School
- Mcgavock Comp High School
Utilities
- Cooling Available
- Central Heating
Community Details
- Lakeside Meadows Subdivision
Listing and Financial Details
- Assessor Parcel Number 110030A12000CO
Ownership History
Purchase Details
Home Financials for this Owner
Home Financials are based on the most recent Mortgage that was taken out on this home.Purchase Details
Home Financials for this Owner
Home Financials are based on the most recent Mortgage that was taken out on this home.Purchase Details
Similar Homes in the area
Home Values in the Area
Average Home Value in this Area
Purchase History
| Date | Type | Sale Price | Title Company |
|---|---|---|---|
| Warranty Deed | $331,000 | Tennessee Title Services Llc | |
| Special Warranty Deed | $281,195 | Southland Title & Escrow Co | |
| Warranty Deed | $122,000 | Attorney |
Mortgage History
| Date | Status | Loan Amount | Loan Type |
|---|---|---|---|
| Open | $163,000 | New Conventional | |
| Closed | $171,000 | New Conventional | |
| Closed | $100,000 | Future Advance Clause Open End Mortgage | |
| Previous Owner | $247,452 | New Conventional |
Property History
| Date | Event | Price | Change | Sq Ft Price |
|---|---|---|---|---|
| 04/25/2019 04/25/19 | Sold | $331,000 | -3.9% | $142 / Sq Ft |
| 03/31/2019 03/31/19 | Pending | -- | -- | -- |
| 02/15/2019 02/15/19 | For Sale | $344,500 | +3345.0% | $148 / Sq Ft |
| 05/04/2018 05/04/18 | Pending | -- | -- | -- |
| 05/01/2018 05/01/18 | For Sale | $10,000 | -96.4% | $4 / Sq Ft |
| 05/15/2016 05/15/16 | Sold | $281,195 | -- | $120 / Sq Ft |
Tax History Compared to Growth
Tax History
| Year | Tax Paid | Tax Assessment Tax Assessment Total Assessment is a certain percentage of the fair market value that is determined by local assessors to be the total taxable value of land and additions on the property. | Land | Improvement |
|---|---|---|---|---|
| 2024 | $2,593 | $88,750 | $18,750 | $70,000 |
| 2023 | $2,593 | $88,750 | $18,750 | $70,000 |
| 2022 | $3,362 | $88,750 | $18,750 | $70,000 |
| 2021 | $2,621 | $88,750 | $18,750 | $70,000 |
| 2020 | $2,642 | $69,750 | $15,250 | $54,500 |
| 2019 | $1,922 | $69,750 | $15,250 | $54,500 |
Agents Affiliated with this Home
-

Seller's Agent in 2019
Gary Ashton
Gary Ashton Realt Estate
(615) 398-4439
145 in this area
3,085 Total Sales
-

Seller Co-Listing Agent in 2019
Sandy Miles
Gary Ashton Realt Estate
(615) 881-9835
39 Total Sales
-

Seller's Agent in 2016
Katie Terwilliger
Epcon Realty Tennessee, LLC
(615) 889-3062
1 in this area
120 Total Sales
-

Buyer's Agent in 2016
Debra Beagle
Gary Ashton Realt Estate
(615) 427-1520
1 in this area
43 Total Sales
Map
Source: Realtracs
MLS Number: 2012189
APN: 110-03-0A-120-00
- 2740 Alvin Sperry Pass
- 1001 Cherry Tree Dr
- 1005 Cherry Tree Dr
- 4701 Hessey Rd
- 1040 Cherry Tree
- 4605 Hessey Rd
- 3508 Earhart Rd
- 1320 Ashton Park Way
- 1320 Ashton Park Dr
- 1372 Ashton Park Dr
- 1341 Ashton Park Dr
- 1333 Ashton Park Dr
- 1353 Ashton Park Dr
- 1357 Ashton Park Dr
- 1345 Ashton Park Dr
- 1337 Ashton Park Dr
- 3805 Leona Pass
- 2208 Seven Points Cir
- 408 Anchor Reserve Cove
- 417 Anchor Reserve Cove
