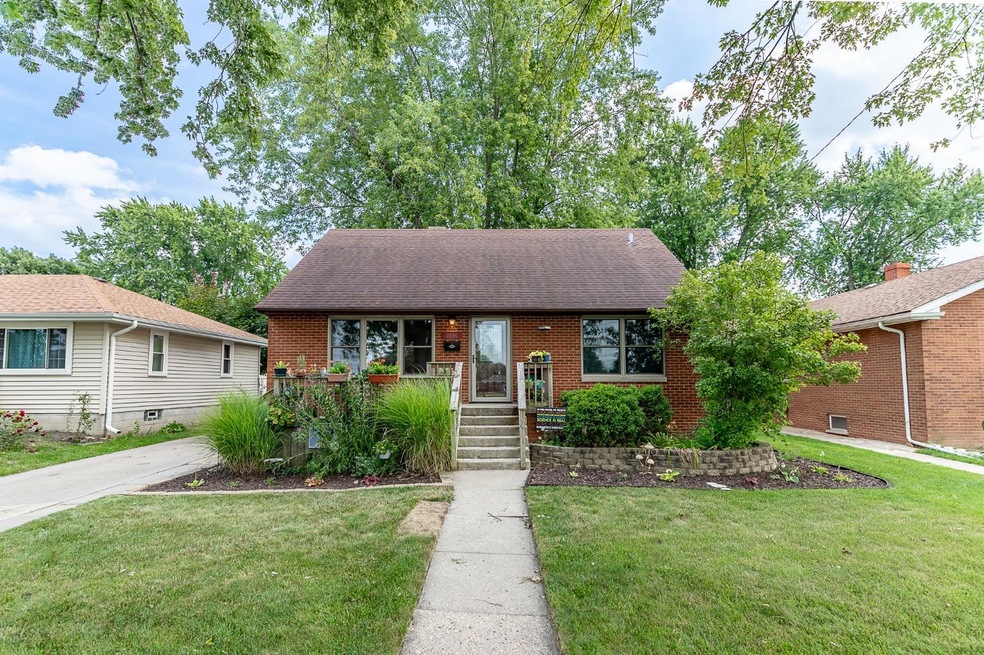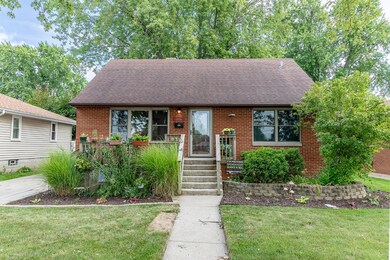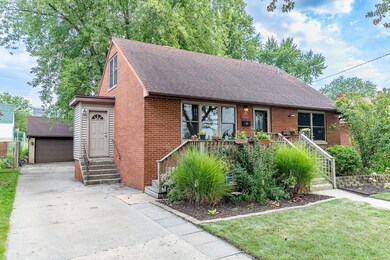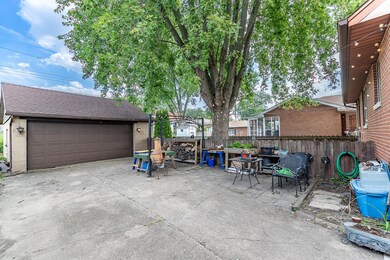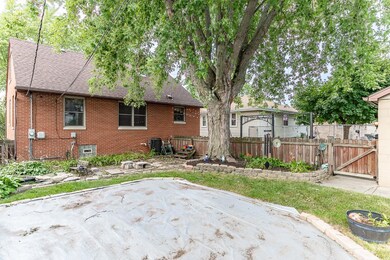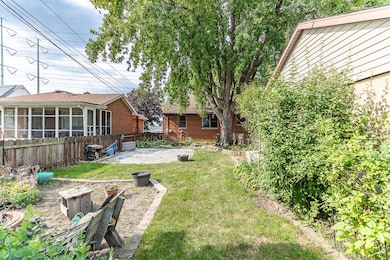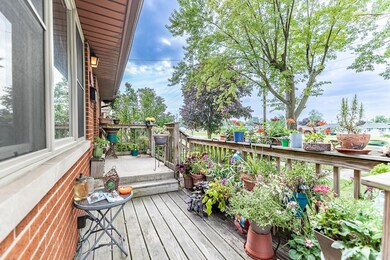
2836 Laporte St Highland, IN 46322
Highlights
- Cape Cod Architecture
- Main Floor Bedroom
- 2.5 Car Detached Garage
- Deck
- No HOA
- Cooling Available
About This Home
As of September 2023This all brick cape cod is a short distance to the expressways and the downtown Highland area. The living room, 3 main bedrooms, and hallway all have hardwood floors. The main bath is remodeled with newer ceramic tiled walls, flooring, and vanity. Anderson double hung windows throughout. Half finished basement comes with a 1/2 bathroom. The unfinished section is the laundry room and storage area. The detached 2.5 car garage is brick , has a newer door opener, newer 4 shop lights, and outlets in conduit. The backyard has a small pond with a fountain and is ready for a new paver patio if the buyer wants to add one. A walking path/bike path is across the street from the home.
Last Agent to Sell the Property
McColly Real Estate Brokerage Phone: 219-616-1962 License #RB14030533 Listed on: 08/03/2023

Home Details
Home Type
- Single Family
Est. Annual Taxes
- $1,800
Year Built
- Built in 1953
Lot Details
- 6,344 Sq Ft Lot
- Lot Dimensions are 52 x 122
Parking
- 2.5 Car Detached Garage
- Garage Door Opener
Home Design
- 1,675 Sq Ft Home
- Cape Cod Architecture
- Brick Exterior Construction
Bedrooms and Bathrooms
- 4 Bedrooms
- Main Floor Bedroom
- Bathroom on Main Level
Laundry
- Dryer
- Washer
Utilities
- Cooling Available
- Forced Air Heating System
- Heating System Uses Natural Gas
Additional Features
- Portable Gas Range
- Deck
- Basement
Listing and Financial Details
- Assessor Parcel Number 450721401008000026
Community Details
Overview
- No Home Owners Association
- Highland Add 03 Subdivision
Building Details
- Net Lease
Ownership History
Purchase Details
Home Financials for this Owner
Home Financials are based on the most recent Mortgage that was taken out on this home.Purchase Details
Home Financials for this Owner
Home Financials are based on the most recent Mortgage that was taken out on this home.Similar Homes in the area
Home Values in the Area
Average Home Value in this Area
Purchase History
| Date | Type | Sale Price | Title Company |
|---|---|---|---|
| Warranty Deed | $259,000 | Community Title Company | |
| Interfamily Deed Transfer | -- | None Available |
Mortgage History
| Date | Status | Loan Amount | Loan Type |
|---|---|---|---|
| Open | $251,230 | New Conventional | |
| Previous Owner | $116,400 | Credit Line Revolving | |
| Previous Owner | $30,000 | Future Advance Clause Open End Mortgage | |
| Previous Owner | $24,513 | Future Advance Clause Open End Mortgage | |
| Previous Owner | $112,000 | New Conventional | |
| Previous Owner | $18,000 | Unknown | |
| Previous Owner | $112,000 | New Conventional |
Property History
| Date | Event | Price | Change | Sq Ft Price |
|---|---|---|---|---|
| 06/20/2025 06/20/25 | Pending | -- | -- | -- |
| 06/18/2025 06/18/25 | Price Changed | $274,900 | -1.8% | $137 / Sq Ft |
| 06/05/2025 06/05/25 | Price Changed | $279,900 | -1.8% | $140 / Sq Ft |
| 05/29/2025 05/29/25 | For Sale | $284,900 | +10.0% | $142 / Sq Ft |
| 09/29/2023 09/29/23 | Sold | $259,000 | -0.3% | $155 / Sq Ft |
| 09/06/2023 09/06/23 | Pending | -- | -- | -- |
| 08/03/2023 08/03/23 | For Sale | $259,900 | -- | $155 / Sq Ft |
Tax History Compared to Growth
Tax History
| Year | Tax Paid | Tax Assessment Tax Assessment Total Assessment is a certain percentage of the fair market value that is determined by local assessors to be the total taxable value of land and additions on the property. | Land | Improvement |
|---|---|---|---|---|
| 2024 | $5,356 | $250,800 | $35,200 | $215,600 |
| 2023 | $1,738 | $206,400 | $35,200 | $171,200 |
| 2022 | $1,738 | $180,000 | $35,200 | $144,800 |
| 2021 | $1,562 | $159,500 | $19,600 | $139,900 |
| 2020 | $1,447 | $155,600 | $19,600 | $136,000 |
| 2019 | $1,507 | $146,200 | $19,600 | $126,600 |
| 2018 | $1,391 | $131,000 | $19,600 | $111,400 |
| 2017 | $1,357 | $126,700 | $19,600 | $107,100 |
| 2016 | $1,297 | $123,600 | $19,600 | $104,000 |
| 2014 | $1,103 | $120,800 | $19,600 | $101,200 |
| 2013 | $990 | $115,100 | $19,600 | $95,500 |
Agents Affiliated with this Home
-
Connor Pascoe

Seller's Agent in 2025
Connor Pascoe
Weichert Realtors - Shoreline
(219) 730-8607
4 in this area
90 Total Sales
-
Christine Benko

Buyer's Agent in 2025
Christine Benko
SCHUPP Real Estate
(219) 808-1147
5 in this area
151 Total Sales
-
Steve Kroczek

Seller's Agent in 2023
Steve Kroczek
McColly Real Estate
(219) 616-1962
9 in this area
124 Total Sales
Map
Source: Northwest Indiana Association of REALTORS®
MLS Number: GNR534644
APN: 45-07-21-401-008.000-026
- 2907 Franklin St
- 8436 Gordon Dr
- 2727 Ross St
- 2819 Strong St
- 2935 Strong St
- 2888 Cambridge Way
- 8430 Parrish Ct
- 3127 Grand Blvd
- 3144 Grand Blvd
- 2643 Glenwood St
- 3138 Duluth St
- 8044 Spruce St
- 3238 Eder St
- 2418 Ridge Rd
- 8951 O Day Dr
- 3414 Franklin St
- 9020 Pettit Dr
- 8134 Wicker Park Dr
- 3348 Eder St
- 8132 Wicker Park Dr
