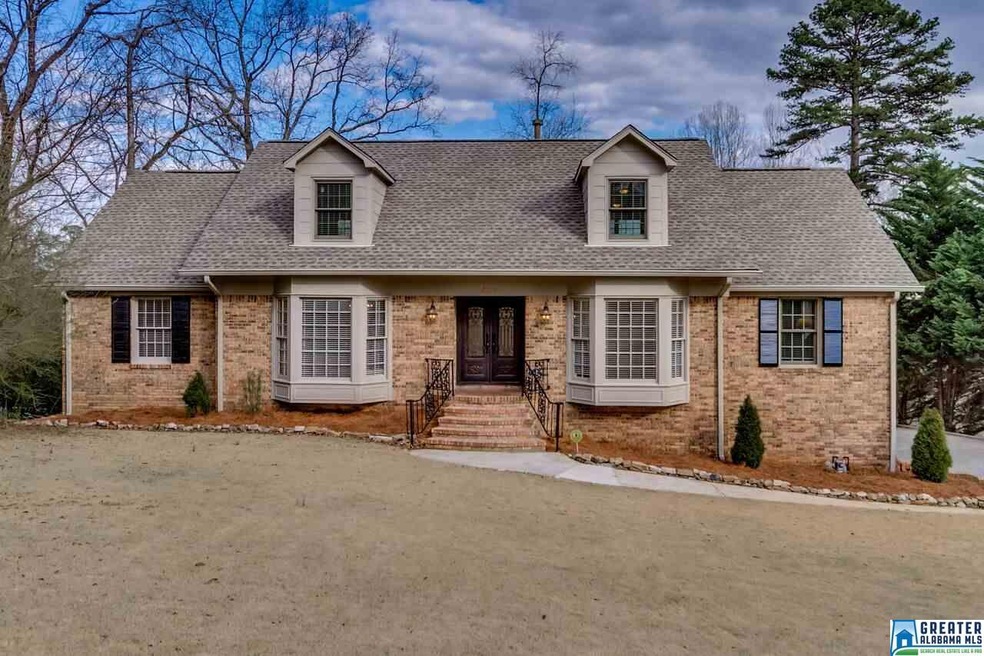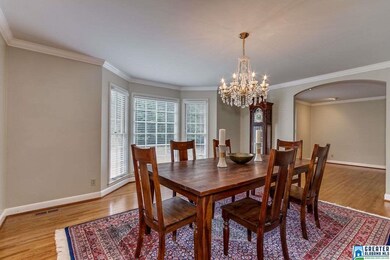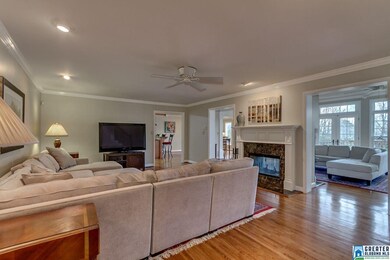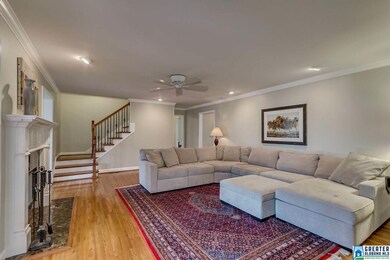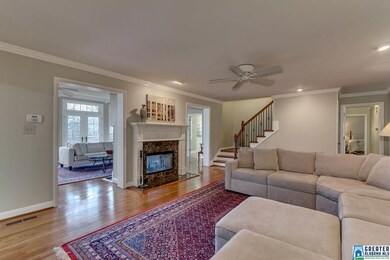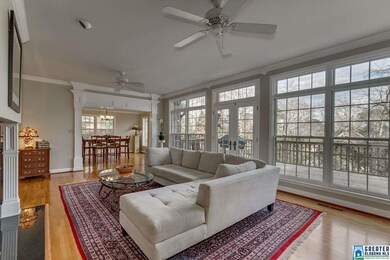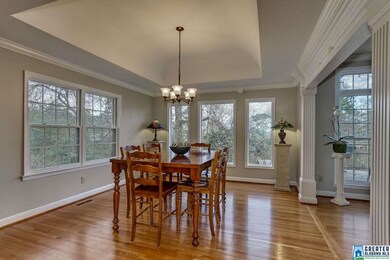
2836 Overton Rd Mountain Brook, AL 35223
Highlights
- Covered Deck
- Wood Flooring
- Attic
- Brookwood Forest Elementary School Rated A
- Main Floor Primary Bedroom
- Sun or Florida Room
About This Home
As of July 2025YOU WILL LOVE THE SPACIOUS OPEN FLOOR PLAN THANKS TO A WONDERFUL ADDITION TO THIS GRACIOUS MOUNTAIN BROOK HOME! KITCHEN LEADS TO BIG FAMILY ROOM AS WELL AS SUNROOM WITH TONS OF NATURAL LIGHT! MASTER ON MAIN HAS BIG MASTER BATH AND THE BIGGEST MASTER CLOSET YOU CAN IMAGINE! SECOND BEDROOM AND BATH ON MAIN ALSO AS WELL AS HUGE LAUNDRY ROOM. TWO BEDROOMS, BIG BATH AND SMALL STUDY ARE UPSTAIRS. BASEMENT LEVEL HAS HUGE PLAYROOM, FULL BATH, ANOTHER SUNROOM, SCREENED PORCH AND TONS OF WORKSHOP AND 3 GARAGE SPACES. GENERATOR, FENCED YARD. MORE DETAILS TO COME!
Last Agent to Sell the Property
Liz Cleckler
LAH Sotheby's International Realty Crestline License #48767 Listed on: 02/19/2018
Co-Listed By
Mike Cleckler
RealtySouth-MB-Cahaba Rd License #71578
Home Details
Home Type
- Single Family
Est. Annual Taxes
- $5,731
Year Built
- Built in 1978
Lot Details
- 0.5 Acre Lot
- Fenced Yard
- Sprinkler System
Parking
- 3 Car Garage
- Basement Garage
- Side Facing Garage
- Driveway
- Off-Street Parking
Home Design
- Ridge Vents on the Roof
- Four Sided Brick Exterior Elevation
Interior Spaces
- 1.5-Story Property
- Wet Bar
- Crown Molding
- Smooth Ceilings
- Recessed Lighting
- Wood Burning Fireplace
- Fireplace With Gas Starter
- See Through Fireplace
- Stone Fireplace
- Double Pane Windows
- Window Treatments
- Family Room with Fireplace
- Dining Room
- Den
- Play Room
- Sun or Florida Room
- Screened Porch
- Pull Down Stairs to Attic
- Home Security System
Kitchen
- Breakfast Bar
- Electric Oven
- Gas Cooktop
- Built-In Microwave
- Stone Countertops
- Disposal
Flooring
- Wood
- Carpet
- Tile
Bedrooms and Bathrooms
- 4 Bedrooms
- Primary Bedroom on Main
- Walk-In Closet
- Split Vanities
- Bathtub and Shower Combination in Primary Bathroom
- Garden Bath
- Separate Shower
- Linen Closet In Bathroom
Laundry
- Laundry Room
- Laundry on main level
- Sink Near Laundry
- Washer and Electric Dryer Hookup
Basement
- Basement Fills Entire Space Under The House
- Natural lighting in basement
Outdoor Features
- Covered Deck
- Screened Deck
Utilities
- Multiple cooling system units
- Forced Air Heating and Cooling System
- Multiple Heating Units
- Heat Pump System
- Heating System Uses Gas
- Power Generator
- Gas Water Heater
- Septic Tank
Listing and Financial Details
- Assessor Parcel Number 28-00-16-4-001-006.002
Ownership History
Purchase Details
Home Financials for this Owner
Home Financials are based on the most recent Mortgage that was taken out on this home.Purchase Details
Home Financials for this Owner
Home Financials are based on the most recent Mortgage that was taken out on this home.Purchase Details
Home Financials for this Owner
Home Financials are based on the most recent Mortgage that was taken out on this home.Purchase Details
Home Financials for this Owner
Home Financials are based on the most recent Mortgage that was taken out on this home.Similar Homes in the area
Home Values in the Area
Average Home Value in this Area
Purchase History
| Date | Type | Sale Price | Title Company |
|---|---|---|---|
| Warranty Deed | $722,000 | -- | |
| Warranty Deed | $579,900 | -- | |
| Warranty Deed | $375,500 | -- | |
| Warranty Deed | $310,000 | -- |
Mortgage History
| Date | Status | Loan Amount | Loan Type |
|---|---|---|---|
| Previous Owner | $556,417 | VA | |
| Previous Owner | $25,000 | Credit Line Revolving | |
| Previous Owner | $337,950 | Purchase Money Mortgage | |
| Previous Owner | $202,000 | No Value Available |
Property History
| Date | Event | Price | Change | Sq Ft Price |
|---|---|---|---|---|
| 07/16/2025 07/16/25 | Sold | $875,000 | -4.8% | $175 / Sq Ft |
| 04/15/2025 04/15/25 | For Sale | $919,000 | +27.3% | $184 / Sq Ft |
| 05/27/2021 05/27/21 | Sold | $722,000 | -0.4% | $145 / Sq Ft |
| 03/22/2021 03/22/21 | For Sale | $724,900 | +25.0% | $145 / Sq Ft |
| 04/03/2018 04/03/18 | Sold | $579,900 | 0.0% | $109 / Sq Ft |
| 02/19/2018 02/19/18 | For Sale | $579,900 | -- | $109 / Sq Ft |
Tax History Compared to Growth
Tax History
| Year | Tax Paid | Tax Assessment Tax Assessment Total Assessment is a certain percentage of the fair market value that is determined by local assessors to be the total taxable value of land and additions on the property. | Land | Improvement |
|---|---|---|---|---|
| 2024 | $8,405 | $95,540 | -- | -- |
| 2022 | $16,444 | $75,430 | $49,200 | $26,230 |
| 2021 | $7,797 | $72,010 | $49,200 | $22,810 |
| 2020 | $7,141 | $66,000 | $40,000 | $26,000 |
| 2019 | $5,715 | $58,260 | $0 | $0 |
| 2018 | $6,934 | $70,580 | $0 | $0 |
| 2017 | $5,731 | $58,420 | $0 | $0 |
| 2016 | $6,152 | $62,680 | $0 | $0 |
| 2015 | $5,497 | $56,060 | $0 | $0 |
| 2014 | $5,182 | $54,160 | $0 | $0 |
| 2013 | $5,182 | $54,160 | $0 | $0 |
Agents Affiliated with this Home
-
Betsy French

Seller's Agent in 2025
Betsy French
Ray & Poynor Properties
(205) 243-3881
37 in this area
103 Total Sales
-
Jane Huston Crommelin

Buyer's Agent in 2025
Jane Huston Crommelin
Ray & Poynor Properties
(205) 527-4251
89 in this area
268 Total Sales
-
Manda Luccasen

Seller's Agent in 2021
Manda Luccasen
ARC Realty Vestavia
(205) 283-0380
3 in this area
119 Total Sales
-
L
Seller's Agent in 2018
Liz Cleckler
LAH Sotheby's International Realty Crestline
-
M
Seller Co-Listing Agent in 2018
Mike Cleckler
RealtySouth
Map
Source: Greater Alabama MLS
MLS Number: 807587
APN: 28-00-16-4-001-006.002
- 3022 Weatherton Dr
- 2804 Shook Hill Cir Unit /6
- 2821 Shook Hill Cir
- 2800 Shook Hill Cir Unit 5A
- 2809 Green Valley Rd
- 2961 Donita Dr
- 2963 Donita Dr
- 4012 Little Branch Rd
- 3833 Cromwell Dr
- 3028 Twin Oaks Dr
- 1020 Locksley Dr Unit 1447
- 1486 Knollwood Ct Unit 9
- 2411 Christopher Place
- 1490 Knollwood Ct
- 2841 Cherokee Rd Unit 2841
- 3777 Crosby Dr
- 3149 Ranger Rd Unit 20-A
- 3901 Asbury Park Cir
- 2735 Smyer Rd
- 2972 Pump House Rd
