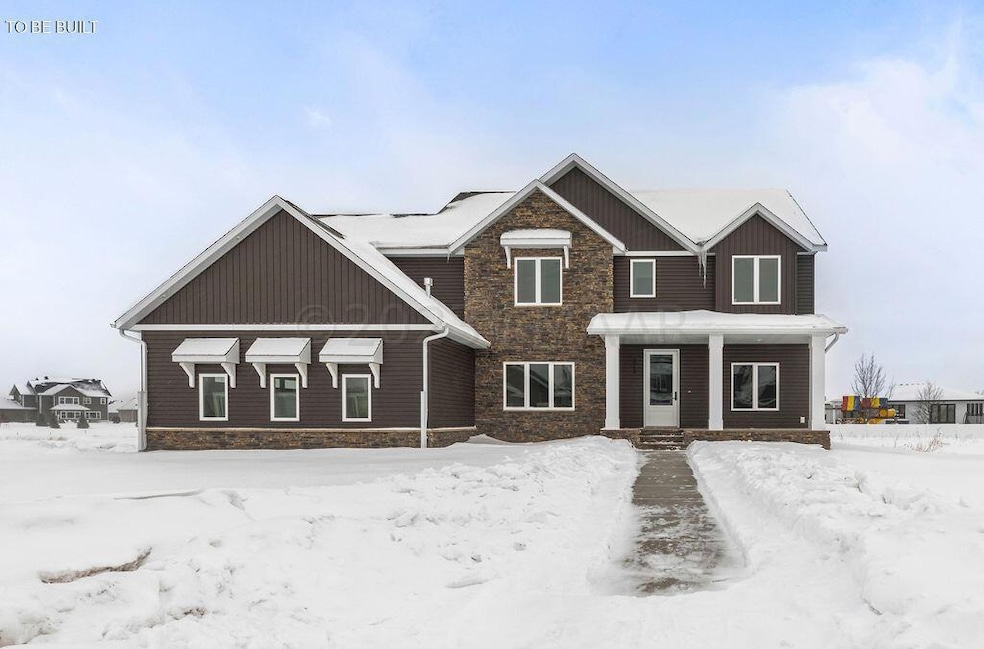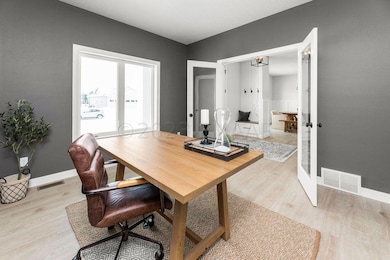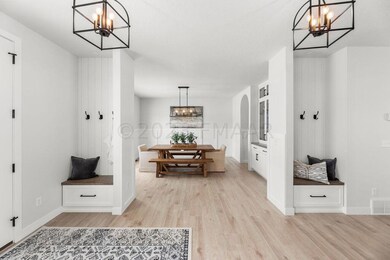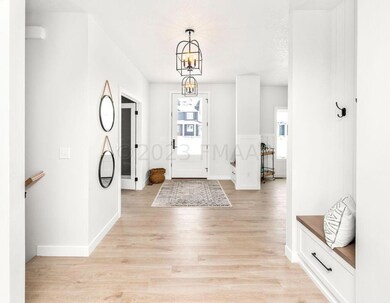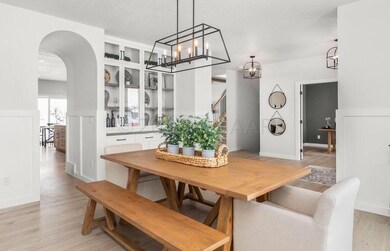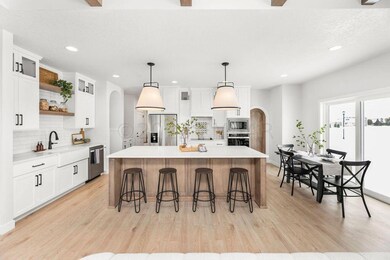PENDING
NEW CONSTRUCTION
2836 River's Bend Dr E West Fargo, ND 58078
The Preserve NeighborhoodEstimated payment $5,256/month
Total Views
621
4
Beds
2.5
Baths
4,935
Sq Ft
$196
Price per Sq Ft
Highlights
- New Construction
- 3 Car Attached Garage
- Laundry Room
- Den
- Living Room
- Tankless Water Heater
About This Home
Rare opportunity to build on this large, private lot in coveted Rivers Bend at the Preserve (4 minute drive to Sanford Hospital + easy access to I-94). Tour current model until end of November. Begin construction this fall, move in early Spring 2024.Ana Beth 3.0 To Be Built plan (photos of model to tour). Virtual tour + finish/ design guide available upon request. Builder/ Broker.
Home Details
Home Type
- Single Family
Est. Annual Taxes
- $1,803
Year Built
- Built in 2023 | New Construction
Lot Details
- 0.37 Acre Lot
- Lot Dimensions are 100 x 160
- Partially Fenced Property
HOA Fees
- $25 Monthly HOA Fees
Parking
- 3 Car Attached Garage
- Heated Garage
Home Design
- Architectural Shingle Roof
- Vinyl Siding
Interior Spaces
- 4,935 Sq Ft Home
- 2-Story Property
- Gas Fireplace
- Entrance Foyer
- Family Room
- Living Room
- Dining Room
- Den
- Utility Room
- Laundry Room
- Utility Room Floor Drain
- Basement
Kitchen
- Built-In Oven
- Range
- Microwave
- Dishwasher
- Disposal
Bedrooms and Bathrooms
- 4 Bedrooms
Utilities
- Forced Air Heating and Cooling System
- Tankless Water Heater
Community Details
- Built by KRUEGER CONSTRUCTION, INC.
- Rivers Bend Subdivision
Listing and Financial Details
- Assessor Parcel Number 02452800550000
Map
Create a Home Valuation Report for This Property
The Home Valuation Report is an in-depth analysis detailing your home's value as well as a comparison with similar homes in the area
Home Values in the Area
Average Home Value in this Area
Tax History
| Year | Tax Paid | Tax Assessment Tax Assessment Total Assessment is a certain percentage of the fair market value that is determined by local assessors to be the total taxable value of land and additions on the property. | Land | Improvement |
|---|---|---|---|---|
| 2024 | $7,331 | $66,800 | $66,800 | $0 |
| 2023 | $7,416 | $66,800 | $66,800 | $0 |
| 2022 | $7,533 | $66,800 | $66,800 | $0 |
| 2021 | $7,061 | $48,250 | $48,250 | $0 |
| 2020 | $7,681 | $48,250 | $48,250 | $0 |
| 2019 | $7,720 | $44,500 | $44,500 | $0 |
| 2018 | $6,610 | $44,500 | $44,500 | $0 |
| 2017 | $3,919 | $450 | $450 | $0 |
Source: Public Records
Property History
| Date | Event | Price | List to Sale | Price per Sq Ft |
|---|---|---|---|---|
| 05/28/2024 05/28/24 | Pending | -- | -- | -- |
| 10/11/2023 10/11/23 | For Sale | $965,000 | -- | $196 / Sq Ft |
Source: NorthstarMLS
Purchase History
| Date | Type | Sale Price | Title Company |
|---|---|---|---|
| Warranty Deed | $118,600 | The Title Co Residential |
Source: Public Records
Mortgage History
| Date | Status | Loan Amount | Loan Type |
|---|---|---|---|
| Closed | $99,900 | New Conventional |
Source: Public Records
Source: NorthstarMLS
MLS Number: 7426385
APN: 02-4528-00550-000
Nearby Homes
- 3037 Claire Dr E
- 2865 Mcleod Dr E
- 2630 2nd St E
- 2800 Mcleod Dr E
- 2607 Mcleod Dr E
- 2432 Mcleod Dr E
- 360 32nd Ave W Unit 608
- 360 32nd Ave W Unit 508
- 3004 6th St E
- 433 Foxtail Dr
- 445 E Foxtail Dr
- 501 Foxtail Dr
- 2523 7th Ct W
- 3137 6th St E
- 3405 4th St E
- 503 33rd Way E Unit B
- 436 35th Ave E
- 2733 Divide St W
- 713 23rd Ave W
- 915 30th Ave W
