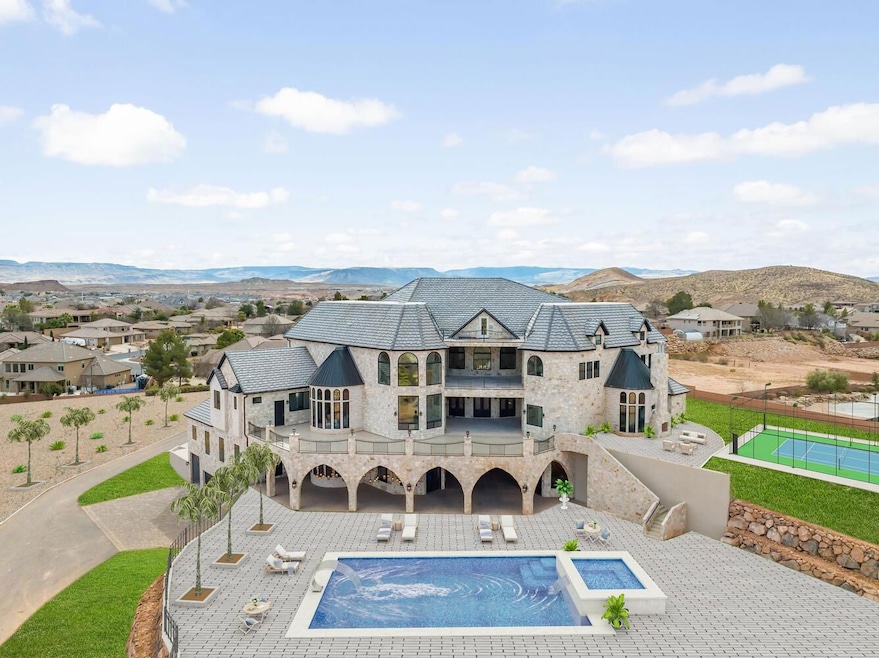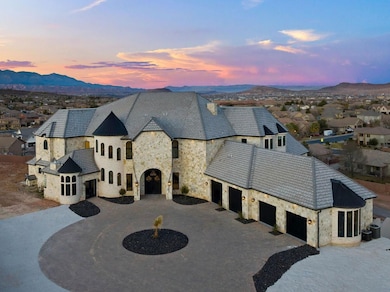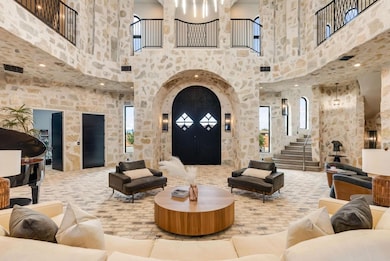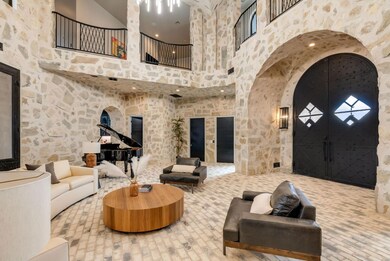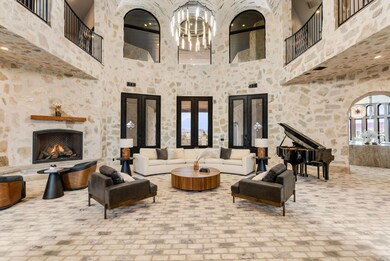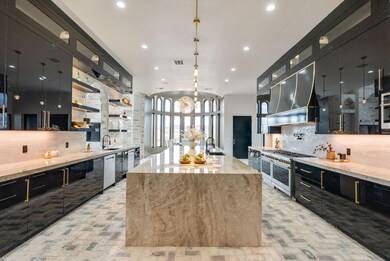
2836 S 2300 St E St. George, UT 84790
Estimated payment $34,608/month
Highlights
- Hot Property
- Home Theater
- Sauna
- Sunrise Ridge Intermediate School Rated A-
- Heated In Ground Pool
- RV Access or Parking
About This Home
Experience unmatched luxury in this Ultimate Family RetreatA European-Inspired Castle Estate! This architectural masterpiece blends Old-World charm with modern indulgence, designed for adventure and unforgettable family moments. Full landscaping, a large resort pool, hot tub, and pickleball are included in the price and will be completed before closing. Sitting on 2.96 acres, fully fenced, with privacy gates, this one-of-a-kind estate offers unparalleled privacy and elegance. With 1,600 square feet of bonus space, there is 17,506 sq ft of living space adorned with exquisite natural stone throughout much of its 8-bedroom, 12-bathroom layoutperfect for everything from intimate reunions to lavish gatherings. From the moment you enter the grand foyer, you're welcomed by a soaring
living room with floor-to-ceiling stone, setting the stage for a home that redefines opulence. The heart of the home is a stunning modern kitchen, a chef's paradise featuring dual 72" professional refrigerators and dual ovens with 8 burners, perfect for preparing meals for large gatherings.
The estate boasts a cutting-edge Savant Smart Home system for effortless control of lighting, climate, and security. A premium 10-zone audio system fills every space with your favorite music, creating the perfect ambiance for any occasion.
Luxury Features at Every Turn!
-Expansive resort pool and oversized hot tub
-Pickleball Court
-Two private guest suites, each with a full kitchen
-Over 5,000 sq. ft. of outdoor patio space
-Full luxury spa with steam room, tile loungers, and sauna
-Grand theater room
-Large craft room
-Rock climbing wall and foam pit
-Huge basement family room with a full kitchen and game area
-Central VAC throughout
-Elevator
-11-car garage
-Teen hangout space featuring hammocks, a camping area, and hidden tunnels - located in the 1,500 sq ft of bonus space (not included in property square footage)
More than a home, this luxury estate is a family haven, an entertainer's dream, and a private retreat. Whether hosting grand celebrations or intimate gatherings, it offers a lifestyle beyond compare. Schedule your private tour today!

Home Details
Home Type
- Single Family
Est. Annual Taxes
- $17,984
Lot Details
- Cul-De-Sac
- Stone Wall
- Desert Landscape
- Sprinkler System
- Hilly Lot
- Current uses include residential single
- Potential uses include residential single
Home Design
- French Architecture
- Stone Exterior Construction
Interior Spaces
- Central Vacuum
- Dual Staircase
- Wired For Sound
- Built-In Features
- Dry Bar
- Beamed Ceilings
- Vaulted Ceiling
- Ceiling Fan
- Decorative Lighting
- Decorative Fireplace
- Self Contained Fireplace Unit Or Insert
- Fireplace Features Blower Fan
- Gas Log Fireplace
- Double Pane Windows
- Low Emissivity Windows
- Window Treatments
- Bay Window
- Insulated Doors
- Mud Room
- Home Theater
- Library
- Loft
- Game Room
- Music Room
- Storage Room
- Sauna
- Home Gym
- Basement
- Drain
Kitchen
- Eat-In Kitchen
- Breakfast Bar
- Second Kitchen Pantry
- Walk-In Pantry
- Butlers Pantry
- Gas Oven
- Plumbed For Gas In Kitchen
- Free-Standing Gas Range
- <<builtInMicrowave>>
- Built-In Refrigerator
- Dishwasher
- Wine Cooler
- Kitchen Island
- Granite Countertops
- Utility Sink
Flooring
- Wood
- Brick or Adobe
- Stone
- Ceramic Tile
Bedrooms and Bathrooms
- 8 Bedrooms
- Sitting Area In Primary Bedroom
- Fireplace in Primary Bedroom
- Double Master Bedroom
- Linen Closet
- Walk-In Closet
- Maid or Guest Quarters
- Split Vanities
- Bidet
- <<bathWSpaHydroMassageTubToken>>
- Double Shower
- Steam Shower
- Garden Bath
- Separate Shower
Laundry
- Laundry Room
- Washer and Gas Dryer Hookup
Home Security
- Prewired Security
- Security Lights
- Smart Home
- Carbon Monoxide Detectors
- Fire and Smoke Detector
Parking
- Attached Garage
- Oversized Parking
- Garage Door Opener
- Circular Driveway
- Automatic Gate
- RV Access or Parking
Accessible Home Design
- Accessible Elevator Installed
- Wheelchair Access
Pool
- Heated In Ground Pool
- Spa
Outdoor Features
- Sport Court
- Balcony
- Covered patio or porch
- Exterior Lighting
Additional Homes
- Separate Entry Quarters
Utilities
- Central Heating and Cooling System
- Heating System Uses Gas
- Water Softener
- High Speed Internet
- Cable TV Available
Map
Home Values in the Area
Average Home Value in this Area
Tax History
| Year | Tax Paid | Tax Assessment Tax Assessment Total Assessment is a certain percentage of the fair market value that is determined by local assessors to be the total taxable value of land and additions on the property. | Land | Improvement |
|---|---|---|---|---|
| 2023 | $17,984 | $2,609,805 | $204,325 | $2,405,480 |
| 2022 | $19,779 | $2,779,095 | $227,920 | $2,551,175 |
| 2021 | $18,139 | $3,800,900 | $340,400 | $3,460,500 |
| 2020 | $15,488 | $3,056,500 | $340,400 | $2,716,100 |
| 2019 | $29,909 | $3,171,400 | $281,200 | $2,890,200 |
| 2018 | $8,310 | $803,110 | $0 | $0 |
| 2017 | $2,910 | $281,200 | $0 | $0 |
| 2016 | $2,318 | $207,200 | $0 | $0 |
| 2015 | $2,234 | $191,600 | $0 | $0 |
| 2014 | -- | $177,700 | $0 | $0 |
Property History
| Date | Event | Price | Change | Sq Ft Price |
|---|---|---|---|---|
| 07/01/2025 07/01/25 | For Sale | $5,500,000 | -8.3% | $346 / Sq Ft |
| 03/28/2025 03/28/25 | For Sale | $5,995,000 | -- | $377 / Sq Ft |
Purchase History
| Date | Type | Sale Price | Title Company |
|---|---|---|---|
| Special Warranty Deed | -- | Old Republic Title | |
| Special Warranty Deed | -- | Old Republic Title | |
| Trustee Deed | $2,468,504 | Orange Title | |
| Interfamily Deed Transfer | -- | Title Guarantee | |
| Interfamily Deed Transfer | -- | Southern Utah Title | |
| Interfamily Deed Transfer | -- | Southern Utah Title |
Mortgage History
| Date | Status | Loan Amount | Loan Type |
|---|---|---|---|
| Open | $1,583,032 | New Conventional | |
| Closed | $1,540,000 | New Conventional | |
| Previous Owner | $446,383 | New Conventional | |
| Previous Owner | $2,000,000 | Construction |
About the Listing Agent

Since 2003, David has built his business and his reputation on integrity and providing the highest level of service to each of his clients. Through his attention to detail, marketing expertise, and genuine concern for his clients, David has constantly ranked as one of the top producing agents in the St. George Area. David previously owned RE/MAX First Realty in St George for 10 years and is a Certified Luxury Home Marketing Specialist, Senior Real Estate Specialist, and Certified MD Agent.
David's Other Listings
- 2206 E 2800 S
- 2445 E 2860 S
- 2817 S 2460 E
- 2996 Limestone Dr
- 2996 S Limestone
- 0 Gentry Ln Unit 23-243997
- 0 Gentry Ln Unit Lot 2 103726
- 2699 S 2000 E
- 2515 S 2310 Cir E
- 2042 Westcliff Dr
- 2659 E 2930 S
- 2639 E Poplar Ct
- 2553 S 2070 E
- 2676 E 2930 S
- 2864 Magnolia Ln
- 3219 S 2150 E
- 2725 E Ashwood Ln
- 3232 S 2240 E
- 2819 S Grass Valley Dr
- 3419 S River Rd
- 770 S 2780 E
- 514 S 1990 E
- 2271 E Dinosaur Crossing Dr
- 368 S Mall Dr
- 344 S 1990 E
- 277 S 1000 E
- 660 S 400 E Unit 8
- 3061 S Bloomington Dr E
- 3080 S Bloomington Dr E Unit B4
- 3080 S Bloomington Dr E
- 605 E Tabernacle St
- 80 S 400 E
- 6068 S White Trails Dr
- 6068 S White Trails Dr
- 6264 S Sonic Dr
- 60 N 100th St W
- 835 Twin Lakes Dr
- 201 W Tabernacle St
