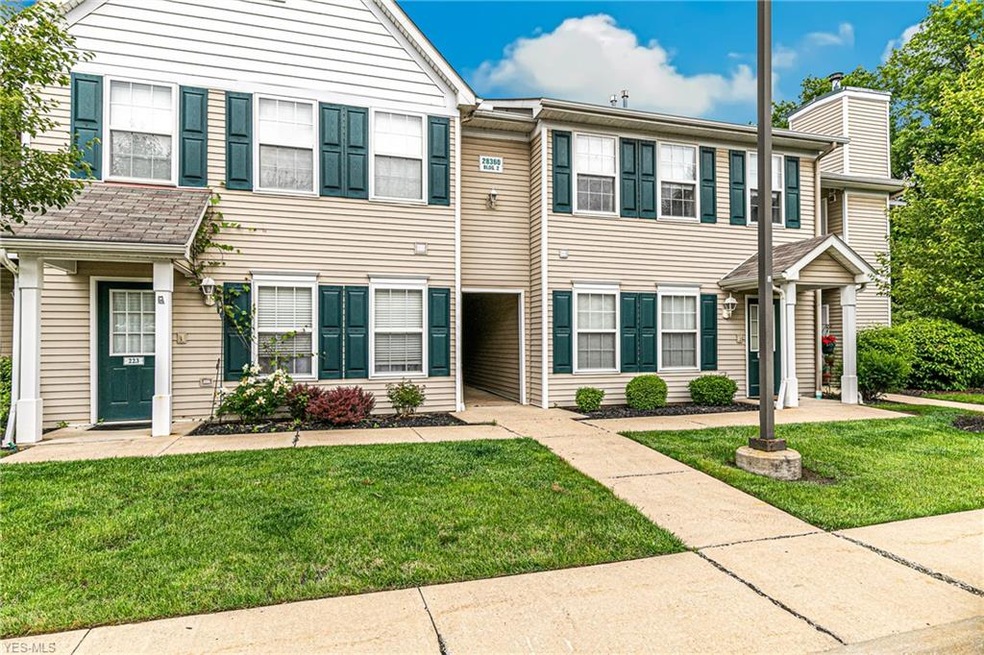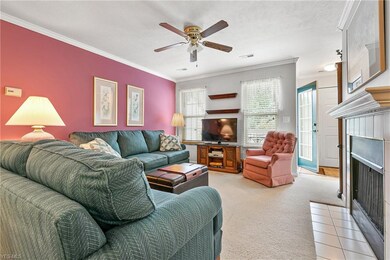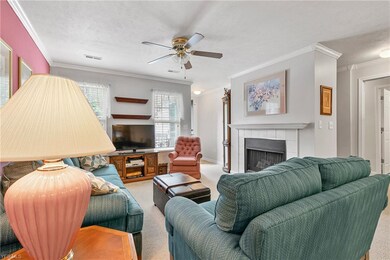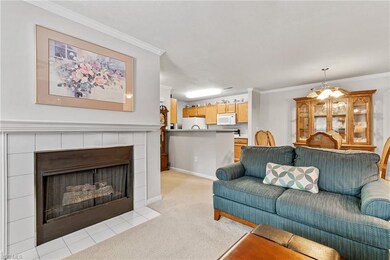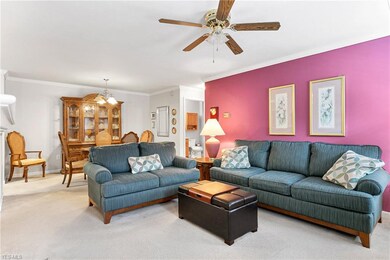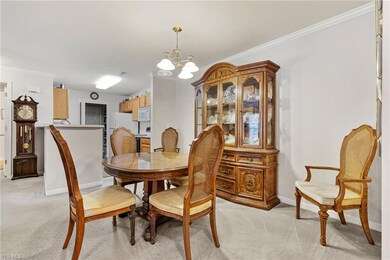
Lenox Ridge 28360 Center Ridge Rd Unit 214 Westlake, OH 44145
Highlights
- Health Club
- Medical Services
- Deck
- Dover Intermediate School Rated A
- 4.38 Acre Lot
- 1 Fireplace
About This Home
As of September 2024Open floor concept and desired first floor living here at this two bedroom, two full bath condominium located in a quiet, private community just minutes to shopping, restaurants, and community recreation center! Foyer entry with guest closets steps into carpeted living room with gas fireplace. Comfortable sized dining room leads into kitchen. Kitchen offers ample cabinetry and counter space with range, fridge, dishwasher, disposal, and microwave included. Nice sized owners bedroom includes walk-in closet and full bath. Both bedrooms are carpeted with ceiling fans. laundry room includes washer and dryer and steps out to rear, covered deck. Central air two years young. Assigned private garage parking. Convenient location with a quick commute to I-90 or I-480! Close to Crocker Park!
Last Agent to Sell the Property
EXP Realty, LLC. License #295439 Listed on: 06/07/2019

Property Details
Home Type
- Condominium
Est. Annual Taxes
- $2,352
Year Built
- Built in 2000
HOA Fees
- $220 Monthly HOA Fees
Home Design
- Asphalt Roof
- Vinyl Construction Material
Interior Spaces
- 1,365 Sq Ft Home
- 1-Story Property
- 1 Fireplace
Kitchen
- Range
- Microwave
- Dishwasher
- Disposal
Bedrooms and Bathrooms
- 2 Bedrooms
- 2 Full Bathrooms
Laundry
- Dryer
- Washer
Home Security
Parking
- 1 Car Detached Garage
- Garage Door Opener
- Assigned Parking
Outdoor Features
- Deck
Utilities
- Forced Air Heating and Cooling System
- Heating System Uses Gas
Listing and Financial Details
- Assessor Parcel Number 216-13-344
Community Details
Overview
- Maintenance fee includes Landscaping, Property Management, Snow Removal, Trash Removal
- Association fees include insurance, exterior building, garage/parking, landscaping, property management, sewer, snow removal, trash removal
- Lenox Rdg Condo Ph 02 Community
Amenities
- Medical Services
- Shops
Recreation
- Health Club
Pet Policy
- Pets Allowed
Security
- Fire and Smoke Detector
Similar Homes in Westlake, OH
Home Values in the Area
Average Home Value in this Area
Property History
| Date | Event | Price | Change | Sq Ft Price |
|---|---|---|---|---|
| 09/23/2024 09/23/24 | Sold | $205,000 | +2.6% | $150 / Sq Ft |
| 09/13/2024 09/13/24 | Pending | -- | -- | -- |
| 09/11/2024 09/11/24 | For Sale | $199,900 | +29.0% | $146 / Sq Ft |
| 05/27/2022 05/27/22 | Sold | $155,000 | +3.4% | $114 / Sq Ft |
| 03/04/2022 03/04/22 | Pending | -- | -- | -- |
| 03/04/2022 03/04/22 | For Sale | $149,900 | +8.6% | $110 / Sq Ft |
| 08/01/2019 08/01/19 | Sold | $138,000 | -1.4% | $101 / Sq Ft |
| 06/23/2019 06/23/19 | Pending | -- | -- | -- |
| 06/07/2019 06/07/19 | For Sale | $140,000 | -- | $103 / Sq Ft |
Tax History Compared to Growth
Agents Affiliated with this Home
-
Anthony Latina

Seller's Agent in 2024
Anthony Latina
RE/MAX Crossroads
(440) 465-5611
70 in this area
943 Total Sales
-
Albjona Hajdari

Buyer's Agent in 2024
Albjona Hajdari
HomePoint Real Estate
(216) 246-3315
3 in this area
28 Total Sales
-
Lenny Vaccaro

Seller's Agent in 2019
Lenny Vaccaro
EXP Realty, LLC.
(216) 650-8080
92 Total Sales
-
Joseph Vaccaro

Seller Co-Listing Agent in 2019
Joseph Vaccaro
EXP Realty, LLC.
(216) 731-9500
5 in this area
622 Total Sales
-
Janice Fragapane

Buyer's Agent in 2019
Janice Fragapane
Howard Hanna
(440) 552-7902
6 in this area
70 Total Sales
About Lenox Ridge
Map
Source: MLS Now
MLS Number: 4104153
- 28340 Center Ridge Rd Unit 116
- 3191 Excalibur Ave
- 28080 Center Ridge Rd
- 3451 Briar Ridge Ct Unit 1
- 3181 Bay Landing Dr Unit 17
- 3183 Bay Landing Dr Unit 3183
- 2910 N Bay Dr Unit L11
- 2940 S Bay Dr Unit K-5
- 2820 N Bay Dr Unit P12
- 29274 Hampshire Place
- 29279 Hampshire Place
- 2813 Wakefield Ln
- 29267 Schwartz Rd
- 28595 Brockway Dr
- 27680 Dunford Rd
- 29579 Devonshire Oval
- 27158 Rose Rd
- 2770 Wilks Ln Unit 8
- 3633 Guilford Ct
- 29826 Hilliard Blvd
