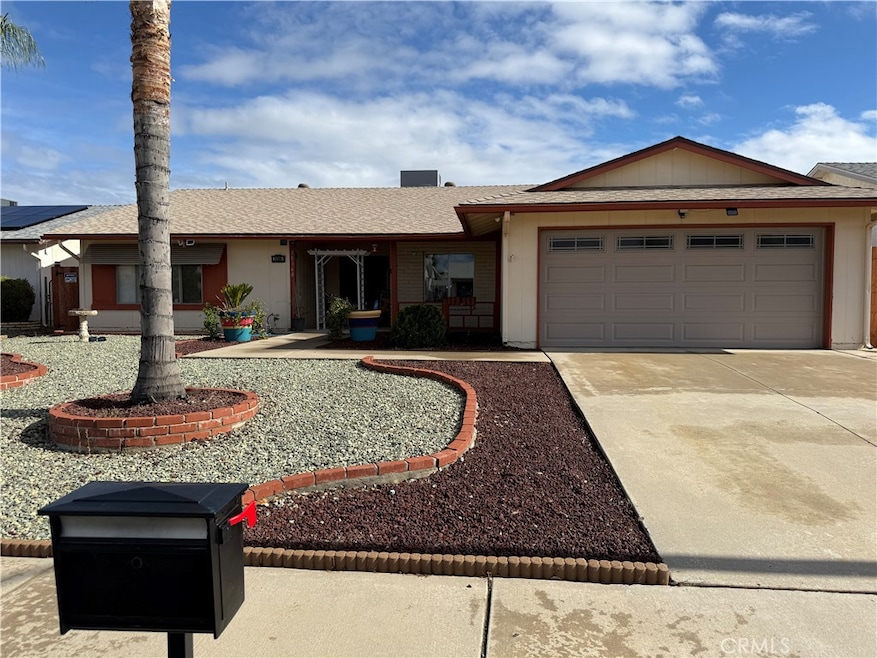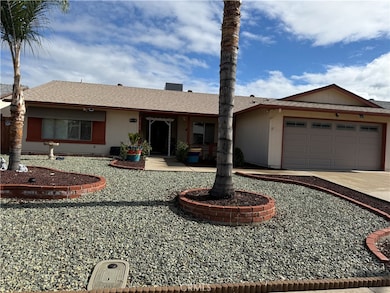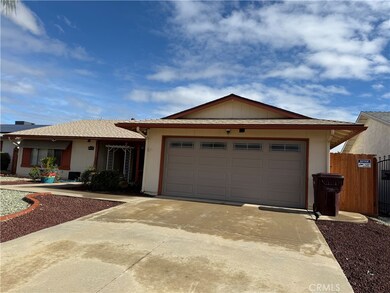28368 Sun City Blvd Sun City, CA 92586
Estimated payment $2,796/month
Highlights
- Active Adult
- Craftsman Architecture
- Deck
- Primary Bedroom Suite
- Clubhouse
- Main Floor Bedroom
About This Home
Lovely 55+ Sun City single-story home brimming with potential. The charming curb appeal features a drought-tolerant front yard with colorful rock accents and resilient plantings. A welcoming front porch invites you inside. Step through the protective metal screen door into a tiled entry that leads to a spacious carpeted family room and a dining area just off the kitchen. The dining space flows seamlessly into an open, efficiently designed kitchen with dual stainless steel sink, and newer stainless steel appliances that also offer ample storage area and a cozy seating area that opens to the sunroom. The hallway off of the kitchen leads to your laundry room with newer washer/dryer and a door to the 2-car garage. The bright sunroom—complete with a new ceiling fan and a built-in bar—adds valuable living space and provides direct access to the outdoor patio, gazebo, and storage shed. Inside, you'll find a comfortable guest bedroom and a remodeled full hall bath featuring a new vanity, mirror, lighting, and a walk-in shower. The large primary bedroom includes mirrored closet doors and an en-suite bath where remodeling has been initiated and awaits your finishing touches. Flooring for the space has already been purchased and partially installed. The en-suite primary bathroom includes a tub/shower combination. The property also boasts a spacious, drought-tolerant front and backyard with fruit trees, a patio area off the home, and a generous wooden deck crowned by a lighted gazebo—ideal for relaxing or entertaining. A wooden railing project was started around the wooden deck and remains incomplete. The 2-car garage offers remote access, abundant shelving, new water heater, and a convenient workbench storage area. Recent upgrades include a new roof, new HVAC system, new ceiling fans, and newer kitchen appliances along with a washer and dryer. Low HOA dues and low property taxes make this home an exceptional value.
Listing Agent
COLDWELL BANKER ASSOC BRKR/MEN Brokerage Phone: 951-237-0748 License #01985202 Listed on: 11/22/2025

Home Details
Home Type
- Single Family
Est. Annual Taxes
- $4,615
Year Built
- Built in 1980
Lot Details
- 7,405 Sq Ft Lot
- Wood Fence
- Landscaped
- Front and Back Yard Sprinklers
- Private Yard
- Back and Front Yard
- Density is up to 1 Unit/Acre
HOA Fees
- $35 Monthly HOA Fees
Parking
- 2 Car Attached Garage
- Parking Available
- Front Facing Garage
- Two Garage Doors
- Combination Of Materials Used In The Driveway
Home Design
- Craftsman Architecture
- Entry on the 2nd floor
- Cosmetic Repairs Needed
- Planned Development
- Permanent Foundation
- Shingle Roof
- Composition Roof
Interior Spaces
- 1,705 Sq Ft Home
- 1-Story Property
- Built-In Features
- Bar
- Ceiling Fan
- Sliding Doors
- Family Room Off Kitchen
- Combination Dining and Living Room
- Bonus Room
- Neighborhood Views
Kitchen
- Eat-In Kitchen
- Breakfast Bar
- Electric Oven
- Electric Range
- Microwave
- Dishwasher
- Granite Countertops
- Disposal
Flooring
- Carpet
- Laminate
- Tile
Bedrooms and Bathrooms
- 2 Main Level Bedrooms
- Primary Bedroom Suite
- Mirrored Closets Doors
- 2 Full Bathrooms
- Bathtub with Shower
Laundry
- Laundry Room
- Dryer
- Washer
Home Security
- Home Security System
- Fire and Smoke Detector
Accessible Home Design
- More Than Two Accessible Exits
- Accessible Parking
Outdoor Features
- Deck
- Wood Patio
- Exterior Lighting
- Gazebo
- Shed
- Rain Gutters
- Front Porch
Schools
- Ridgemoor Elementary School
- Hans Christensen Middle School
- Paloma Valley High School
Utilities
- Central Heating and Cooling System
- Water Heater
Listing and Financial Details
- Tax Lot 46
- Tax Tract Number 9432
- Assessor Parcel Number 335352007
- $64 per year additional tax assessments
- Seller Considering Concessions
Community Details
Overview
- Active Adult
- Sun City Civic Assn. Association, Phone Number (951) 679-2311
- Scca HOA
Recreation
- Community Pool
Additional Features
- Clubhouse
- Resident Manager or Management On Site
Map
Home Values in the Area
Average Home Value in this Area
Tax History
| Year | Tax Paid | Tax Assessment Tax Assessment Total Assessment is a certain percentage of the fair market value that is determined by local assessors to be the total taxable value of land and additions on the property. | Land | Improvement |
|---|---|---|---|---|
| 2025 | $4,615 | $397,952 | $63,672 | $334,280 |
| 2023 | $4,615 | $382,500 | $61,200 | $321,300 |
| 2022 | $1,951 | $156,646 | $40,609 | $116,037 |
| 2021 | $1,935 | $153,574 | $39,813 | $113,761 |
| 2020 | $1,904 | $152,000 | $39,405 | $112,595 |
| 2019 | $1,865 | $149,021 | $38,633 | $110,388 |
| 2018 | $1,786 | $146,100 | $37,876 | $108,224 |
| 2017 | $1,755 | $143,236 | $37,134 | $106,102 |
| 2016 | $1,688 | $140,428 | $36,406 | $104,022 |
| 2015 | $1,663 | $138,320 | $35,860 | $102,460 |
| 2014 | $1,618 | $135,612 | $35,158 | $100,454 |
Property History
| Date | Event | Price | List to Sale | Price per Sq Ft | Prior Sale |
|---|---|---|---|---|---|
| 11/22/2025 11/22/25 | For Sale | $449,999 | +20.0% | $264 / Sq Ft | |
| 02/24/2022 02/24/22 | Sold | $375,000 | 0.0% | $220 / Sq Ft | View Prior Sale |
| 01/18/2022 01/18/22 | Pending | -- | -- | -- | |
| 01/08/2022 01/08/22 | For Sale | $375,000 | 0.0% | $220 / Sq Ft | |
| 12/20/2021 12/20/21 | Pending | -- | -- | -- | |
| 11/22/2021 11/22/21 | For Sale | $375,000 | 0.0% | $220 / Sq Ft | |
| 10/16/2020 10/16/20 | Rented | $1,700 | 0.0% | -- | |
| 10/09/2020 10/09/20 | For Rent | $1,700 | +41.7% | -- | |
| 11/29/2016 11/29/16 | Rented | $1,200 | 0.0% | -- | |
| 11/17/2016 11/17/16 | For Rent | $1,200 | 0.0% | -- | |
| 10/13/2016 10/13/16 | Rented | $1,200 | 0.0% | -- | |
| 10/05/2015 10/05/15 | For Rent | $1,200 | +9.1% | -- | |
| 02/14/2013 02/14/13 | Rented | $1,100 | 0.0% | -- | |
| 01/31/2013 01/31/13 | Under Contract | -- | -- | -- | |
| 12/17/2012 12/17/12 | For Rent | $1,100 | 0.0% | -- | |
| 12/05/2012 12/05/12 | Sold | $135,000 | -3.5% | $79 / Sq Ft | View Prior Sale |
| 11/10/2012 11/10/12 | Pending | -- | -- | -- | |
| 11/02/2012 11/02/12 | Price Changed | $139,900 | -3.5% | $82 / Sq Ft | |
| 10/17/2012 10/17/12 | For Sale | $145,000 | -- | $85 / Sq Ft |
Purchase History
| Date | Type | Sale Price | Title Company |
|---|---|---|---|
| Grant Deed | $375,000 | Priority Title | |
| Grant Deed | $135,000 | Fidelity National Title | |
| Interfamily Deed Transfer | -- | -- |
Mortgage History
| Date | Status | Loan Amount | Loan Type |
|---|---|---|---|
| Previous Owner | $225,000 | VA |
Source: California Regional Multiple Listing Service (CRMLS)
MLS Number: IV25264895
APN: 335-352-007
- 28321 Sun City Blvd
- 27108 Flagler St
- 28298 Sun City Blvd
- 27958 Foxfire St
- 27375 Cowbell Ct
- 27399 Cowbell Ct
- 26639 Mehaffey St
- 26911 Tropicana Dr
- 27450 Embassy St
- 27105 Bottlebrush Ln
- 26435 Bluebell St
- 26933 Circus Dr
- 27884 Invitation Dr
- 27601 Sun City Blvd Unit 46
- 27601 Sun City Blvd Unit 217
- 27601 Sun City Blvd Unit 262
- 27601 Sun City Blvd Unit 272
- 27601 Sun City Blvd Unit 114
- 27601 Sun City Blvd Unit 268
- 27601 Sun City Blvd Unit 197
- 26565 Rosebay Way
- 26843 Colorado Dr
- 26549 Brightstone Dr
- 26546 Bonneau Ln
- 28071 Pebble Beach Dr
- 28155 Encanto Dr
- 27709 Camino Donaire
- 27317 Del Monte Ln
- 27574 Ethan Allen Way
- 27736 Doreen Dr
- 27773 Moonridge Dr
- 27358 Calle Balsero
- 27772 Cloud Dance Ct
- 27750 Connie Way
- 27806 Hillpointe Dr
- 27961 Via Cholula
- 27328 Calle Palo
- 25869 Sandy Lodge Rd
- 28377 Encanto Dr
- 27776 Spring Meadow Ct


