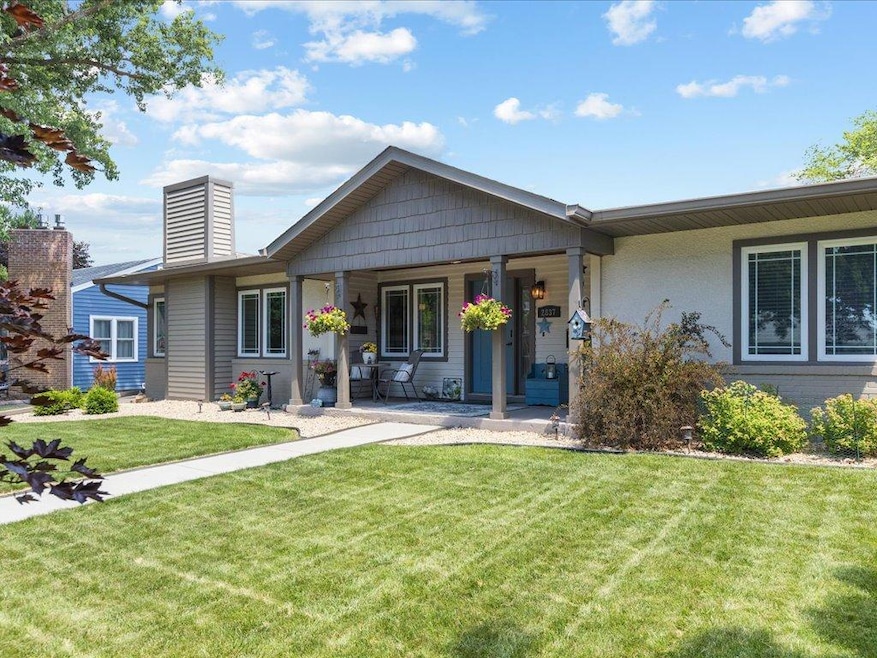
2837 Coolidge St NE Saint Anthony, MN 55418
Highlights
- 2 Fireplaces
- Stainless Steel Appliances
- Living Room
- No HOA
- The kitchen features windows
- 4-minute walk to Silver Point Park
About This Home
As of August 2025Enjoy carefree living in this rare Turnkey opportunity in highly sought after St.Anthony Village.GreatSchools! Great location! Close to both downtowns, many award winning restaurants, wonderful Parks, greatshopping choices. This home is a perfect blend of elegance, functionality and flexibility. Near totalrenovation by homeowner, who is a Licensed General Contractor, in 2019. Updates include creating an openfloor plan on the main level. With huge kitchen and coffee bar area, Ensuite bath with primary bedroom,2nd bedroom, 1/2 bath, main floor laundry/Mudroom, cove ceilings in living room and dining area. Natural light pours in through many large windows on the main level. Abundance of closets for all your storage needs. The fully finished (2019) lower level provides additional living space with a family room, Full bathroom and two spacious bedrooms with 4x4 walk-in closets.Drain tile with basket and sump pump. All newmechanicals in 2019. Outside has fenced in private back yard with large maintenance free deck andrailing, functional paver area that leads to the OVERSIZED garage and concrete driveway. This home has had everything renovated. Too many updates to list here. See Supplement for list of totalRenovations-improvements.Homeowner is offering a 1 Year Homeowner's Warranty.**OPEN HOUSE ON SATURDAY JULY 12th FROM 1:00-3:00PM**
Home Details
Home Type
- Single Family
Est. Annual Taxes
- $8,100
Year Built
- Built in 1949
Lot Details
- 8,100 Sq Ft Lot
- Lot Dimensions are 135x60
Parking
- 3 Car Garage
- Parking Storage or Cabinetry
- Garage Door Opener
Home Design
- Shake Siding
Interior Spaces
- 1-Story Property
- 2 Fireplaces
- Family Room
- Living Room
- Utility Room
- Dryer
Kitchen
- Cooktop
- Microwave
- Dishwasher
- Stainless Steel Appliances
- The kitchen features windows
Bedrooms and Bathrooms
- 4 Bedrooms
Finished Basement
- Basement Fills Entire Space Under The House
- Sump Pump
- Drain
- Basement Storage
- Basement Window Egress
Utilities
- Forced Air Heating and Cooling System
Community Details
- No Home Owners Association
- Murray Heights Add Subdivision
Listing and Financial Details
- Assessor Parcel Number 0702923210022
Ownership History
Purchase Details
Home Financials for this Owner
Home Financials are based on the most recent Mortgage that was taken out on this home.Purchase Details
Home Financials for this Owner
Home Financials are based on the most recent Mortgage that was taken out on this home.Similar Homes in the area
Home Values in the Area
Average Home Value in this Area
Purchase History
| Date | Type | Sale Price | Title Company |
|---|---|---|---|
| Deed | -- | Titlesmart Inc | |
| Warranty Deed | $185,000 | Titlesmart Inc |
Mortgage History
| Date | Status | Loan Amount | Loan Type |
|---|---|---|---|
| Open | $237,500 | New Conventional | |
| Closed | $175,750 | Stand Alone First |
Property History
| Date | Event | Price | Change | Sq Ft Price |
|---|---|---|---|---|
| 08/26/2025 08/26/25 | Sold | $615,000 | +3.4% | $221 / Sq Ft |
| 07/14/2025 07/14/25 | Pending | -- | -- | -- |
| 07/10/2025 07/10/25 | For Sale | $595,000 | -- | $214 / Sq Ft |
Tax History Compared to Growth
Tax History
| Year | Tax Paid | Tax Assessment Tax Assessment Total Assessment is a certain percentage of the fair market value that is determined by local assessors to be the total taxable value of land and additions on the property. | Land | Improvement |
|---|---|---|---|---|
| 2023 | $8,096 | $494,200 | $160,000 | $334,200 |
| 2022 | $6,505 | $440,000 | $162,000 | $278,000 |
| 2021 | $6,247 | $392,000 | $155,000 | $237,000 |
| 2020 | $4,822 | $377,000 | $147,000 | $230,000 |
| 2019 | $4,261 | $284,000 | $146,000 | $138,000 |
| 2018 | $4,257 | $246,000 | $120,000 | $126,000 |
| 2017 | $4,092 | $223,000 | $97,000 | $126,000 |
| 2016 | $3,777 | $205,000 | $82,000 | $123,000 |
| 2015 | $3,138 | $178,000 | $75,000 | $103,000 |
| 2014 | -- | $185,000 | $94,000 | $91,000 |
Agents Affiliated with this Home
-
Kevin Shepard
K
Seller's Agent in 2025
Kevin Shepard
Keller Williams Premier Realty
(612) 991-6154
1 in this area
5 Total Sales
-
Ramsey Sorrells
R
Buyer's Agent in 2025
Ramsey Sorrells
Realty ONE Group Choice
(612) 636-7287
1 in this area
58 Total Sales
Map
Source: NorthstarMLS
MLS Number: 6751879
APN: 07-029-23-21-0022
- 2816 29th Ave NE
- 2709 W Armour Terrace
- 2601 Kenzie Terrace Unit 410
- 2601 Kenzie Terrace Unit 412
- 2601 Kenzie Terrace Unit 305
- 2601 Kenzie Terrace Unit 329
- 2601 Kenzie Terrace Unit 324
- 2601 Kenzie Terrace Unit 519
- 2601 Kenzie Terrace Unit 402
- 2601 Kenzie Terrace Unit 431
- 2601 Kenzie Terrace Unit 209
- 2904 Old Highway 8
- 2501 NE Lowry Ave Unit 201
- 2501 NE Lowry Ave Unit 228
- 2559 Mckinley St NE
- 3157 Mckinley St NE
- 3213 Skycroft Dr
- 2918 Cleveland St NE
- 2546 Mckinley St NE
- 3330 Belden Dr NE






