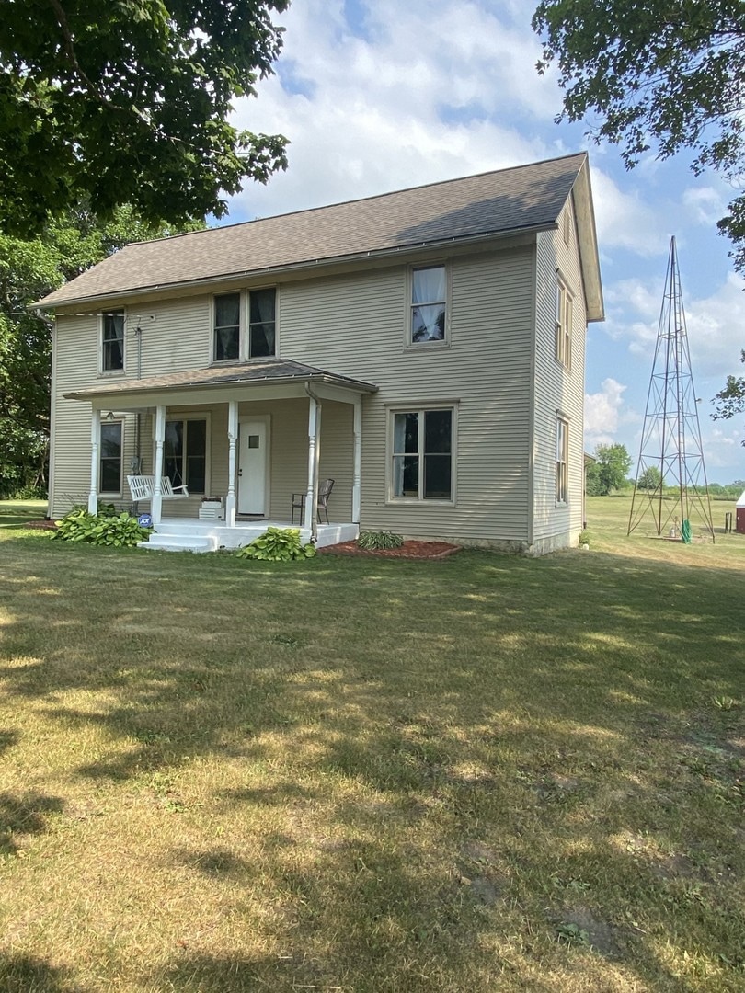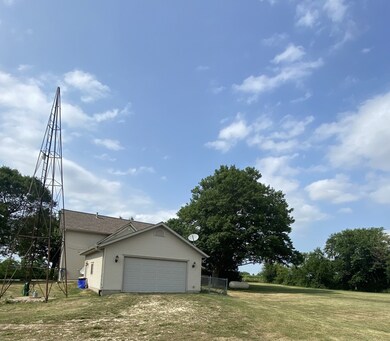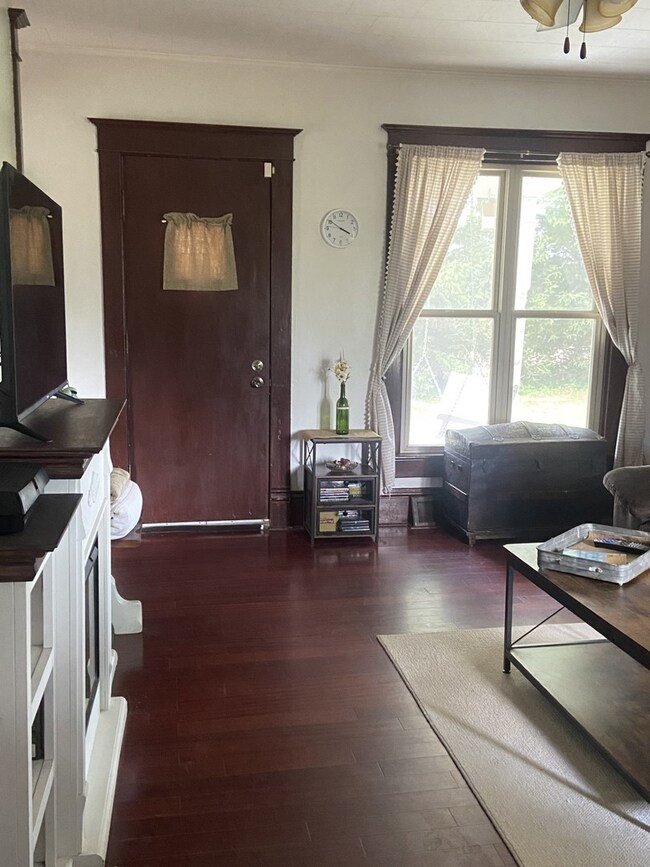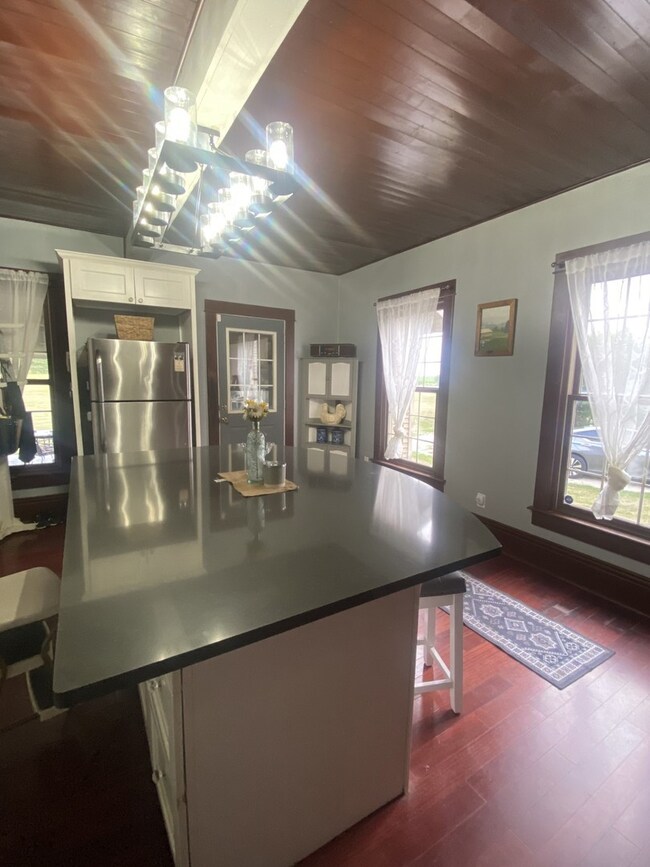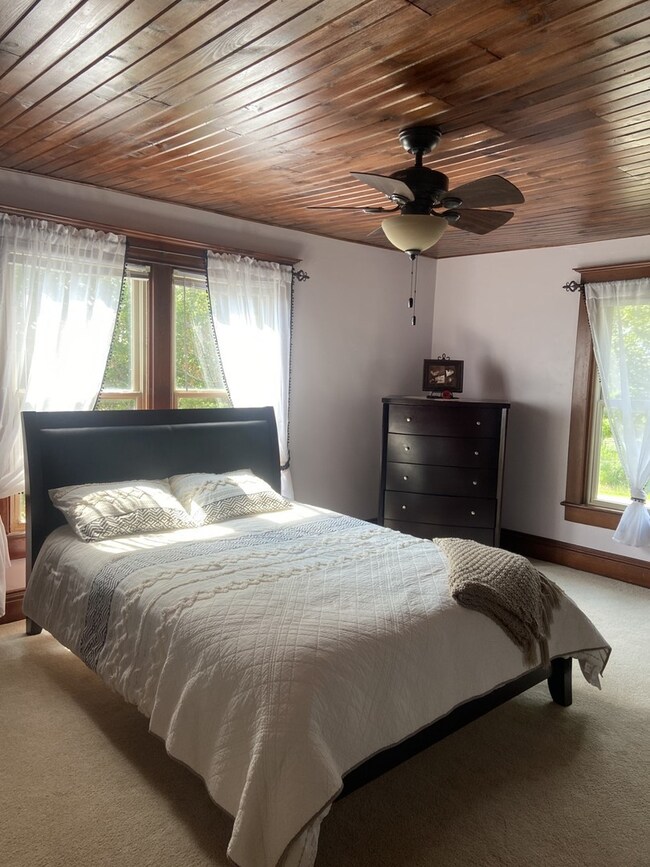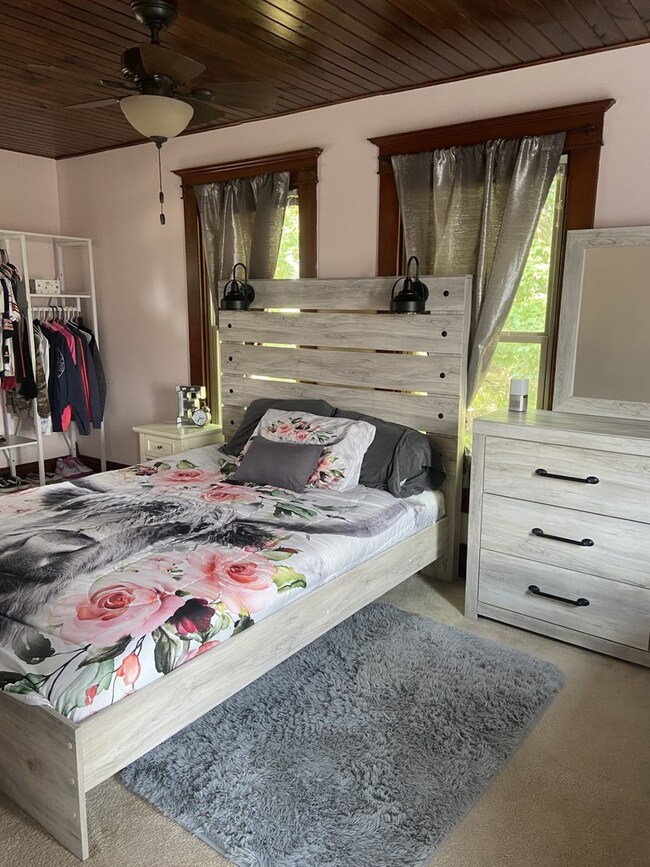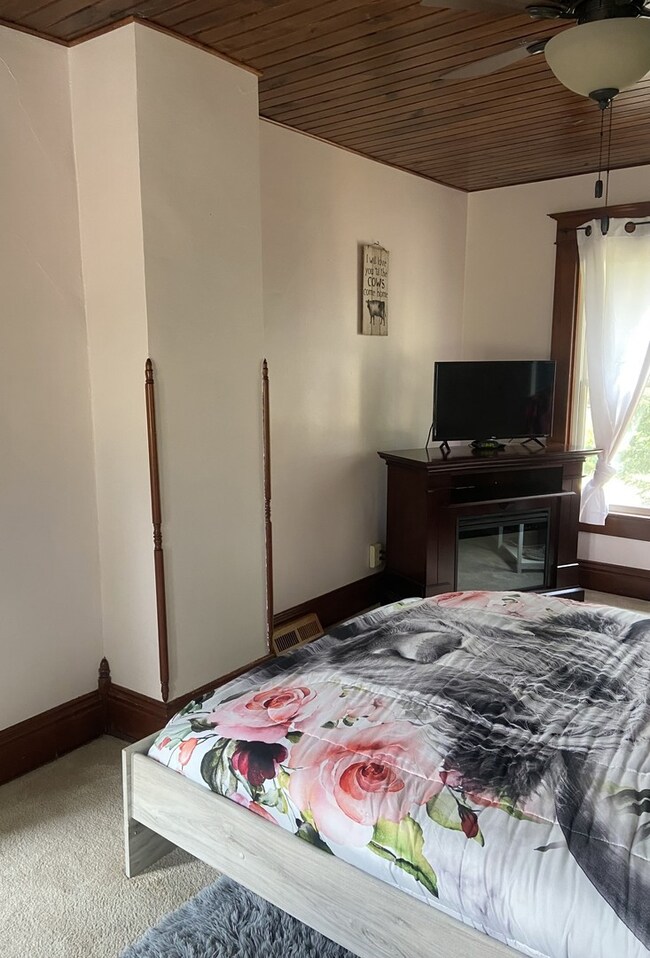
2837 E Flagg Rd Ashton, IL 61006
Daysville-Carthage NeighborhoodHighlights
- Horses Allowed On Property
- 2.5 Acre Lot
- Play Room
- Oregon High School Rated 9+
- Home Office
- Formal Dining Room
About This Home
As of September 2023Your new home is here!!!! 3 Bedroom 2 bath Farmette on 2.5 Acre... Attached Oversized 2 and a half Car Garage. Shed for another car or toys.. Updated Kitchen with Island and Breakfast Bar in 2018 with new Range, dishwasher, and fridge, and windmill light and hot water heater ...Updated Bathrooms 92% efficient Furnace with plenum for CA in 2013,new Central air in 2017 Roof New in 2015. First Floor Carpeting in 2015, Septic installed 2002, Most Rooms Freshly Painted. Thermo Pane Windows. Natural Woodwork. Large Bedrooms. Second full bath with b ... Great Place to Raise your children and animals. Come check it out!!!!
Last Agent to Sell the Property
Century 21 Affiliated License #475128336 Listed on: 07/13/2023

Home Details
Home Type
- Single Family
Est. Annual Taxes
- $2,609
Year Built
- Built in 1910 | Remodeled in 2018
Lot Details
- 2.5 Acre Lot
- Lot Dimensions are 279.1x259.4x336.5x440.7
Parking
- 3 Car Attached Garage
- Garage Door Opener
- Parking Space is Owned
Home Design
- Asphalt Roof
- Vinyl Siding
Interior Spaces
- 1,680 Sq Ft Home
- 2-Story Property
- Ceiling Fan
- Family Room
- Living Room
- Formal Dining Room
- Home Office
- Play Room
- Carbon Monoxide Detectors
- Range
- Laundry Room
Flooring
- Carpet
- Laminate
Bedrooms and Bathrooms
- 3 Bedrooms
- 3 Potential Bedrooms
- Bathroom on Main Level
- 2 Full Bathrooms
Unfinished Basement
- Partial Basement
- Crawl Space
Utilities
- Forced Air Heating and Cooling System
- Heating System Uses Natural Gas
- Well
- Private or Community Septic Tank
Additional Features
- Shed
- Horses Allowed On Property
Ownership History
Purchase Details
Home Financials for this Owner
Home Financials are based on the most recent Mortgage that was taken out on this home.Purchase Details
Home Financials for this Owner
Home Financials are based on the most recent Mortgage that was taken out on this home.Purchase Details
Home Financials for this Owner
Home Financials are based on the most recent Mortgage that was taken out on this home.Purchase Details
Similar Homes in Ashton, IL
Home Values in the Area
Average Home Value in this Area
Purchase History
| Date | Type | Sale Price | Title Company |
|---|---|---|---|
| Warranty Deed | $230,000 | None Available | |
| Warranty Deed | $57,000 | -- | |
| Special Warranty Deed | $77,690 | Chicago Title | |
| Sheriffs Deed | -- | None Available |
Mortgage History
| Date | Status | Loan Amount | Loan Type |
|---|---|---|---|
| Open | $207,000 | New Conventional | |
| Previous Owner | $20,000 | New Conventional | |
| Previous Owner | $91,200 | New Conventional | |
| Previous Owner | $69,010 | New Conventional |
Property History
| Date | Event | Price | Change | Sq Ft Price |
|---|---|---|---|---|
| 09/29/2023 09/29/23 | Sold | $230,000 | -8.0% | $137 / Sq Ft |
| 08/22/2023 08/22/23 | Pending | -- | -- | -- |
| 07/13/2023 07/13/23 | For Sale | $249,900 | +119.2% | $149 / Sq Ft |
| 03/25/2016 03/25/16 | Sold | $114,000 | -5.0% | $68 / Sq Ft |
| 02/02/2016 02/02/16 | Pending | -- | -- | -- |
| 01/28/2016 01/28/16 | Price Changed | $120,000 | -7.7% | $71 / Sq Ft |
| 01/21/2016 01/21/16 | For Sale | $130,000 | +67.3% | $77 / Sq Ft |
| 09/13/2013 09/13/13 | Sold | $77,690 | -10.9% | $42 / Sq Ft |
| 07/05/2013 07/05/13 | Pending | -- | -- | -- |
| 06/24/2013 06/24/13 | Price Changed | $87,210 | -10.0% | $48 / Sq Ft |
| 05/06/2013 05/06/13 | For Sale | $96,900 | -- | $53 / Sq Ft |
Tax History Compared to Growth
Tax History
| Year | Tax Paid | Tax Assessment Tax Assessment Total Assessment is a certain percentage of the fair market value that is determined by local assessors to be the total taxable value of land and additions on the property. | Land | Improvement |
|---|---|---|---|---|
| 2024 | $5,421 | $71,882 | $10,922 | $60,960 |
| 2023 | $3,684 | $50,036 | $12,428 | $37,608 |
| 2022 | $3,426 | $45,892 | $11,399 | $34,493 |
| 2021 | $3,329 | $44,161 | $10,969 | $33,192 |
| 2020 | $3,099 | $41,080 | $10,204 | $30,876 |
| 2019 | $2,867 | $38,214 | $9,492 | $28,722 |
| 2018 | $2,609 | $36,394 | $9,040 | $27,354 |
| 2017 | $2,488 | $35,129 | $8,726 | $26,403 |
| 2016 | $2,782 | $32,431 | $8,636 | $23,795 |
| 2015 | $2,220 | $25,871 | $7,719 | $18,152 |
| 2014 | $4,468 | $25,871 | $7,719 | $18,152 |
| 2013 | $4,031 | $54,231 | $7,954 | $46,277 |
Agents Affiliated with this Home
-
Carinne Price-Kuehl

Seller's Agent in 2023
Carinne Price-Kuehl
Century 21 Affiliated
(815) 756-1691
2 in this area
52 Total Sales
-
Lindsey Kerley
L
Buyer's Agent in 2023
Lindsey Kerley
Crawford Realty, LLC
(815) 677-0240
1 in this area
46 Total Sales
-
Patricia Hamer

Seller's Agent in 2016
Patricia Hamer
RE/MAX
(815) 757-1900
37 Total Sales
-
J
Seller's Agent in 2013
John Murray
Key Realty
-
N
Buyer's Agent in 2013
Non Member
NON MEMBER
Map
Source: Midwest Real Estate Data (MRED)
MLS Number: 11830403
APN: 22-01-200-002
- 8554 S Daysville Rd
- 114 Blackberry Cir
- 107 Maple Ln
- 811 Cottonwood Ct
- 806 Cottonwood Ct
- 519 Cottonwood Ct
- 803 Cottonwood Ct
- 903 Timber Trail Dr
- 214 Park Dr
- 116 Crabapple Ct
- 327 Wild Cherry Dr
- 220 Cuyahoga Dr
- 209 Cuyahoga Dr
- 216 Cuyahoga Dr
- 212 Cuyahoga Dr
- 214 Crabapple Ct
- Lot 4 Daysville Rd
- 110 Flambeau Ln
- 203 Flambeau Ln
- 703 Rock Ct
