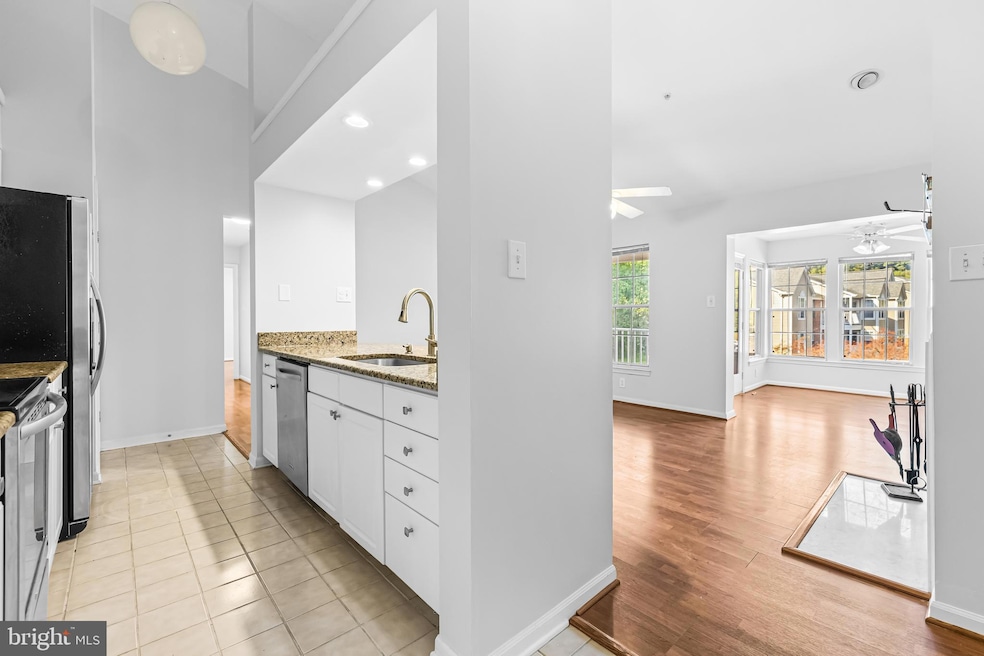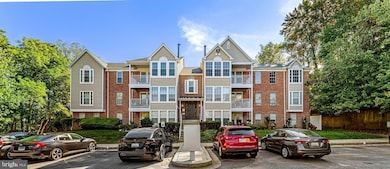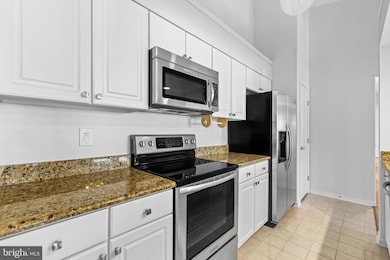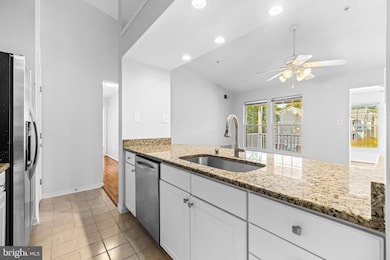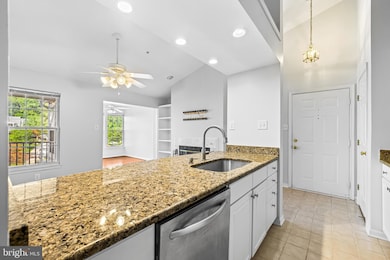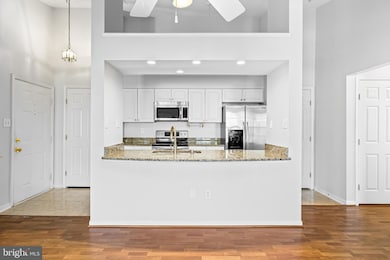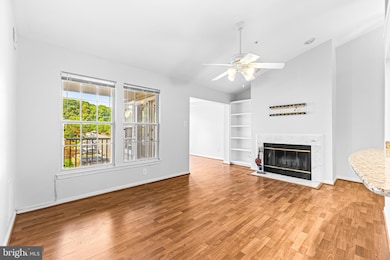2837 Katewood Ct Unit 6 Baltimore, MD 21209
Estimated payment $1,775/month
Highlights
- Penthouse
- Deck
- Sun or Florida Room
- Open Floorplan
- Traditional Architecture
- Upgraded Countertops
About This Home
This westerly-facing penthouse/top floor unit features a soaring vaulted ceiling over the living room & kitchen creating sun-filled, cheerful living spaces. The kitchen boasts stainless steel appliances, granite counters and breakfast bar and opens to the living room that has a handsome wood burning fireplace with marble surround as the focal point. The sunroom offers versatile uses (separate dining room? yoga space? art studio or office?) and opens out to the deck. Down the hall is the laundry room and two well-proportioned bedrooms, including a primary suite with walk-in closet and ensuite bath. Just across the street from Quarry Lake shopping, restaurants and services and conveniently located just minutes to major commuting routes. FHA financing is not accepted in the community.
Listing Agent
(410) 456-3370 jperlow@perlowhometeam.com Monument Sotheby's International Realty Listed on: 09/16/2025
Property Details
Home Type
- Condominium
Est. Annual Taxes
- $1,608
Year Built
- Built in 1994
HOA Fees
Home Design
- Penthouse
- Traditional Architecture
- Entry on the 3rd floor
- Brick Exterior Construction
- Asphalt Roof
- Vinyl Siding
Interior Spaces
- 956 Sq Ft Home
- Property has 1 Level
- Open Floorplan
- Ceiling Fan
- Wood Burning Fireplace
- Marble Fireplace
- Atrium Doors
- Living Room
- Sun or Florida Room
Kitchen
- Electric Oven or Range
- Built-In Microwave
- Ice Maker
- Dishwasher
- Stainless Steel Appliances
- Upgraded Countertops
Bedrooms and Bathrooms
- 2 Main Level Bedrooms
- En-Suite Bathroom
- Walk-In Closet
- 2 Full Bathrooms
- Bathtub with Shower
- Walk-in Shower
Laundry
- Laundry Room
- Laundry on main level
- Electric Front Loading Dryer
- Washer
Parking
- Paved Parking
- Parking Lot
Outdoor Features
- Deck
Utilities
- Forced Air Heating and Cooling System
- Vented Exhaust Fan
- Water Dispenser
- Electric Water Heater
Listing and Financial Details
- Assessor Parcel Number 04032200021376
Community Details
Overview
- Association fees include common area maintenance, exterior building maintenance, lawn maintenance, reserve funds, sewer, snow removal, water, insurance, trash
- Low-Rise Condominium
- Greenspring East Subdivision
Amenities
- Common Area
Pet Policy
- Limit on the number of pets
Map
Home Values in the Area
Average Home Value in this Area
Tax History
| Year | Tax Paid | Tax Assessment Tax Assessment Total Assessment is a certain percentage of the fair market value that is determined by local assessors to be the total taxable value of land and additions on the property. | Land | Improvement |
|---|---|---|---|---|
| 2025 | $2,741 | $140,000 | $40,000 | $100,000 |
| 2024 | $2,741 | $132,667 | $0 | $0 |
| 2023 | $2,619 | $125,333 | $0 | $0 |
| 2022 | $1,329 | $118,000 | $40,000 | $78,000 |
| 2021 | $1,231 | $118,000 | $40,000 | $78,000 |
| 2020 | $1,430 | $118,000 | $40,000 | $78,000 |
| 2019 | $1,454 | $120,000 | $40,000 | $80,000 |
| 2018 | $2,407 | $120,000 | $40,000 | $80,000 |
| 2017 | $2,312 | $120,000 | $0 | $0 |
| 2016 | $2,515 | $125,000 | $0 | $0 |
| 2015 | $2,515 | $125,000 | $0 | $0 |
| 2014 | $2,515 | $125,000 | $0 | $0 |
Property History
| Date | Event | Price | List to Sale | Price per Sq Ft | Prior Sale |
|---|---|---|---|---|---|
| 11/17/2025 11/17/25 | Price Changed | $195,000 | -5.8% | $204 / Sq Ft | |
| 10/09/2025 10/09/25 | Price Changed | $207,000 | -5.7% | $217 / Sq Ft | |
| 09/16/2025 09/16/25 | For Sale | $219,500 | +72.2% | $230 / Sq Ft | |
| 04/04/2012 04/04/12 | Sold | $127,500 | 0.0% | $133 / Sq Ft | View Prior Sale |
| 01/19/2012 01/19/12 | Pending | -- | -- | -- | |
| 01/15/2012 01/15/12 | Off Market | $127,500 | -- | -- | |
| 12/19/2011 12/19/11 | For Sale | $139,900 | -- | $146 / Sq Ft |
Purchase History
| Date | Type | Sale Price | Title Company |
|---|---|---|---|
| Deed | $181,323 | -- | |
| Deed | $181,323 | -- | |
| Deed | $210,000 | -- | |
| Deed | $210,000 | -- | |
| Deed | $135,000 | -- | |
| Deed | $135,000 | -- | |
| Deed | $84,000 | -- | |
| Deed | $101,529 | -- |
Mortgage History
| Date | Status | Loan Amount | Loan Type |
|---|---|---|---|
| Previous Owner | $210,000 | Purchase Money Mortgage | |
| Previous Owner | $210,000 | Purchase Money Mortgage | |
| Previous Owner | $96,450 | Purchase Money Mortgage |
Source: Bright MLS
MLS Number: MDBC2140448
APN: 03-2200021376
- 3113 Katewood Ct Unit 3113
- 3133 Katewood Ct
- 3137 Katewood Ct
- 11 Mica Ct
- 7400 Travertine Dr Unit 106
- 46 Stridesham Ct
- 2419 Sylvale Rd
- 2319 Mellow Ct
- 7203 Rockland Hills Dr Unit 210
- 2 Hurlingham Ct
- 6832 Hayley Ridge Way
- 18 Hambleton Ct
- 6807 Chippewa Dr
- 6613 Chippewa Dr
- 2331 Old Court Rd Unit 506
- 2331 Old Court Rd Unit 201
- 33 Jones Valley Cir
- 3000 Stone Cliff Dr Unit 307
- 3000 Stone Cliff Dr Unit 205
- 6808 Timberlane Rd
- 7519 Stream Crossing Rd
- 7401 Travertine Dr Unit 302
- 29 Stridesham Ct
- 21 Stridesham Ct
- 2520 Stone Cliff Dr
- 2421 Lightfoot Dr
- 7202 Rockland Hills Dr Unit 110
- 7202 Rockland Hills Dr Unit 308
- 7202 Rockland Hills Dr Unit 204
- 7017 Toby Dr Unit 7017 Toby Drive
- 6820 Cherokee Dr
- 6629 Chippewa Dr
- 6807 Chippewa Dr
- 10 Poinsettia Ct
- 1901 Snow Meadow Ln
- 2109 Woodbox Ln Unit 2109B
- 6716 Newstead Ln
- 6617 Bonnie Ridge Dr
- 3002 Fallstaff Manor Ct
- 6310 Greenspring Ave
