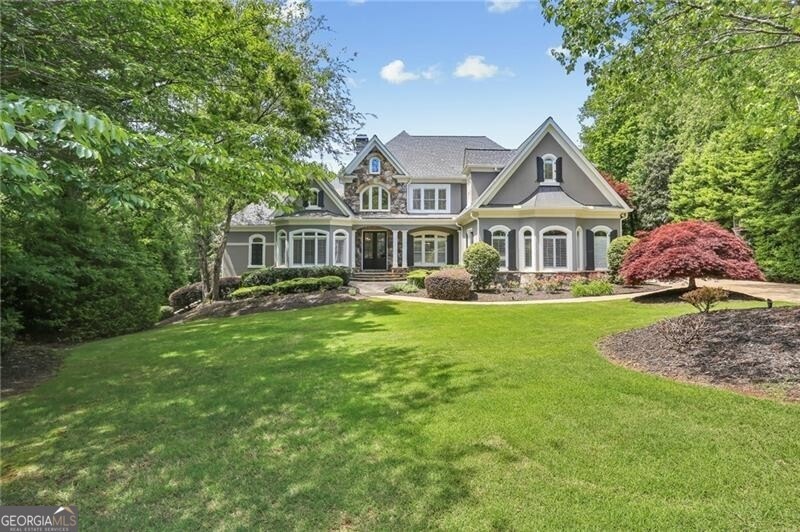Nestled within the prestigious Sugarloaf Country Club in Duluth, Georgia, this immaculate executive home epitomizes refined luxury and tranquility. Boasting 6 bedrooms and 6 bathrooms across 7,689 square feet, this completely renovated residence offers a serene retreat from the hustle and bustle of everyday life. Step into the tranquil backyard oasis, complete with a spacious tiled deck, covered screened-in patio, and lush wooded views, perfect for outdoor entertaining or peaceful relaxation. Inside, no detail has been spared with innumerable updates throughout, including newly finished hardwood flooring and a fully updated kitchen featuring stainless steel appliances, quartz countertops, and a cozy fireplace in the adjacent keeping room. The master suite is a true sanctuary, complete with a double-sided fireplace, wet bar, and luxurious master bath featuring a freestanding tub, custom shower and large custom closet. Secondary bedrooms offer vaulted ceilings and separate sitting rooms, while the expansive daylight basement provides endless entertainment possibilities with a full kitchen and bar, media room, exercise room, and walk-out patio. Residents of Sugarloaf Country Club enjoy access to an array of upscale amenities, including the acclaimed 27-hole TPC at Sugarloaf Golf Club, an Antebellum-inspired clubhouse with fine dining facilities, and a community sports center with fitness and tennis facilities. With its convenient location just minutes from I-85 and the heart of Gwinnett County's business and entertainment district, this exceptional home offers the perfect blend of Southern charm and modern luxury. Don't miss the opportunity to experience the epitome of luxurious living at Sugarloaf Country Club-schedule your private showing today.

