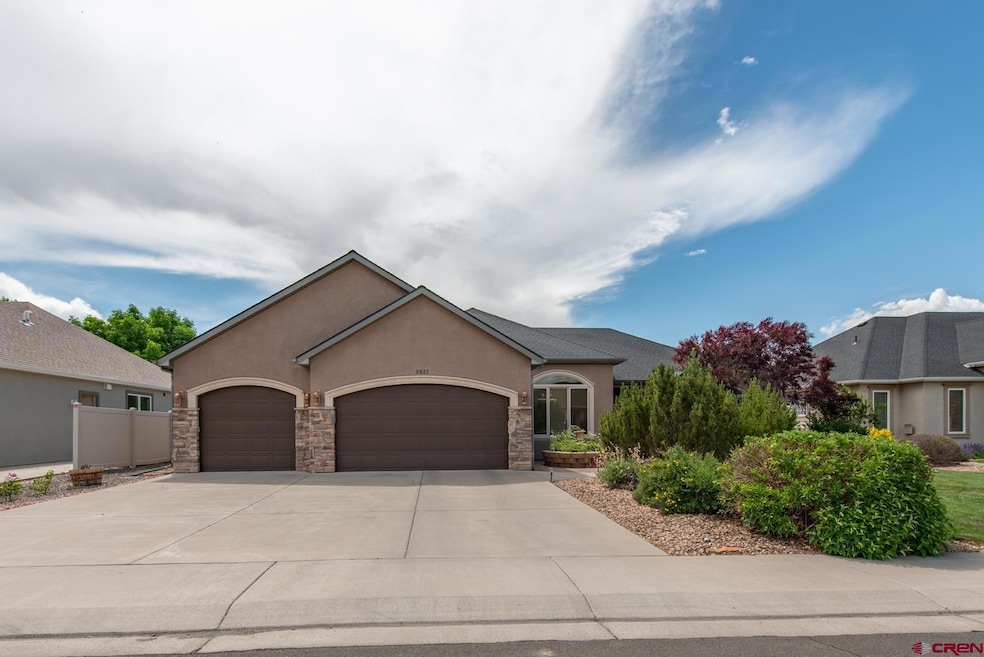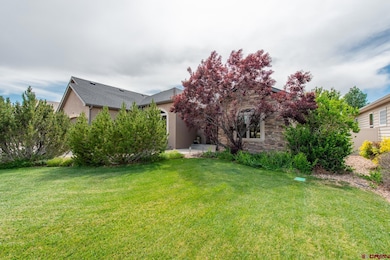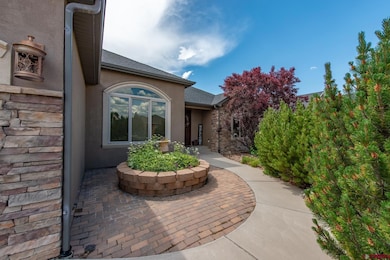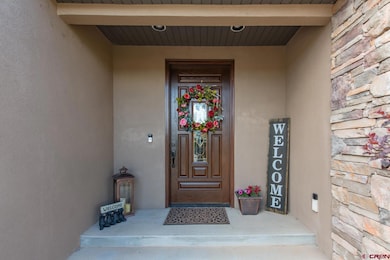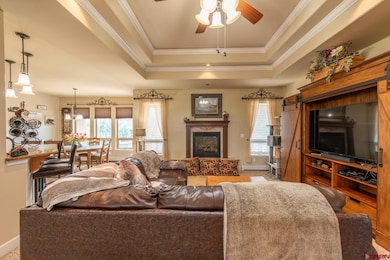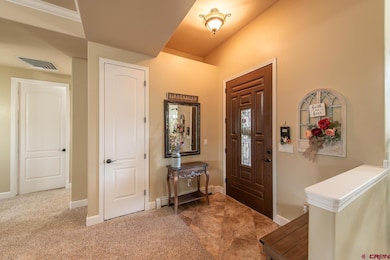2837 Outlook Rd Montrose, CO 81401
Estimated payment $3,619/month
Highlights
- Living Room with Fireplace
- Granite Countertops
- Covered Patio or Porch
- Ranch Style House
- 1 Home Office
- 3 Car Attached Garage
About This Home
Welcome to this stunning and meticulously designed home, located in a desirable neighborhood, just minutes from golf course, shopping, recreation center, and more. This home features 3-bedrooms, 2-bathrooms, and an additional office/den space. From the moment you enter, you’ll be captivated by the elegant finishes, thoughtful design, and high-end details throughout—including soaring 8-foot doors that add a touch of sophistication to every room. The spacious open-concept layout is ideal for both everyday living and entertaining, featuring a stylish kitchen with quality finishes, ample cabinetry, and seamless flow into the living and dining areas. The dedicated office provides the perfect space for working from home, studying, or creative pursuits. Retreat to the generously sized primary suite, complete with a luxurious en-suite bathroom and large closet room. Two additional bedrooms offer comfort and flexibility for family or guests. Outside, enjoy your own beautifully landscaped oasis with a lush yard maintained by a full sprinkler and drip system. The inviting patio is perfect for morning coffee, evening relaxation, or weekend gatherings. A spacious 3-car garage provides ample room for vehicles, storage, or hobbies. With its combination of elegance, comfort, and location, this home is truly a rare find. Don’t miss the opportunity to make it yours!
Home Details
Home Type
- Single Family
Est. Annual Taxes
- $2,330
Year Built
- Built in 2007
Lot Details
- 9,148 Sq Ft Lot
- Vinyl Fence
- Back Yard Fenced
- Landscaped
- Sprinkler System
HOA Fees
- $28 Monthly HOA Fees
Home Design
- Ranch Style House
- Composition Roof
- Stone Siding
- Stick Built Home
- Stucco
Interior Spaces
- 1,894 Sq Ft Home
- Ceiling Fan
- Gas Log Fireplace
- Vinyl Clad Windows
- Window Treatments
- Family Room
- Living Room with Fireplace
- Combination Kitchen and Dining Room
- 1 Home Office
- Crawl Space
- Storm Windows
- Washer and Dryer Hookup
Kitchen
- Oven or Range
- Microwave
- Dishwasher
- Granite Countertops
- Disposal
Flooring
- Carpet
- Tile
Bedrooms and Bathrooms
- 3 Bedrooms
- Walk-In Closet
- 2 Full Bathrooms
Parking
- 3 Car Attached Garage
- Garage Door Opener
Outdoor Features
- Covered Patio or Porch
- Shed
Schools
- Cottonwood K-5 Elementary School
- Columbine 6-8 Middle School
- Montrose 9-12 High School
Utilities
- Evaporated cooling system
- Vented Exhaust Fan
- Hot Water Baseboard Heater
- Boiler Heating System
- Heating System Uses Natural Gas
- Gas Water Heater
- Internet Available
- Cable TV Available
Community Details
- The Preserve HOA
- Preserve, The Subdivision
Listing and Financial Details
- Assessor Parcel Number 399303124007
Map
Home Values in the Area
Average Home Value in this Area
Tax History
| Year | Tax Paid | Tax Assessment Tax Assessment Total Assessment is a certain percentage of the fair market value that is determined by local assessors to be the total taxable value of land and additions on the property. | Land | Improvement |
|---|---|---|---|---|
| 2024 | $2,330 | $32,330 | $4,510 | $27,820 |
| 2023 | $2,330 | $37,360 | $5,210 | $32,150 |
| 2022 | $1,760 | $25,210 | $3,820 | $21,390 |
| 2021 | $1,812 | $25,930 | $3,930 | $22,000 |
| 2020 | $1,630 | $23,980 | $3,870 | $20,110 |
| 2019 | $1,641 | $23,980 | $3,870 | $20,110 |
| 2018 | $1,526 | $21,740 | $3,250 | $18,490 |
| 2017 | $1,514 | $21,740 | $3,250 | $18,490 |
| 2016 | $1,368 | $19,960 | $3,260 | $16,700 |
| 2015 | $1,344 | $19,960 | $3,260 | $16,700 |
| 2014 | $1,189 | $18,880 | $3,260 | $15,620 |
Property History
| Date | Event | Price | List to Sale | Price per Sq Ft |
|---|---|---|---|---|
| 09/09/2025 09/09/25 | Price Changed | $649,000 | -4.6% | $343 / Sq Ft |
| 08/13/2025 08/13/25 | Price Changed | $680,000 | -5.6% | $359 / Sq Ft |
| 07/17/2025 07/17/25 | Price Changed | $720,000 | -4.0% | $380 / Sq Ft |
| 06/03/2025 06/03/25 | For Sale | $750,000 | -- | $396 / Sq Ft |
Purchase History
| Date | Type | Sale Price | Title Company |
|---|---|---|---|
| Warranty Deed | $320,000 | None Available | |
| Special Warranty Deed | $221,000 | None Available | |
| Trustee Deed | -- | None Available | |
| Warranty Deed | $310,000 | United Title Company | |
| Warranty Deed | $67,500 | United Title Company | |
| Quit Claim Deed | -- | None Available | |
| Quit Claim Deed | -- | None Available | |
| Quit Claim Deed | -- | None Available | |
| Quit Claim Deed | -- | None Available |
Mortgage History
| Date | Status | Loan Amount | Loan Type |
|---|---|---|---|
| Open | $220,000 | New Conventional | |
| Previous Owner | $310,000 | New Conventional |
Source: Colorado Real Estate Network (CREN)
MLS Number: 824980
APN: R0021038
- 3011 Fortress Cir
- 2691 Red Cliff Cir
- 2807 Outlook Rd
- 2640 Red Cliff Cir
- 0 Wildhorse Cir Unit 1235 43428
- TBD Wildhorse Cir
- Lot 10 Bridges Dr
- Lot 1 Rustic
- 2709 Glen Mor Dr
- 2941 Lost Creek Rd N
- Lot 3 Rustic Row
- Lot 6 Rustic Row
- Lot 5 Rustic Row
- Lot 4 Teton Ct
- Lot 4 Rustic Row
- 2536 Bridges Cir
- Lot 1 Skyview Dr
- Lot 15 Teton Ct
- Lot 11 Teton Ct
- 16400 6630 Rd
