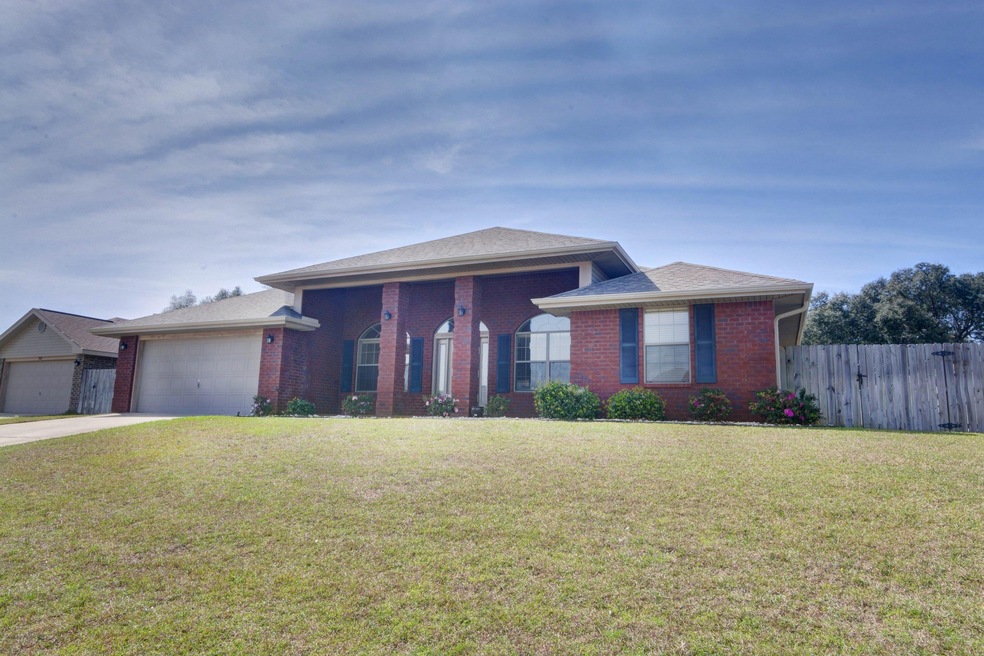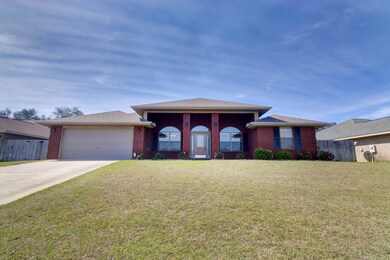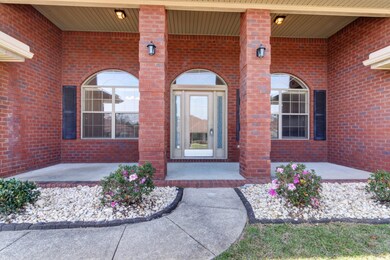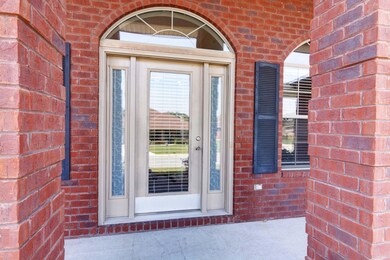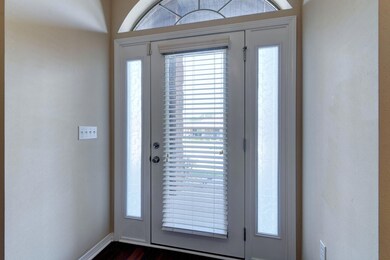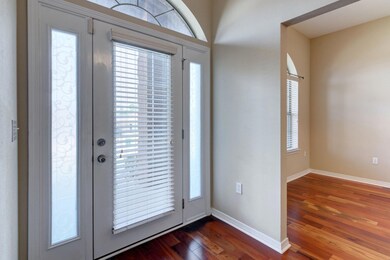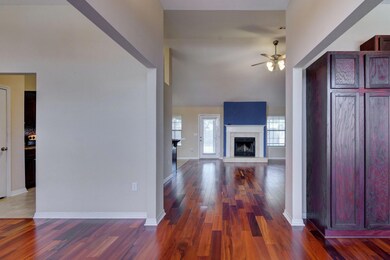
2837 Shoni Dr Navarre, FL 32566
Highlights
- Contemporary Architecture
- Wood Flooring
- Home Office
- West Navarre Intermediate School Rated A-
- Screened Porch
- Walk-In Pantry
About This Home
As of April 2017This beautiful home is move in ready! This spacious home has so much to offer with gorgeous wood floors, tiled backsplash in the Kitchen and Stainless Steel Appliances, Wood Burning Fireplace, Cabinets galore in the Kitchen, Office and Laundry Room, The exterior features an 8 X 27 Screened Patio, large Front Porch and Underground Utilities. You won't want to miss this one! More Photos Coming Soon!
Last Agent to Sell the Property
- Ecn.rets.n5066
ecn.rets.RETS_OFFICE Listed on: 03/03/2017
Last Buyer's Agent
Pace McDonald
Corcoran Reverie SRB License #3328670
Home Details
Home Type
- Single Family
Est. Annual Taxes
- $2,247
Year Built
- Built in 2008
Lot Details
- 0.26 Acre Lot
- Lot Dimensions are 89 x 138
- Back Yard Fenced
- Sprinkler System
- Lawn Pump
HOA Fees
- $8 Monthly HOA Fees
Parking
- 2 Car Attached Garage
- Automatic Garage Door Opener
Home Design
- Contemporary Architecture
- Exterior Columns
- Brick Exterior Construction
- Dimensional Roof
- Ridge Vents on the Roof
- Composition Shingle Roof
- Vinyl Trim
Interior Spaces
- 2,169 Sq Ft Home
- 1-Story Property
- Shelving
- Coffered Ceiling
- Tray Ceiling
- Ceiling Fan
- Recessed Lighting
- Fireplace
- Double Pane Windows
- Window Treatments
- Family Room
- Breakfast Room
- Dining Room
- Home Office
- Screened Porch
- Exterior Washer Dryer Hookup
Kitchen
- Breakfast Bar
- Walk-In Pantry
- Electric Oven or Range
- Induction Cooktop
- Range Hood
- Microwave
- Ice Maker
- Kitchen Island
- Disposal
Flooring
- Wood
- Wall to Wall Carpet
- Vinyl
Bedrooms and Bathrooms
- 4 Bedrooms
- Split Bedroom Floorplan
- 2 Full Bathrooms
- Dual Vanity Sinks in Primary Bathroom
- Separate Shower in Primary Bathroom
- Garden Bath
Home Security
- Home Security System
- Fire and Smoke Detector
Schools
- West Navarre Elementary School
- Woodlawn Beach Middle School
- Navarre High School
Utilities
- Central Heating and Cooling System
- Underground Utilities
- Electric Water Heater
Community Details
- Waterstone Subdivision
Listing and Financial Details
- Assessor Parcel Number 10-2S-27-5635-00B00-0130
Ownership History
Purchase Details
Home Financials for this Owner
Home Financials are based on the most recent Mortgage that was taken out on this home.Purchase Details
Home Financials for this Owner
Home Financials are based on the most recent Mortgage that was taken out on this home.Purchase Details
Home Financials for this Owner
Home Financials are based on the most recent Mortgage that was taken out on this home.Similar Homes in Navarre, FL
Home Values in the Area
Average Home Value in this Area
Purchase History
| Date | Type | Sale Price | Title Company |
|---|---|---|---|
| Warranty Deed | $241,000 | First Interantional Title | |
| Warranty Deed | $200,000 | Reliable Land Title Corp | |
| Special Warranty Deed | $228,500 | None Available |
Mortgage History
| Date | Status | Loan Amount | Loan Type |
|---|---|---|---|
| Open | $246,181 | VA | |
| Previous Owner | $206,600 | VA | |
| Previous Owner | $233,412 | VA |
Property History
| Date | Event | Price | Change | Sq Ft Price |
|---|---|---|---|---|
| 04/22/2025 04/22/25 | Rented | $2,500 | 0.0% | -- |
| 04/09/2025 04/09/25 | For Rent | $2,500 | 0.0% | -- |
| 02/13/2025 02/13/25 | Rented | $2,500 | 0.0% | -- |
| 01/27/2025 01/27/25 | For Rent | $2,500 | +66.7% | -- |
| 02/04/2018 02/04/18 | Off Market | $1,500 | -- | -- |
| 04/07/2017 04/07/17 | Sold | $241,000 | 0.0% | $111 / Sq Ft |
| 03/06/2017 03/06/17 | Pending | -- | -- | -- |
| 03/03/2017 03/03/17 | For Sale | $241,000 | 0.0% | $111 / Sq Ft |
| 02/03/2016 02/03/16 | Rented | $1,500 | 0.0% | -- |
| 02/03/2016 02/03/16 | Under Contract | -- | -- | -- |
| 11/29/2015 11/29/15 | For Rent | $1,500 | 0.0% | -- |
| 04/30/2012 04/30/12 | Sold | $200,000 | 0.0% | $92 / Sq Ft |
| 03/02/2012 03/02/12 | Pending | -- | -- | -- |
| 11/15/2011 11/15/11 | For Sale | $200,000 | -- | $92 / Sq Ft |
Tax History Compared to Growth
Tax History
| Year | Tax Paid | Tax Assessment Tax Assessment Total Assessment is a certain percentage of the fair market value that is determined by local assessors to be the total taxable value of land and additions on the property. | Land | Improvement |
|---|---|---|---|---|
| 2024 | $2,247 | $218,685 | -- | -- |
| 2023 | $2,247 | $212,316 | $0 | $0 |
| 2022 | $2,185 | $206,132 | $0 | $0 |
| 2021 | $2,168 | $200,128 | $0 | $0 |
| 2020 | $2,152 | $197,365 | $0 | $0 |
| 2019 | $2,108 | $192,928 | $0 | $0 |
| 2018 | $2,099 | $189,331 | $0 | $0 |
| 2017 | $1,781 | $160,847 | $0 | $0 |
| 2016 | $1,708 | $157,539 | $0 | $0 |
| 2015 | $1,734 | $156,444 | $0 | $0 |
| 2014 | $1,746 | $155,202 | $0 | $0 |
Agents Affiliated with this Home
-
Robbie Truax
R
Seller's Agent in 2025
Robbie Truax
ONE Family Property Services LLC
(850) 357-0013
9 Total Sales
-
-
Seller's Agent in 2017
- Ecn.rets.n5066
ecn.rets.RETS_OFFICE
-
P
Buyer's Agent in 2017
Pace McDonald
Corcoran Reverie SRB
-
Judy Decker
J
Seller's Agent in 2016
Judy Decker
DAVIS & DECKER PROPERTY MANAGEMENT, INC.
(850) 939-5422
1 Total Sale
-
K
Seller's Agent in 2012
Kenneth Kitchens
COLDWELL BANKER REALTY
-
J
Buyer's Agent in 2012
Jodi Van Wagner
EMERALD COAST REALTY PROS
Map
Source: Emerald Coast Association of REALTORS®
MLS Number: 770442
APN: 10-2S-27-5635-00B00-0130
