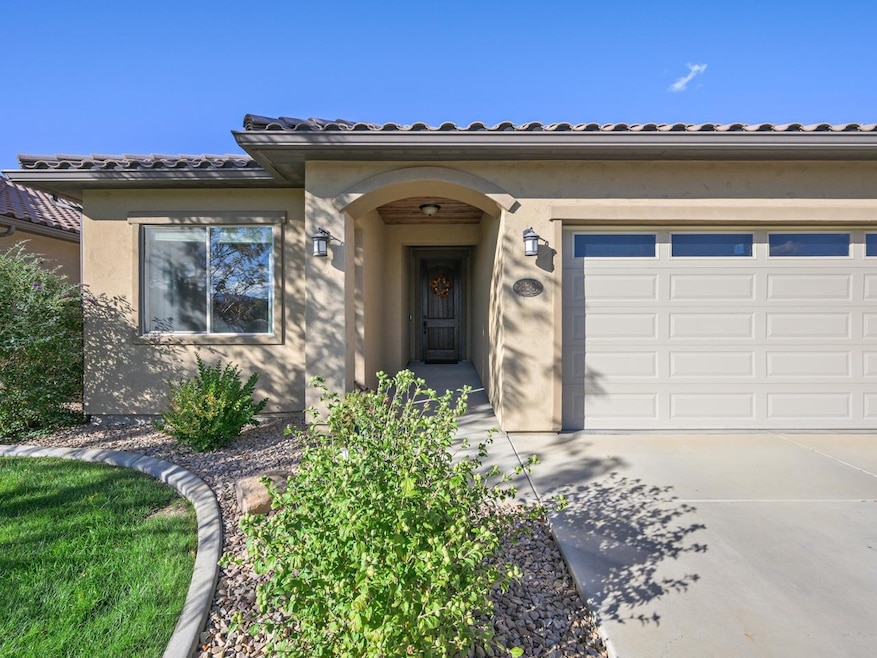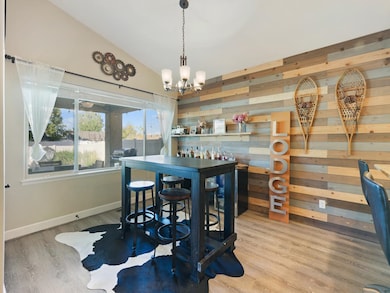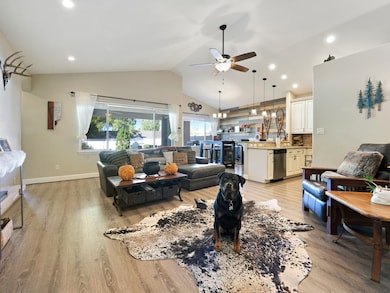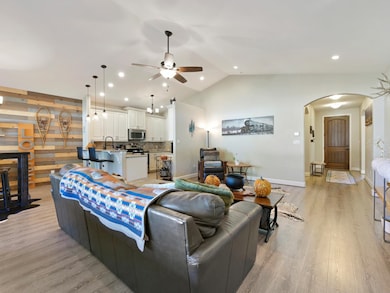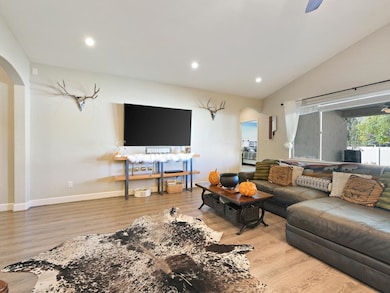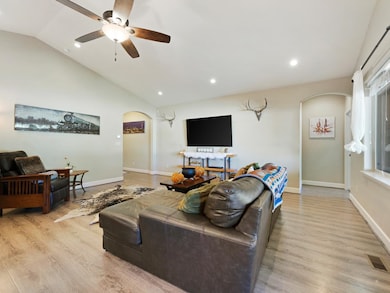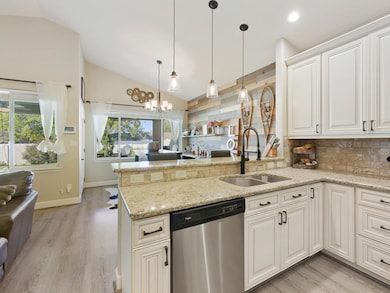2838 1/2 Trevor Mesa Dr Grand Junction, CO 81503
Orchard Mesa NeighborhoodEstimated payment $2,693/month
Highlights
- Mature Trees
- Ranch Style House
- Covered Patio or Porch
- Vaulted Ceiling
- Granite Countertops
- 2 Car Attached Garage
About This Home
This modern, low-maintenance 2x6-construction beauty - built by luxury home builder, Conquest Construction - blends timeless flair with sleek, thoughtful design and UPGRADES throughout. Step inside to find a bright, OPEN CONCEPT with vaulted ceilings, oversized front entry/door, heaps of NATURAL LIGHT, upgraded faucets, premier lighting package throughout, and EZ-maintenance luxury vinyl plank flooring that ties everything together. The inviting living room flows into both the kitchen and stylish dining/bar area. OVERSIZED WINDOWS merge indoor/outdoor living. The kitchen? A total standout. Featuring CUSTOM CABINETS, granite countertops, stainless steel appliances, bar seating, and a spacious pantry, it’s as practical as it is gorgeous. The dining area stuns with a CUSTOM WOOD ACCENT WALL - rustic and exuding that cozy “LODGE” vibe - a perfect blend of modern mountain style and cozy retreat. Your primary suite is the ultimate recharge zone: spacious, serene, and filled with soft natural light. The spacious en-suite bathroom feels like a spa day, every day - with DUAL VANITIES, DUAL-HEAD WALK-IN SHOWER, and TWO CLOSETS so generous you might need to go shopping just to fill them. Two additional, split floorplan bedrooms offer flexibility galore - think guest space, home office, yoga studio, or creative nook. Step outside and let the good vibes roll. The EXTENDED PATIO (with 2 ceiling fans) and BACKYARD (featuring roses, pear & pine trees and lush grass) create a private oasis with lush green lawn, mature landscaping, and a covered patio that’s BBQ-ready. The FULLY PRIVACY-FENCED back yard borders irrigation buffer zone for extra privacy. The durable & desirable Spanish TILE ROOF means extra years of low maintenance, while the HOA takes care of front yard upkeep so you can focus on living large - not lawn care! Also: on-demand hot water heater ; the Washer & Dryer, (2) TV’s and wall-mounts, as well as the outdoor patio corner lounge are ALL INCLUDED ; Crawl space with vapor barrier in place ; all systems have been lovingly & regularly maintained. Conveniently located near Chipeta Golf Course, the 29 Rd corridor, BMX Park & hiking/biking trails. The Pride of the OM awaits - come see it today!
Home Details
Home Type
- Single Family
Est. Annual Taxes
- $2,235
Year Built
- Built in 2016
Lot Details
- 6,098 Sq Ft Lot
- Lot Dimensions are 47x128
- Vinyl Fence
- Landscaped
- Sprinkler System
- Mature Trees
- Property is zoned RM-8
HOA Fees
- $85 Monthly HOA Fees
Home Design
- Ranch Style House
- Wood Frame Construction
- Tile Roof
- Stucco Exterior
Interior Spaces
- 1,631 Sq Ft Home
- Vaulted Ceiling
- Ceiling Fan
- Window Treatments
- Living Room
- Dining Room
- Crawl Space
- Home Security System
Kitchen
- Breakfast Bar
- Electric Oven or Range
- Microwave
- Dishwasher
- Granite Countertops
- Disposal
Flooring
- Carpet
- Tile
- Luxury Vinyl Plank Tile
Bedrooms and Bathrooms
- 3 Bedrooms
- Walk-In Closet
- 2 Bathrooms
- Walk-in Shower
Laundry
- Laundry Room
- Laundry on main level
- Dryer
- Washer
Parking
- 2 Car Attached Garage
- Garage Door Opener
Outdoor Features
- Covered Patio or Porch
Schools
- Mesa View Elementary School
- Orchard Mesa Middle School
- Grand Junction High School
Utilities
- Refrigerated Cooling System
- Forced Air Heating System
- Programmable Thermostat
- Tankless Water Heater
Community Details
- $75 HOA Transfer Fee
- Visit Association Website
- Mesa Estates Subdivision
Listing and Financial Details
- Assessor Parcel Number 2943-303-40-015
Map
Home Values in the Area
Average Home Value in this Area
Tax History
| Year | Tax Paid | Tax Assessment Tax Assessment Total Assessment is a certain percentage of the fair market value that is determined by local assessors to be the total taxable value of land and additions on the property. | Land | Improvement |
|---|---|---|---|---|
| 2024 | $1,981 | $26,090 | $3,640 | $22,450 |
| 2023 | $1,981 | $26,090 | $3,640 | $22,450 |
| 2022 | $1,685 | $21,500 | $3,340 | $18,160 |
| 2021 | $1,673 | $22,120 | $3,430 | $18,690 |
| 2020 | $1,147 | $22,150 | $2,720 | $19,430 |
| 2019 | $1,085 | $22,150 | $2,720 | $19,430 |
| 2018 | $1,388 | $18,080 | $2,160 | $15,920 |
| 2017 | $334 | $18,080 | $2,160 | $15,920 |
| 2016 | $334 | $3,410 | $3,410 | $0 |
| 2015 | $335 | $3,410 | $3,410 | $0 |
| 2014 | $301 | $2,900 | $2,900 | $0 |
Property History
| Date | Event | Price | List to Sale | Price per Sq Ft | Prior Sale |
|---|---|---|---|---|---|
| 11/13/2025 11/13/25 | Pending | -- | -- | -- | |
| 10/31/2025 10/31/25 | For Sale | $460,000 | +46.0% | $282 / Sq Ft | |
| 04/23/2020 04/23/20 | Sold | $315,000 | -1.6% | $191 / Sq Ft | View Prior Sale |
| 03/23/2020 03/23/20 | Pending | -- | -- | -- | |
| 03/18/2020 03/18/20 | Price Changed | $320,000 | -1.5% | $194 / Sq Ft | |
| 02/24/2020 02/24/20 | For Sale | $325,000 | +11.3% | $197 / Sq Ft | |
| 03/17/2017 03/17/17 | Sold | $291,900 | -1.0% | $177 / Sq Ft | View Prior Sale |
| 02/20/2017 02/20/17 | Pending | -- | -- | -- | |
| 09/19/2016 09/19/16 | For Sale | $294,900 | -- | $179 / Sq Ft |
Purchase History
| Date | Type | Sale Price | Title Company |
|---|---|---|---|
| Special Warranty Deed | $315,000 | Heritage Title Company | |
| Warranty Deed | $291,900 | Land Title Guarantee Company |
Mortgage History
| Date | Status | Loan Amount | Loan Type |
|---|---|---|---|
| Open | $276,000 | New Conventional | |
| Previous Owner | $280,500 | VA |
Source: Grand Junction Area REALTOR® Association
MLS Number: 20255126
APN: 2943-303-40-015
- 2843 Trevor Mesa Dr
- 2847 1/2 Trevor Mesa Dr
- 231 1/2 Beaver St
- 233 1/2 Beaver St
- 214 Love Mesa Dr
- 2843 Kelso Mesa Dr
- 2840 1/2 Pitchblend Ct
- 242 1/2 Nancy St
- 247 Silverton Ct
- 2744 Highway 50
- 248 Laplata Ct
- 2742 Storm Ave
- 257 Beacon Ct Unit 3
- 2871 B Rd
- 225 Limestone Cir
- 191 Rosalie Dr
- 179 Glory View Dr
- 182 Country Ridge Rd
- 2781 & 227 Acrin Ave
- 2877 B Rd
