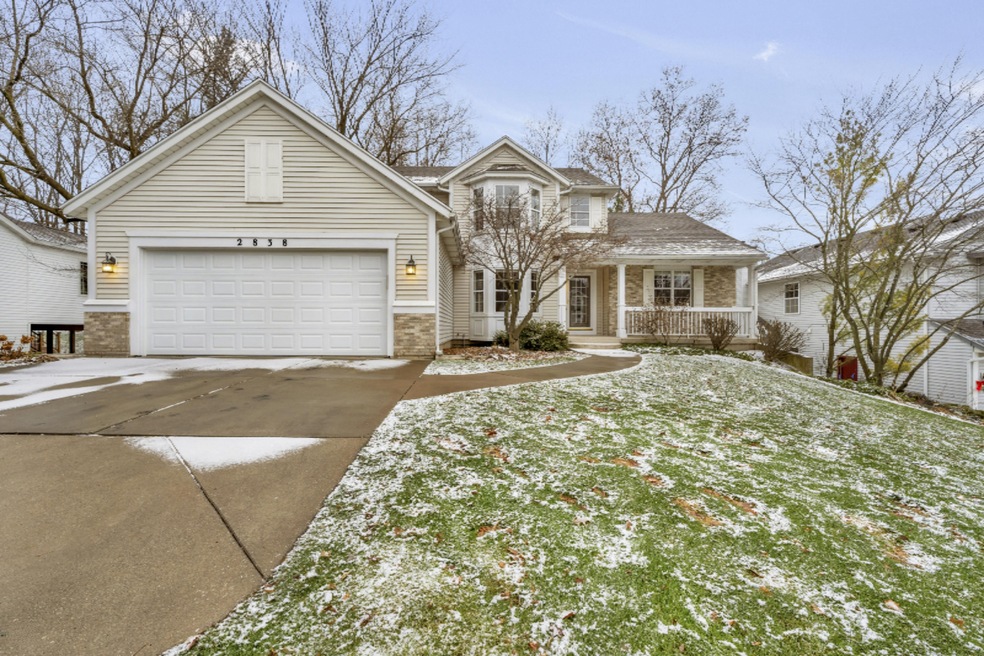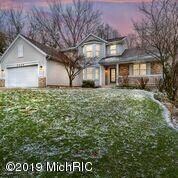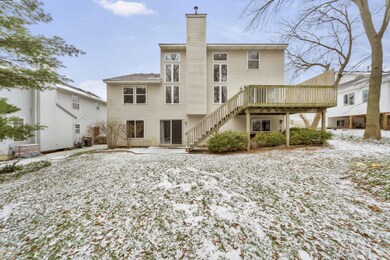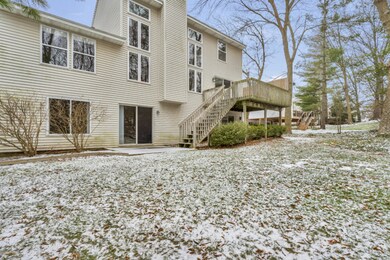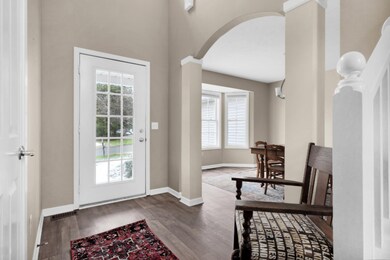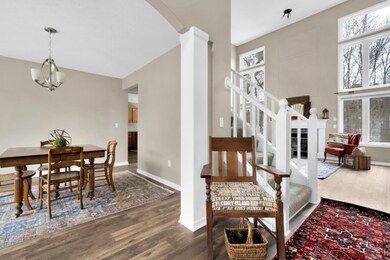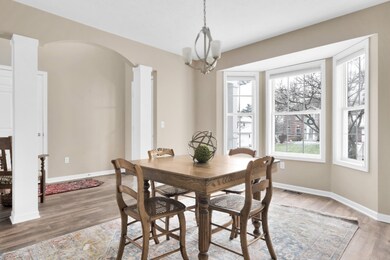
2838 Big Timber Dr NE Unit 36 Grand Rapids, MI 49525
Estimated Value: $550,866 - $613,000
Highlights
- Deck
- Wooded Lot
- Mud Room
- Orchard View Elementary School Rated A
- Traditional Architecture
- 2 Car Attached Garage
About This Home
As of January 2020Beautiful, Light filled,Updated Executive home in popular Kensington Woods/Forest Hills Eastern Schools, new flooring, paint, quartz countertops in kitchen, new stainless steel appliances, bathrooms updated, Move In Ready! 4 year old furnace/central air, private wooded backyard. Cathedral ceilings with lots of natural light , livingroom with fireplace, main floor master bed/bath with low threshold shower.,Finished lower level walkout with family room and pool table,, full bath, bedroom and lots of storage. 2 stall attached garage, main floor laundry, mudroom, the list goes on and on in this warm & cozy home. Wonderful neighbors, popular community located down the street from the elementary school and close to Knapps Corner shopping. Possession at close. Invisible Fencing brand dog fence installed in front and back of home.
Last Agent to Sell the Property
ERA Reardon Realty Great Lakes License #6502411993 Listed on: 12/17/2019
Home Details
Home Type
- Single Family
Est. Annual Taxes
- $3,998
Year Built
- Built in 1996
Lot Details
- 10,019 Sq Ft Lot
- Lot Dimensions are 80x120x77x142
- Shrub
- Lot Has A Rolling Slope
- Sprinkler System
- Wooded Lot
- Property is zoned PUD, PUD
HOA Fees
- $44 Monthly HOA Fees
Parking
- 2 Car Attached Garage
- Garage Door Opener
Home Design
- Traditional Architecture
- Brick Exterior Construction
- Composition Roof
- Vinyl Siding
Interior Spaces
- 2-Story Property
- Built-In Desk
- Gas Log Fireplace
- Low Emissivity Windows
- Insulated Windows
- Window Screens
- Mud Room
- Living Room with Fireplace
Kitchen
- Eat-In Kitchen
- Oven
- Microwave
- Dishwasher
- Snack Bar or Counter
- Disposal
Bedrooms and Bathrooms
- 5 Bedrooms | 1 Main Level Bedroom
- Bathroom on Main Level
Laundry
- Laundry on main level
- Dryer
- Washer
Basement
- Walk-Out Basement
- 1 Bedroom in Basement
Accessible Home Design
- Low Threshold Shower
Outdoor Features
- Deck
- Patio
Utilities
- Forced Air Heating and Cooling System
- Heating System Uses Natural Gas
- Natural Gas Water Heater
Ownership History
Purchase Details
Home Financials for this Owner
Home Financials are based on the most recent Mortgage that was taken out on this home.Purchase Details
Home Financials for this Owner
Home Financials are based on the most recent Mortgage that was taken out on this home.Purchase Details
Purchase Details
Similar Homes in Grand Rapids, MI
Home Values in the Area
Average Home Value in this Area
Purchase History
| Date | Buyer | Sale Price | Title Company |
|---|---|---|---|
| Shankin David J | $369,900 | None Available | |
| Devlin Kathleen A | $230,000 | Grand Rapids Title Co Llc | |
| Zillmer Eric | -- | -- | |
| Zillmer Eric | $195,100 | -- |
Mortgage History
| Date | Status | Borrower | Loan Amount |
|---|---|---|---|
| Open | Shankin Yewon M | $97,500 | |
| Open | Shankin David J | $328,000 | |
| Closed | Shankin David J | $332,910 | |
| Previous Owner | Devlin Kathleen A | $218,500 | |
| Previous Owner | Zillmer Eric | $50,000 | |
| Previous Owner | Zillmer Eric | $155,300 |
Property History
| Date | Event | Price | Change | Sq Ft Price |
|---|---|---|---|---|
| 01/24/2020 01/24/20 | Sold | $369,900 | 0.0% | $117 / Sq Ft |
| 12/28/2019 12/28/19 | Pending | -- | -- | -- |
| 12/17/2019 12/17/19 | For Sale | $369,900 | -- | $117 / Sq Ft |
Tax History Compared to Growth
Tax History
| Year | Tax Paid | Tax Assessment Tax Assessment Total Assessment is a certain percentage of the fair market value that is determined by local assessors to be the total taxable value of land and additions on the property. | Land | Improvement |
|---|---|---|---|---|
| 2024 | $4,169 | $248,300 | $0 | $0 |
| 2023 | $3,986 | $219,500 | $0 | $0 |
| 2022 | $5,315 | $197,400 | $0 | $0 |
| 2021 | $5,183 | $176,700 | $0 | $0 |
| 2020 | $2,887 | $175,500 | $0 | $0 |
| 2019 | $3,949 | $170,400 | $0 | $0 |
| 2018 | $3,949 | $136,900 | $0 | $0 |
| 2017 | $3,930 | $144,600 | $0 | $0 |
| 2016 | $3,787 | $128,200 | $0 | $0 |
| 2015 | -- | $128,200 | $0 | $0 |
| 2013 | -- | $121,500 | $0 | $0 |
Agents Affiliated with this Home
-
Pam Patterson
P
Seller's Agent in 2020
Pam Patterson
ERA Reardon Realty Great Lakes
17 Total Sales
-
Kenneth Smith

Buyer's Agent in 2020
Kenneth Smith
Homestead Realty of W Michigan
(616) 446-8446
2 in this area
142 Total Sales
Map
Source: Southwestern Michigan Association of REALTORS®
MLS Number: 19058288
APN: 41-14-03-375-081
- 2582 3 Mile Rd NE
- 2657 Leffingwell Ave NE
- 2570 Black Horse Ct NE Unit 43
- 2020 Dean Lake Ave NE
- 2014 Dean Lake Ave NE
- 2712 Miracle Ln NE
- 2185 Valentine St NE
- 2301 Schimperle Dr NE
- 1920 Oakcliff Dr NE
- 2301 E Beltline Ave NE
- 2415 E Beltline Ave NE
- 2068 Ter van Dr NE Unit 81
- 2159 New Town Dr NE Unit 7
- 1944 Rupert St NE
- 2137 New Town Dr NE Unit 14
- 3267 Shadyside Dr NE
- 2166 Wildfield Dr NE Unit 15
- 2070 Dean Lake Ave NE
- 2226 New Town Dr NE Unit 44
- 2046 Dean Lake Ave NE
- 2838 Big Timber Dr NE
- 2838 Big Timber Dr NE Unit 36
- 2850 Big Timber Dr NE Unit 37
- 2822 Big Timber Dr NE
- 2864 Big Timber Dr NE Unit 38
- 2835 Big Timber Dr NE Unit 33
- 2839 Big Timber Dr NE Unit 30
- 2823 Big Timber Dr NE
- 2878 Big Timber Dr NE Unit 39
- 2857 Big Timber Dr NE Unit 29
- 2525 3 Mile Rd NE
- 2890 Big Timber Dr NE Unit 40
- 2881 Big Timber Dr NE
- 2443 3 Mile Rd NE
- 2843 Big Timber Dr NE
- 2890 Woodsboro Dr NE
- 2900 Big Timber Dr NE Unit 41
- 2899 Big Timber Dr NE
- 2889 Woodsboro Dr NE
- 2520 3 Mile Rd NE
