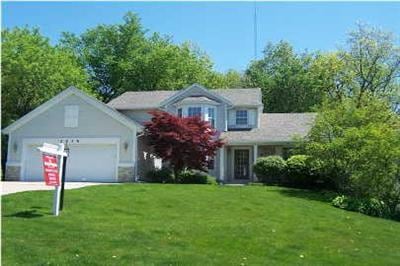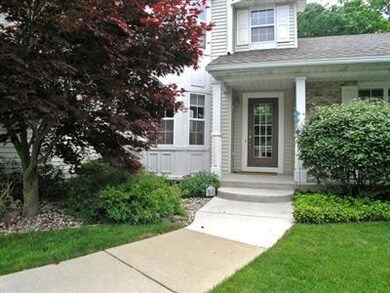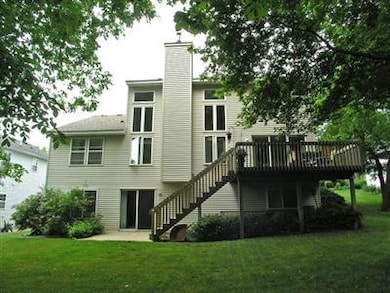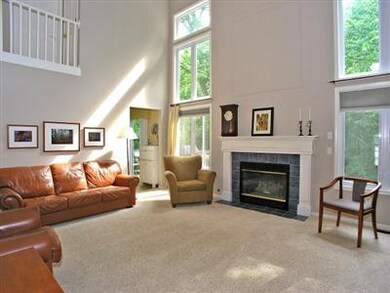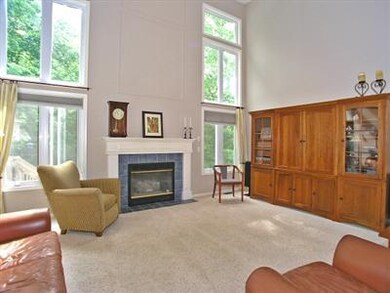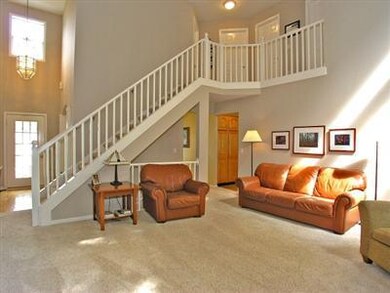
2838 Big Timber Dr NE Grand Rapids, MI 49525
Estimated Value: $550,866 - $613,000
Highlights
- Wood Flooring
- Attached Garage
- Dining Area
- Orchard View Elementary School Rated A
- Ceiling Fan
- Gas Log Fireplace
About This Home
As of April 2012Offering A Convenient Location And Desirable Floor Plan Is The Key For Any New Homeowner. The Home Displays A Fresh Color Palette, Maple Cabinetry, Maple Wood Floors, Newer Carpet And Tiled Floors. A Hard-to-find Newer, Contemporary 5 Bedroom Home With A Main Floor Master Suite! The Master Suite Is Spacious With A Private Bath With Double-vanity, Soaking Tub/Separate Shower And Walk-in Closet. Also, A Very Generous Kitchen With Dining Area And Formal Dining Room Close By. The 2-story Great Room Provides Great Natural Light, Fireplace, And Open Staircases To Both Levels. The Finished Lower Walk-out Level Has A Useful 2nd Living Space With Tv & Game Room Areas, Large 5th Bedroom With Generous Closet/Built-ins, And Much Desired Storage Room. Recently Completed By Owner Is Newer Roof (2009),
Last Agent to Sell the Property
EXP Realty (Grand Rapids) License #6506046020 Listed on: 01/21/2012

Co-Listed By
Erin Fester
Keller Williams GR East
Home Details
Home Type
- Single Family
Est. Annual Taxes
- $4,169
Year Built
- Built in 1996
Lot Details
- 10,019 Sq Ft Lot
HOA Fees
- $44 Monthly HOA Fees
Home Design
- Brick Exterior Construction
- Composition Roof
- Vinyl Siding
Interior Spaces
- 3,350 Sq Ft Home
- Ceiling Fan
- Gas Log Fireplace
- Dining Area
- Walk-Out Basement
Kitchen
- Microwave
- Dishwasher
- Disposal
Flooring
- Wood
- Ceramic Tile
Bedrooms and Bathrooms
- 5 Bedrooms
Parking
- Attached Garage
- Garage Door Opener
Community Details
- Association fees include electricity, snow removal
Ownership History
Purchase Details
Home Financials for this Owner
Home Financials are based on the most recent Mortgage that was taken out on this home.Purchase Details
Home Financials for this Owner
Home Financials are based on the most recent Mortgage that was taken out on this home.Purchase Details
Purchase Details
Similar Homes in Grand Rapids, MI
Home Values in the Area
Average Home Value in this Area
Purchase History
| Date | Buyer | Sale Price | Title Company |
|---|---|---|---|
| Shankin David J | $369,900 | None Available | |
| Devlin Kathleen A | $230,000 | Grand Rapids Title Co Llc | |
| Zillmer Eric | -- | -- | |
| Zillmer Eric | $195,100 | -- |
Mortgage History
| Date | Status | Borrower | Loan Amount |
|---|---|---|---|
| Open | Shankin Yewon M | $97,500 | |
| Open | Shankin David J | $328,000 | |
| Closed | Shankin David J | $332,910 | |
| Previous Owner | Devlin Kathleen A | $218,500 | |
| Previous Owner | Zillmer Eric | $50,000 | |
| Previous Owner | Zillmer Eric | $155,300 |
Property History
| Date | Event | Price | Change | Sq Ft Price |
|---|---|---|---|---|
| 04/30/2012 04/30/12 | Sold | $230,000 | -8.0% | $69 / Sq Ft |
| 04/03/2012 04/03/12 | Pending | -- | -- | -- |
| 01/21/2012 01/21/12 | For Sale | $250,000 | -- | $75 / Sq Ft |
Tax History Compared to Growth
Tax History
| Year | Tax Paid | Tax Assessment Tax Assessment Total Assessment is a certain percentage of the fair market value that is determined by local assessors to be the total taxable value of land and additions on the property. | Land | Improvement |
|---|---|---|---|---|
| 2024 | $4,169 | $248,300 | $0 | $0 |
| 2023 | $3,986 | $219,500 | $0 | $0 |
| 2022 | $5,315 | $197,400 | $0 | $0 |
| 2021 | $5,183 | $176,700 | $0 | $0 |
| 2020 | $2,887 | $175,500 | $0 | $0 |
| 2019 | $3,949 | $170,400 | $0 | $0 |
| 2018 | $3,949 | $136,900 | $0 | $0 |
| 2017 | $3,930 | $144,600 | $0 | $0 |
| 2016 | $3,787 | $128,200 | $0 | $0 |
| 2015 | -- | $128,200 | $0 | $0 |
| 2013 | -- | $121,500 | $0 | $0 |
Agents Affiliated with this Home
-
Jodi Smith

Seller's Agent in 2012
Jodi Smith
EXP Realty (Grand Rapids)
(616) 437-2717
3 in this area
103 Total Sales
-
E
Seller Co-Listing Agent in 2012
Erin Fester
Keller Williams GR East
-
David Martin

Buyer's Agent in 2012
David Martin
Greenridge Realty (EGR)
(616) 942-8900
3 in this area
124 Total Sales
Map
Source: Southwestern Michigan Association of REALTORS®
MLS Number: 12004387
APN: 41-14-03-375-081
- 2582 3 Mile Rd NE
- 2657 Leffingwell Ave NE
- 2570 Black Horse Ct NE Unit 43
- 2020 Dean Lake Ave NE
- 2014 Dean Lake Ave NE
- 2712 Miracle Ln NE
- 2185 Valentine St NE
- 2301 Schimperle Dr NE
- 1920 Oakcliff Dr NE
- 2301 E Beltline Ave NE
- 2415 E Beltline Ave NE
- 2068 Ter van Dr NE Unit 81
- 2159 New Town Dr NE Unit 7
- 1944 Rupert St NE
- 2137 New Town Dr NE Unit 14
- 3267 Shadyside Dr NE
- 2166 Wildfield Dr NE Unit 15
- 2070 Dean Lake Ave NE
- 2226 New Town Dr NE Unit 44
- 2046 Dean Lake Ave NE
- 2838 Big Timber Dr NE
- 2838 Big Timber Dr NE Unit 36
- 2850 Big Timber Dr NE Unit 37
- 2822 Big Timber Dr NE
- 2864 Big Timber Dr NE Unit 38
- 2835 Big Timber Dr NE Unit 33
- 2839 Big Timber Dr NE Unit 30
- 2823 Big Timber Dr NE
- 2878 Big Timber Dr NE Unit 39
- 2857 Big Timber Dr NE Unit 29
- 2525 3 Mile Rd NE
- 2890 Big Timber Dr NE Unit 40
- 2881 Big Timber Dr NE
- 2443 3 Mile Rd NE
- 2843 Big Timber Dr NE
- 2890 Woodsboro Dr NE
- 2900 Big Timber Dr NE Unit 41
- 2899 Big Timber Dr NE
- 2889 Woodsboro Dr NE
- 2520 3 Mile Rd NE
