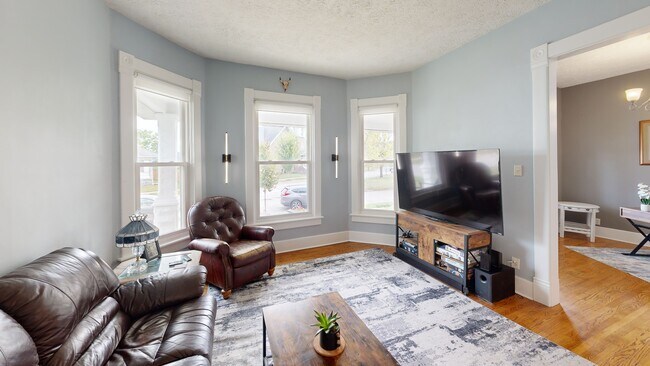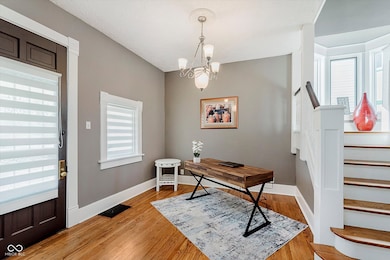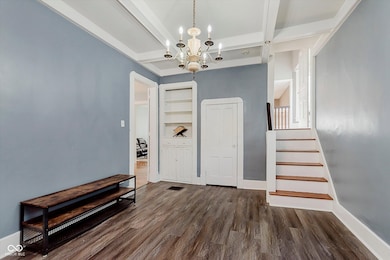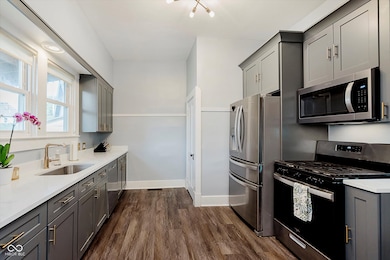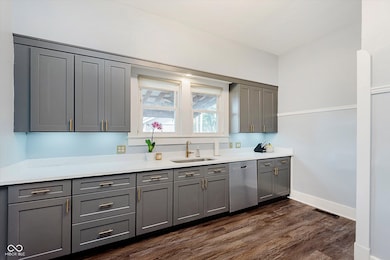
2838 Carrollton Ave Indianapolis, IN 46205
Near Northside NeighborhoodEstimated payment $1,970/month
Highlights
- Hot Property
- Separate Formal Living Room
- Formal Dining Room
- Wood Flooring
- No HOA
- 2 Car Detached Garage
About This Home
Nestled at 2838 Carrollton AVE, INDIANAPOLIS, IN, this charming 1920s single family residence, boasting 1950 square feet of living area spread across two stories, on a 4574 square feet lot, is in great condition, ready to welcome its new owners. This 3 or 4 bedroom, 2 full bath home is in one of Indy's most vibrant neighborhoods! Overlooking The Triangle (neighborhood park), this charmer is only steps away from The Monon Trail! Easy access to entertainment, such as The Garage, Mass Ave, Broad Ripple and downtown Indy. You'll be in awe of the Grand Entry with original staircase, beautiful custom original woodwork, original hardwood floors, built-ins and high ceilings throughout home. The dining room features a stunning Coffered Ceiling. Enjoy morning coffee on the expansive front porch, or hosting a summer barbecue in the fenced-in backyard. The pergola on the spacious back deck provides a shaded oasis for relaxation. Imagine preparing meals in a kitchen that combines classic design with modern convenience, featuring shaker cabinets that offer ample storage and stone countertops that provide a durable and elegant workspace. The natural textures and neutral tones create a calming environment, perfect for both everyday cooking and entertaining. This stunning completely renovated kitchen offers all new appliances, including brand new oven/range & garbage disposal. The main level is Flooded with natural light with an open airy feel. Upstairs, the primary bedroom offers a private retreat, complete with an ensuite bathroom for ultimate convenience and relaxation. The layout creates a seamless space for rest and rejuvenation. In addition, the primary suite has a large attached sitting/laundry/bonus room (perfect for a large walk-in closet). *Windows are newer high efficiency. *Spacious 2 car detached garage. *Fenced in backyard for your furry friends. *Interior freshly painted. *Washer and Dryer included. *Roof is less than 5 years old. *Professional hardscape in fron
Home Details
Home Type
- Single Family
Est. Annual Taxes
- $3,486
Year Built
- Built in 1920
Lot Details
- 4,574 Sq Ft Lot
Parking
- 2 Car Detached Garage
Home Design
- Brick Foundation
- Vinyl Siding
Interior Spaces
- 2-Story Property
- Entrance Foyer
- Separate Formal Living Room
- Formal Dining Room
- Permanent Attic Stairs
Kitchen
- Gas Cooktop
- Microwave
- Dishwasher
- Disposal
Flooring
- Wood
- Carpet
- Vinyl
Bedrooms and Bathrooms
- 3 Bedrooms
Laundry
- Laundry Room
- Laundry on upper level
- Dryer
- Washer
Unfinished Basement
- Partial Basement
- Sump Pump
- Basement Cellar
Utilities
- Forced Air Heating System
- Heat Pump System
- Gas Water Heater
Community Details
- No Home Owners Association
- Boswell & Flemings Subdivision
Listing and Financial Details
- Tax Lot 40
- Assessor Parcel Number 490625188045000101
Matterport 3D Tour
Floorplans
Map
Home Values in the Area
Average Home Value in this Area
Tax History
| Year | Tax Paid | Tax Assessment Tax Assessment Total Assessment is a certain percentage of the fair market value that is determined by local assessors to be the total taxable value of land and additions on the property. | Land | Improvement |
|---|---|---|---|---|
| 2024 | $3,303 | $291,800 | $22,300 | $269,500 |
| 2023 | $3,303 | $271,600 | $22,300 | $249,300 |
| 2022 | $2,954 | $243,300 | $22,300 | $221,000 |
| 2021 | $2,035 | $170,900 | $3,800 | $167,100 |
| 2020 | $1,768 | $147,500 | $3,800 | $143,700 |
| 2019 | $1,739 | $142,900 | $3,800 | $139,100 |
| 2018 | $1,106 | $101,800 | $3,800 | $98,000 |
| 2017 | $490 | $71,200 | $3,800 | $67,400 |
| 2016 | $425 | $65,000 | $3,800 | $61,200 |
| 2014 | $397 | $65,900 | $3,800 | $62,100 |
| 2013 | $400 | $65,900 | $3,800 | $62,100 |
Property History
| Date | Event | Price | List to Sale | Price per Sq Ft | Prior Sale |
|---|---|---|---|---|---|
| 11/18/2025 11/18/25 | Price Changed | $318,000 | -5.1% | $163 / Sq Ft | |
| 10/28/2025 10/28/25 | Price Changed | $335,000 | -4.3% | $172 / Sq Ft | |
| 10/09/2025 10/09/25 | For Sale | $350,000 | +29.9% | $179 / Sq Ft | |
| 04/23/2021 04/23/21 | Sold | $269,500 | -2.0% | $107 / Sq Ft | View Prior Sale |
| 03/26/2021 03/26/21 | Pending | -- | -- | -- | |
| 02/17/2021 02/17/21 | Price Changed | $275,000 | -3.5% | $109 / Sq Ft | |
| 01/08/2021 01/08/21 | Price Changed | $285,000 | -1.7% | $113 / Sq Ft | |
| 12/04/2020 12/04/20 | Price Changed | $289,900 | -3.3% | $115 / Sq Ft | |
| 11/18/2020 11/18/20 | For Sale | $299,900 | +56.2% | $119 / Sq Ft | |
| 08/16/2018 08/16/18 | Sold | $192,000 | -1.0% | $76 / Sq Ft | View Prior Sale |
| 07/03/2018 07/03/18 | Pending | -- | -- | -- | |
| 06/27/2018 06/27/18 | For Sale | $194,000 | -- | $77 / Sq Ft |
Purchase History
| Date | Type | Sale Price | Title Company |
|---|---|---|---|
| Warranty Deed | $269,500 | Enterprise Title | |
| Deed | $192,000 | -- | |
| Warranty Deed | $192,000 | Meridian Title Corporation | |
| Warranty Deed | -- | First American Title Ins Co | |
| Limited Warranty Deed | -- | None Available | |
| Special Warranty Deed | -- | None Available | |
| Sheriffs Deed | $57,600 | None Available |
Mortgage History
| Date | Status | Loan Amount | Loan Type |
|---|---|---|---|
| Open | $256,025 | New Conventional | |
| Previous Owner | $182,400 | New Conventional | |
| Previous Owner | $68,000 | New Conventional |
About the Listing Agent

Rachel Burke's people-focused, customer service-oriented approach to real estate is a breath of fresh air. She prioritizes her clients' best interests, ensuring their needs are met with utmost care. Rachel's creative marketing plans give homes the exposure they need, targeting the right places and people to secure the best terms and offers for sellers. For buyers, her patience and deep knowledge of the housing inventory help them find the perfect home for their lifestyle.
Rachel holds a
Rachel's Other Listings
Source: MIBOR Broker Listing Cooperative®
MLS Number: 22065926
APN: 49-06-25-188-045.000-101
- 2834 Carrollton Ave
- 2732 Guilford Ave
- 2737 Carrollton Ave
- 2936 Guilford Ave
- 2728 Carrollton Ave
- 2910 Mcpherson St
- 2933 Winthrop Ave
- 2636 Guilford Ave
- 2623 Guilford Ave
- 2730 Sutherland Ave
- 2957 Winthrop Ave
- 2954 Macpherson Ave
- 3033 Sutherland Ave
- 3033 N College Ave
- 2520 Winthrop Ave
- 3037 Guilford Ave
- 2737 Columbia Ave
- 3110 Guilford Ave
- 2508 Carrollton Ave
- 2502 Carrollton Ave
- 2752 Guilford Ave
- 2936 Guilford Ave
- 2826 Mcpherson St
- 2825 Mcpherson St
- 2927 Winthrop Ave
- 717 E 27th St
- 2645 N College Ave Unit A
- 2605 Guilford Ave
- 3027 Guilford Ave
- 2941 N Park Ave
- 3001 N Park Ave
- 3003 N Park Ave
- 2729 Columbia Ave
- 3104 N College Ave
- 2549 Columbia Ave Unit ID1332865P
- 2528 Broadway St
- 3203 Sutherland Ave Unit ID1310761P
- 2435 N College Ave Unit ID1303759P
- 3231 Guilford Ave Unit 3231
- 3200 Dr Andrew J Brown Ave

