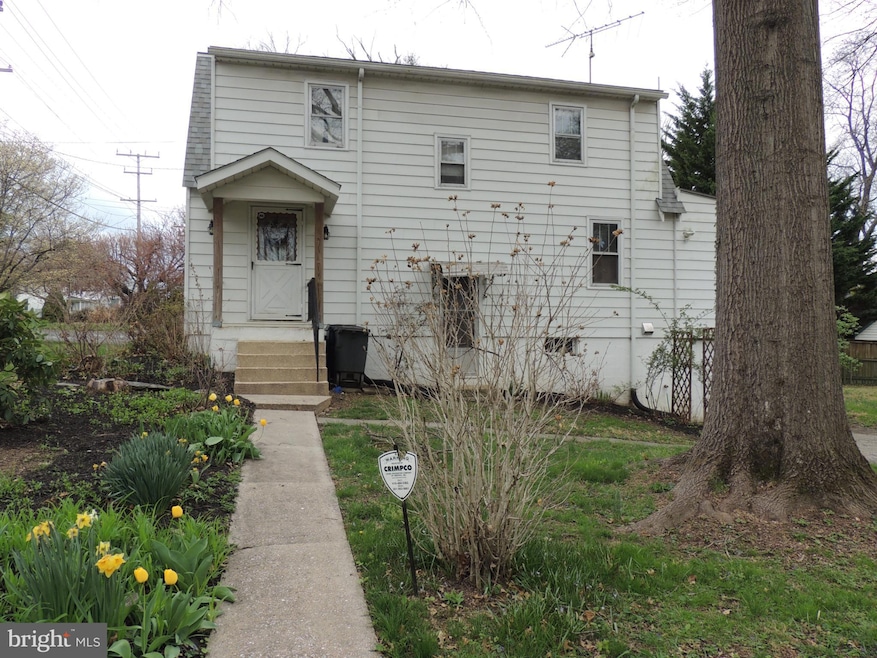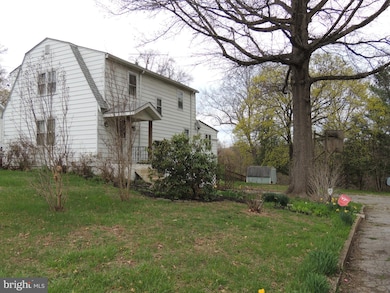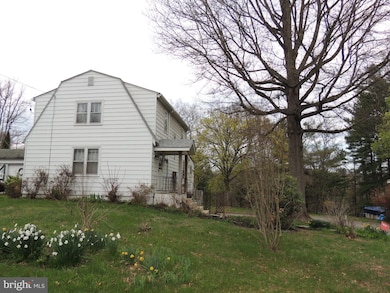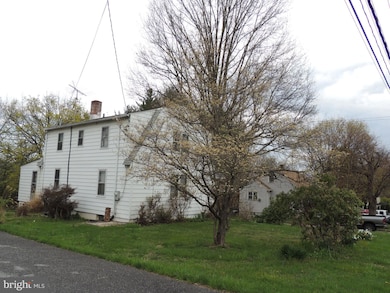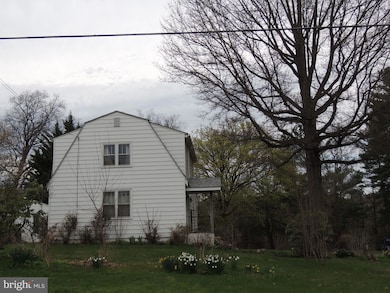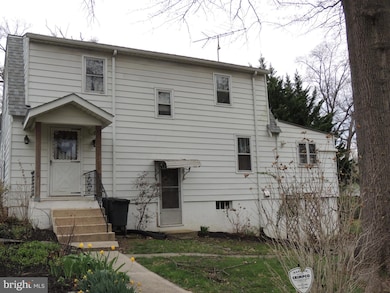
2838 Cedarhurst Rd Finksburg, MD 21048
Highlights
- Cape Cod Architecture
- No HOA
- Living Room
- Sandymount Elementary School Rated A-
- Double Oven
- Shed
About This Home
As of May 2025Make this home your own!Set on nearly a -acre level lot backing to serene woods, this charming 3-bedroom, 2-bath home offers space, comfort, and flexibility. Step into a generously sized living room, perfect for gathering and relaxing with all your favorite furnishings.The spacious kitchen features ample cabinet and counter space, flowing into a bright dining room complete with a built-in china closet—ideal for entertaining.A convenient main-level bedroom and full bath, located just off the dining area, provide a private retreat for guests or a great setup for a home office, complete with its own separate entrance.Upstairs, you’ll find two more large bedrooms and an additional full bath. The unfinished lower level—accessible from the kitchen—offers endless possibilities for storage, hobbies, or future finishing. It also provides walk-out access to a storage area/garage with a side entrance.Don’t miss this opportunity to customize a home with great bones and a beautiful setting!
Home Details
Home Type
- Single Family
Est. Annual Taxes
- $2,560
Year Built
- Built in 1956
Lot Details
- 0.48 Acre Lot
- Property is in good condition
- Property is zoned R-100
Parking
- Driveway
Home Design
- Cape Cod Architecture
- Block Foundation
- Vinyl Siding
Interior Spaces
- Property has 3 Levels
- Living Room
- Dining Room
Kitchen
- Double Oven
- Cooktop
- Built-In Microwave
- Dishwasher
Bedrooms and Bathrooms
Laundry
- Dryer
- Washer
Unfinished Basement
- Walk-Out Basement
- Connecting Stairway
Utilities
- Forced Air Heating and Cooling System
- Well
- Natural Gas Water Heater
- On Site Septic
Additional Features
- Grab Bars
- Shed
Community Details
- No Home Owners Association
Listing and Financial Details
- No Smoking Allowed
- Assessor Parcel Number 0704001419
Similar Homes in Finksburg, MD
Home Values in the Area
Average Home Value in this Area
Property History
| Date | Event | Price | Change | Sq Ft Price |
|---|---|---|---|---|
| 05/20/2025 05/20/25 | Sold | $340,000 | -2.9% | $209 / Sq Ft |
| 05/04/2025 05/04/25 | Pending | -- | -- | -- |
| 04/15/2025 04/15/25 | For Sale | $350,000 | -- | $215 / Sq Ft |
Tax History Compared to Growth
Tax History
| Year | Tax Paid | Tax Assessment Tax Assessment Total Assessment is a certain percentage of the fair market value that is determined by local assessors to be the total taxable value of land and additions on the property. | Land | Improvement |
|---|---|---|---|---|
| 2024 | $2,537 | $221,233 | $0 | $0 |
| 2023 | $2,293 | $199,367 | $0 | $0 |
| 2022 | $2,048 | $177,500 | $98,400 | $79,100 |
| 2021 | $4,242 | $177,100 | $0 | $0 |
| 2020 | $2,039 | $176,700 | $0 | $0 |
| 2019 | $2,052 | $176,300 | $98,400 | $77,900 |
| 2018 | $2,034 | $176,300 | $98,400 | $77,900 |
| 2017 | $2,034 | $176,300 | $0 | $0 |
| 2016 | -- | $178,100 | $0 | $0 |
| 2015 | -- | $178,100 | $0 | $0 |
| 2014 | -- | $178,100 | $0 | $0 |
Agents Affiliated with this Home
-
Mark Hurley

Seller's Agent in 2025
Mark Hurley
Long & Foster
(443) 865-1224
5 in this area
33 Total Sales
-
DIEGO PARRA

Buyer's Agent in 2025
DIEGO PARRA
RE/MAX
(703) 537-9401
1 in this area
156 Total Sales
Map
Source: Bright MLS
MLS Number: MDCR2026402
APN: 04-001419
- 2738 Cedarhurst Rd
- 2502 Triumph Rd
- 2772 Kays Mill Rd
- 2729 Hollow View Dr
- 2419 Cedarhurst Dr
- 35 W Mayer Dr
- 3364 Old Gamber Rd
- 1989 Turnberry Ct
- 102 Lassiter Cir
- 2508 Flagg Meadow Ct
- 13816 Mack Rd
- 13810 Mack Rd
- 2551 Baltimore Blvd Unit 74
- 3109 Deerham Dr
- 2430 Old Westminster Pike
- 3211 Brinkburn Dr
- 3221 Brinkburn Dr
- 2203 Ridgemont Dr
- 4 Brian Daniel Ct
- 5825 Glen Falls Rd
