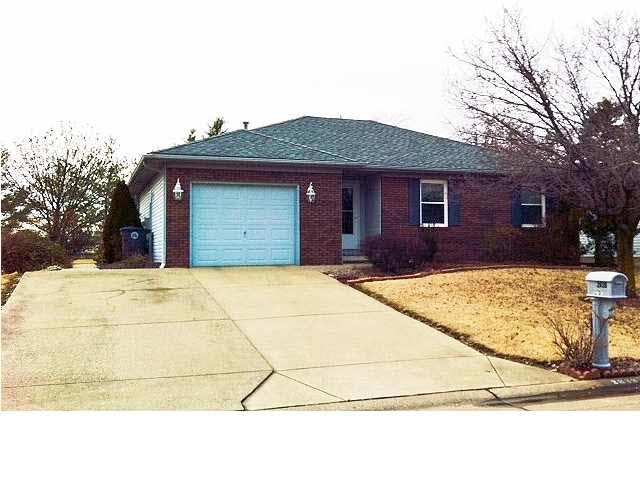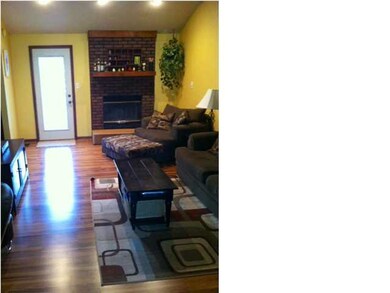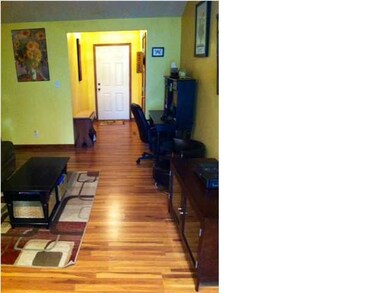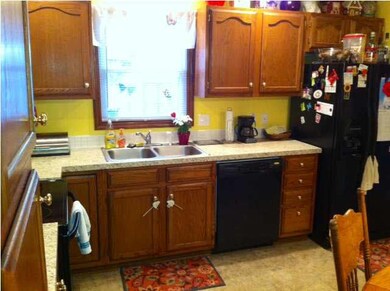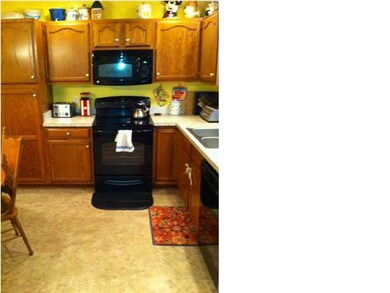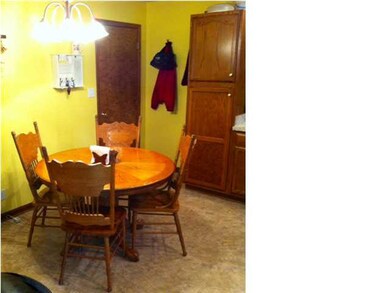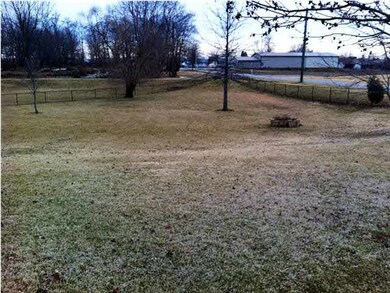
2838 Fox Hollow Ct Evansville, IN 47715
--
Bed
--
Bath
1,113
Sq Ft
0.44
Acres
Highlights
- Vaulted Ceiling
- 1 Fireplace
- 1 Car Attached Garage
- Ranch Style House
- Beamed Ceilings
- Eat-In Kitchen
About This Home
As of September 2020PRIDE OF OWNERSHIP SHOWS THRU-OUT THIS LOVELY HOME. BEAUTIFUL WOOD LAMINATE FLOORS IN GREAT ROOM AND HALL,NEW CARPET IN ALL 3 BEDROOMS,LARGE GREAT ROOM WITH BEAMED VAULTED CEILINGS,AND FIREPLACE OPEN TO NICE SIZE EAT-IN KITCHEN WITH NEWER APPLIANCES AND NEW COUNTER-TOP PER OWNER; ROOF 4 YEARS OLD,C/A 2012 COVERED PATIO.YARD BARD ON HUGE DOUBLE LOT. THIS IA TRULY A MUST SEE HOME.
Home Details
Home Type
- Single Family
Est. Annual Taxes
- $1,112
Year Built
- Built in 1992
Lot Details
- Chain Link Fence
- Landscaped
- Irregular Lot
Home Design
- Ranch Style House
- Brick Exterior Construction
- Vinyl Construction Material
Interior Spaces
- 1,113 Sq Ft Home
- Beamed Ceilings
- Vaulted Ceiling
- Ceiling Fan
- 1 Fireplace
- Crawl Space
Kitchen
- Eat-In Kitchen
- Disposal
Flooring
- Carpet
- Laminate
Bedrooms and Bathrooms
- En-Suite Primary Bedroom
- Walk-In Closet
Parking
- 1 Car Attached Garage
- Garage Door Opener
Outdoor Features
- Shed
Utilities
- Forced Air Heating and Cooling System
- Heating System Uses Gas
- Cable TV Available
Listing and Financial Details
- Home warranty included in the sale of the property
- Assessor Parcel Number 82-06-13-011-262.012-027
Ownership History
Date
Name
Owned For
Owner Type
Purchase Details
Listed on
Aug 29, 2020
Closed on
Sep 30, 2020
Sold by
Smith Ashley L Hood and Smith Troy T
Bought by
Peterson Christopher
Seller's Agent
Susan Shepherd
F.C. TUCKER EMGE
Buyer's Agent
Gino Delacoma
F.C. TUCKER EMGE
List Price
$139,900
Sold Price
$140,000
Premium/Discount to List
$100
0.07%
Current Estimated Value
Home Financials for this Owner
Home Financials are based on the most recent Mortgage that was taken out on this home.
Estimated Appreciation
$69,304
Avg. Annual Appreciation
6.82%
Original Mortgage
$138,347
Outstanding Balance
$125,256
Interest Rate
2.9%
Mortgage Type
New Conventional
Estimated Equity
$67,651
Purchase Details
Listed on
Feb 20, 2014
Closed on
Apr 3, 2014
Sold by
Onan Ronald T
Bought by
Hood Ashley L and Smith Troy T
Seller's Agent
Larry Ulrich
KELLER WILLIAMS CAPITAL REALTY
Buyer's Agent
Susan Shepherd
F.C. TUCKER EMGE
List Price
$109,900
Sold Price
$108,000
Premium/Discount to List
-$1,900
-1.73%
Home Financials for this Owner
Home Financials are based on the most recent Mortgage that was taken out on this home.
Avg. Annual Appreciation
4.07%
Original Mortgage
$97,200
Interest Rate
4.31%
Mortgage Type
New Conventional
Similar Homes in Evansville, IN
Create a Home Valuation Report for This Property
The Home Valuation Report is an in-depth analysis detailing your home's value as well as a comparison with similar homes in the area
Home Values in the Area
Average Home Value in this Area
Purchase History
| Date | Type | Sale Price | Title Company |
|---|---|---|---|
| Warranty Deed | -- | Regional Title Services Llc | |
| Warranty Deed | -- | -- |
Source: Public Records
Mortgage History
| Date | Status | Loan Amount | Loan Type |
|---|---|---|---|
| Open | $138,347 | New Conventional | |
| Closed | $4,931 | Stand Alone Second | |
| Previous Owner | $97,200 | New Conventional | |
| Previous Owner | $75,370 | Unknown |
Source: Public Records
Property History
| Date | Event | Price | Change | Sq Ft Price |
|---|---|---|---|---|
| 09/30/2020 09/30/20 | Sold | $140,000 | +0.1% | $126 / Sq Ft |
| 08/30/2020 08/30/20 | Pending | -- | -- | -- |
| 08/29/2020 08/29/20 | For Sale | $139,900 | +29.5% | $126 / Sq Ft |
| 04/03/2014 04/03/14 | Sold | $108,000 | -1.7% | $97 / Sq Ft |
| 03/05/2014 03/05/14 | Pending | -- | -- | -- |
| 02/20/2014 02/20/14 | For Sale | $109,900 | -- | $99 / Sq Ft |
Source: Indiana Regional MLS
Tax History Compared to Growth
Tax History
| Year | Tax Paid | Tax Assessment Tax Assessment Total Assessment is a certain percentage of the fair market value that is determined by local assessors to be the total taxable value of land and additions on the property. | Land | Improvement |
|---|---|---|---|---|
| 2024 | $1,991 | $185,500 | $28,900 | $156,600 |
| 2023 | $1,967 | $180,200 | $28,900 | $151,300 |
| 2022 | $1,604 | $149,800 | $28,900 | $120,900 |
| 2021 | $1,477 | $136,400 | $28,900 | $107,500 |
| 2020 | $1,447 | $135,100 | $28,900 | $106,200 |
| 2019 | $1,129 | $107,000 | $28,900 | $78,100 |
| 2018 | $1,132 | $107,000 | $28,900 | $78,100 |
| 2017 | $1,143 | $107,500 | $28,900 | $78,600 |
| 2016 | $1,137 | $106,900 | $28,900 | $78,000 |
| 2014 | $1,118 | $105,500 | $28,900 | $76,600 |
| 2013 | -- | $111,700 | $28,900 | $82,800 |
Source: Public Records
Agents Affiliated with this Home
-

Seller's Agent in 2020
Susan Shepherd
F.C. TUCKER EMGE
(812) 453-5447
120 Total Sales
-
G
Buyer's Agent in 2020
Gino Delacoma
F.C. TUCKER EMGE
-
L
Seller's Agent in 2014
Larry Ulrich
KELLER WILLIAMS CAPITAL REALTY
(812) 422-4096
35 Total Sales
Map
Source: Indiana Regional MLS
MLS Number: 1012502
APN: 82-06-13-011-262.012-027
Nearby Homes
- 2731 Gardenia Dr
- 2840 Squire Ln
- 6309 Alex Ln
- The Sheffield Plan at Summerlyn Trail
- The Lyndon Plan at Summerlyn Trail
- The Hudson Plan at Summerlyn Trail
- The Fontaine Plan at Summerlyn Trail
- The Dresden Plan at Summerlyn Trail
- The Delaney Plan at Summerlyn Trail
- The Camelia Plan at Summerlyn Trail
- The Beaumont Plan at Summerlyn Trail
- The Andover Plan at Summerlyn Trail
- 2650 Pecan Trace
- 2620 Pecan Trace
- 2427 Focus Trace
- 6742 Ellipse Place
- 6726 Solstice Ln
- 6741 Ellipse Place
- 6301 & 6225 Peacock Ln
- 6740 Solstice Ln
