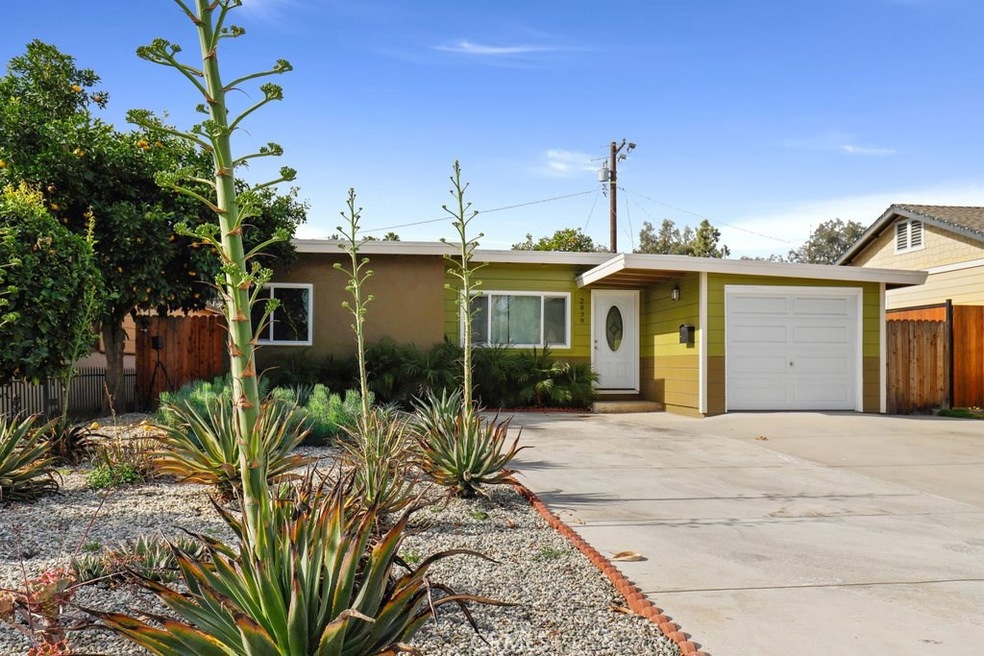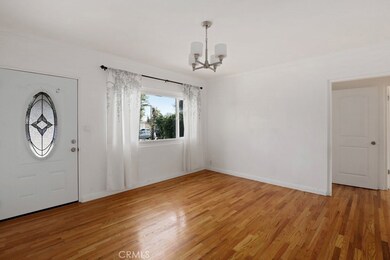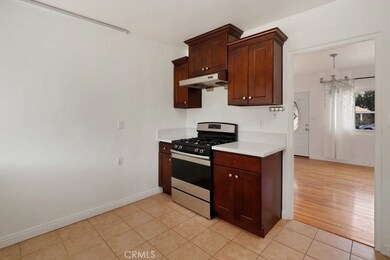
2839 Foss Ave Arcadia, CA 91006
Mayflower Village NeighborhoodHighlights
- Updated Kitchen
- Mountain View
- Wood Flooring
- Plymouth Elementary School Rated A-
- Traditional Architecture
- Granite Countertops
About This Home
As of March 2021Wonderful opportunity in Arcadia's Mayflower Village. This pristine and charming home is ready for you to move into. Enter the living room offering hardwood floor and dual-paned windows with direct access to the garage. The kitchen leads to the backyard and boasts newer cabinets, granite counters and stainless steel stove and range hood. 3 bedrooms with ample closet space and 1 full bath that has been recently remodeled. Front yard with drought tolerant landscaping and newer hardscape. Backyard is spacious and had endless possiblities. Additional parking space at the driveway. Move-in ready and a MUST SEE!
Last Agent to Sell the Property
Sylva Khayalian
Redfin Corporation License #01323217 Listed on: 01/18/2021

Last Buyer's Agent
Berkshire Hathaway HomeServices California Properties License #01715728

Home Details
Home Type
- Single Family
Est. Annual Taxes
- $8,590
Year Built
- Built in 1949 | Remodeled
Lot Details
- 5,037 Sq Ft Lot
- Wood Fence
- Block Wall Fence
- Sprinkler System
- Back and Front Yard
- Property is zoned LCRA*
Parking
- 1 Car Attached Garage
- Parking Available
- Driveway
Home Design
- Traditional Architecture
- Turnkey
- Raised Foundation
- Wood Siding
- Stucco
Interior Spaces
- 846 Sq Ft Home
- 1-Story Property
- Double Pane Windows
- Living Room
- Mountain Views
- Laundry Room
Kitchen
- Updated Kitchen
- Eat-In Kitchen
- Convection Oven
- Gas Range
- Free-Standing Range
- Range Hood
- Granite Countertops
Flooring
- Wood
- Tile
Bedrooms and Bathrooms
- 3 Main Level Bedrooms
- 1 Full Bathroom
- Bathtub with Shower
Outdoor Features
- Covered Patio or Porch
- Exterior Lighting
Utilities
- No Heating
Community Details
- No Home Owners Association
Listing and Financial Details
- Tax Lot 153
- Tax Tract Number 15181
- Assessor Parcel Number 5791027008
Ownership History
Purchase Details
Home Financials for this Owner
Home Financials are based on the most recent Mortgage that was taken out on this home.Purchase Details
Home Financials for this Owner
Home Financials are based on the most recent Mortgage that was taken out on this home.Purchase Details
Home Financials for this Owner
Home Financials are based on the most recent Mortgage that was taken out on this home.Purchase Details
Purchase Details
Purchase Details
Similar Homes in the area
Home Values in the Area
Average Home Value in this Area
Purchase History
| Date | Type | Sale Price | Title Company |
|---|---|---|---|
| Grant Deed | $665,000 | Equity Title Company | |
| Grant Deed | $545,000 | Chicago Title Company | |
| Grant Deed | $470,000 | Chicago Title Company | |
| Interfamily Deed Transfer | -- | None Available | |
| Interfamily Deed Transfer | -- | None Available | |
| Interfamily Deed Transfer | -- | -- | |
| Grant Deed | -- | -- |
Mortgage History
| Date | Status | Loan Amount | Loan Type |
|---|---|---|---|
| Open | $200,000 | Credit Line Revolving | |
| Open | $485,000 | New Conventional | |
| Previous Owner | $430,000 | New Conventional | |
| Previous Owner | $300,000 | Purchase Money Mortgage |
Property History
| Date | Event | Price | Change | Sq Ft Price |
|---|---|---|---|---|
| 03/05/2021 03/05/21 | Sold | $665,000 | +4.1% | $786 / Sq Ft |
| 01/18/2021 01/18/21 | For Sale | $639,000 | +17.2% | $755 / Sq Ft |
| 06/19/2017 06/19/17 | Sold | $545,000 | +1.1% | $644 / Sq Ft |
| 05/12/2017 05/12/17 | Pending | -- | -- | -- |
| 04/28/2017 04/28/17 | For Sale | $538,888 | +14.7% | $637 / Sq Ft |
| 10/19/2016 10/19/16 | Sold | $470,000 | +4.4% | $556 / Sq Ft |
| 10/06/2016 10/06/16 | Pending | -- | -- | -- |
| 09/27/2016 09/27/16 | For Sale | $450,000 | -- | $532 / Sq Ft |
Tax History Compared to Growth
Tax History
| Year | Tax Paid | Tax Assessment Tax Assessment Total Assessment is a certain percentage of the fair market value that is determined by local assessors to be the total taxable value of land and additions on the property. | Land | Improvement |
|---|---|---|---|---|
| 2025 | $8,590 | $719,814 | $575,852 | $143,962 |
| 2024 | $8,590 | $705,701 | $564,561 | $141,140 |
| 2023 | $8,385 | $691,865 | $553,492 | $138,373 |
| 2022 | $8,128 | $678,300 | $542,640 | $135,660 |
| 2021 | $7,134 | $584,348 | $467,479 | $116,869 |
| 2020 | $6,900 | $578,357 | $462,686 | $115,671 |
| 2019 | $6,777 | $567,017 | $453,614 | $113,403 |
| 2018 | $6,600 | $555,900 | $444,720 | $111,180 |
| 2016 | $843 | $47,166 | $29,379 | $17,787 |
| 2015 | $826 | $46,458 | $28,938 | $17,520 |
| 2014 | $825 | $45,549 | $28,372 | $17,177 |
Agents Affiliated with this Home
-
Sylva Khayalian
S
Seller's Agent in 2021
Sylva Khayalian
Redfin Corporation
-
Hazel Perera
H
Buyer's Agent in 2021
Hazel Perera
Berkshire Hathaway HomeServices California Properties
(626) 676-9111
2 in this area
93 Total Sales
-
Douglas Realty

Seller's Agent in 2017
Douglas Realty
DOUGLAS REALTY
(626) 312-4800
1 in this area
29 Total Sales
-
G
Buyer's Agent in 2017
Gabriel Ramirez
No Firm Affiliation
-
Eva Lin

Seller's Agent in 2016
Eva Lin
eXp Realty of California, Inc.
(626) 807-6581
329 Total Sales
Map
Source: California Regional Multiple Listing Service (CRMLS)
MLS Number: PF21009488
APN: 5791-027-008
- 2839 Weidermeyer Ave
- 2813 Weidermeyer Ave
- 2808 Weidermeyer Ave
- 962 E Sandra Ave
- 2656 Doolittle Ave
- 2647 Doolittle Ave
- 4263 Jasmine Ln
- 4261 Jasmine Ln
- 4259 Jasmine Ln
- 4257 Jasmine Ln
- 4262 Jasmine Ln
- 4268 Jasmine Ln
- 4270 Jasmine Ln
- 6 Plan at Townhomes at Magnolia
- 5 Plan at Townhomes at Magnolia
- 7 Plan at Townhomes at Magnolia
- 1 Plan at Townhomes at Magnolia
- 2 Plan at Townhomes at Magnolia
- 3 Plan at Townhomes at Magnolia
- 4279 Jasmine Ln





