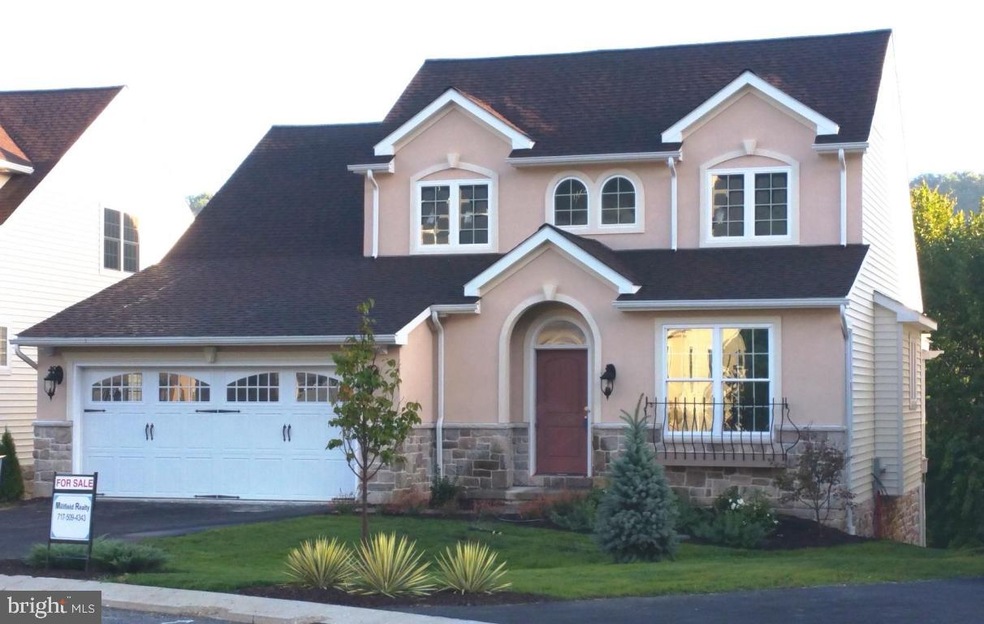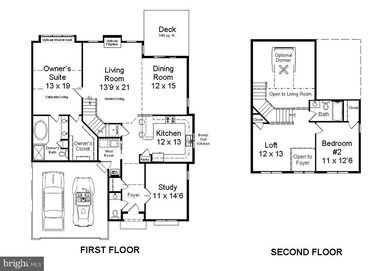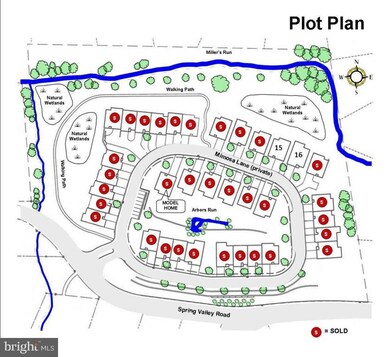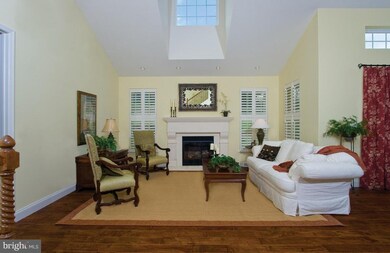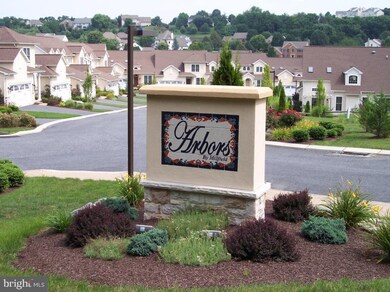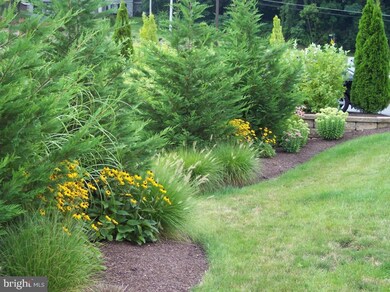
2839 Mimosa Ln Lancaster, PA 17601
East Hempfield NeighborhoodEstimated Value: $366,000 - $519,000
Highlights
- Newly Remodeled
- Deck
- Cathedral Ceiling
- Centerville Elementary School Rated A-
- Contemporary Architecture
- Loft
About This Home
As of May 2017SPECIAL Builder CLOSEOUT Offer on Last detached home. Features 9' high walkout superior wall base w/underslab plumb; hardwood in foyer, hall, kit & DR; 1st fl owners bdrm & bath w/ceramic tile shower & floor,large bump-out kitchen w/white maple cabinets, granite tops,SS appliances, study, loft, tall baseboard 1st floor, arch in foyer, short wall w/columns in DR, tray ceiling DR, cathedral in LR&Master, 12x14 composite deck w/pergo with great view
Last Agent to Sell the Property
Millfield Realty License #RM422872 Listed on: 05/21/2014

Home Details
Home Type
- Single Family
Est. Annual Taxes
- $1,823
Year Built
- Built in 2016 | Newly Remodeled
Lot Details
- Zoning described as PRD-PUD
HOA Fees
Home Design
- Contemporary Architecture
- Poured Concrete
- Shingle Roof
- Composition Roof
- Stone Siding
- Vinyl Siding
- Stick Built Home
- Dryvit Stucco
Interior Spaces
- 2,285 Sq Ft Home
- Property has 2 Levels
- Built-In Features
- Cathedral Ceiling
- Ceiling Fan
- 1 Fireplace
- Insulated Windows
- Window Screens
- Entrance Foyer
- Living Room
- Formal Dining Room
- Den
- Loft
- Fire and Smoke Detector
- Laundry Room
Kitchen
- Breakfast Area or Nook
- Eat-In Kitchen
- Built-In Oven
- Gas Oven or Range
- Built-In Microwave
- Dishwasher
- Disposal
Bedrooms and Bathrooms
- 2 Bedrooms
- En-Suite Primary Bedroom
Unfinished Basement
- Walk-Out Basement
- Basement Fills Entire Space Under The House
- Exterior Basement Entry
Parking
- 2 Car Attached Garage
- Garage Door Opener
- Off-Street Parking
Outdoor Features
- Deck
- Porch
Schools
- Hempfield High School
Utilities
- Forced Air Heating and Cooling System
- Heating System Uses Gas
- 200+ Amp Service
- Natural Gas Water Heater
- Cable TV Available
Listing and Financial Details
- Home warranty included in the sale of the property
- Tax Lot 16
- Assessor Parcel Number 290-20506-0-0000
Community Details
Overview
- Association fees include exterior building maintenance, lawn maintenance, snow removal, trash
- $750 Other Monthly Fees
- Arbors Assoc., Inc.,(717) 293 0293 Community
- The community has rules related to covenants
Amenities
- Common Area
Ownership History
Purchase Details
Home Financials for this Owner
Home Financials are based on the most recent Mortgage that was taken out on this home.Purchase Details
Similar Homes in Lancaster, PA
Home Values in the Area
Average Home Value in this Area
Purchase History
| Date | Buyer | Sale Price | Title Company |
|---|---|---|---|
| Boomer David Benjamin | $375,000 | None Available | |
| Millfield Construction Co | $60,000 | None Available |
Mortgage History
| Date | Status | Borrower | Loan Amount |
|---|---|---|---|
| Open | Boomer David Benjamin | $100,000 | |
| Previous Owner | Millfield Construction Company | $500,000 |
Property History
| Date | Event | Price | Change | Sq Ft Price |
|---|---|---|---|---|
| 05/31/2017 05/31/17 | Sold | $375,000 | -1.0% | $164 / Sq Ft |
| 02/18/2017 02/18/17 | Pending | -- | -- | -- |
| 05/21/2014 05/21/14 | For Sale | $378,707 | -- | $166 / Sq Ft |
Tax History Compared to Growth
Tax History
| Year | Tax Paid | Tax Assessment Tax Assessment Total Assessment is a certain percentage of the fair market value that is determined by local assessors to be the total taxable value of land and additions on the property. | Land | Improvement |
|---|---|---|---|---|
| 2024 | $7,231 | $334,600 | -- | $334,600 |
| 2023 | $7,086 | $334,600 | $0 | $334,600 |
| 2022 | $6,891 | $334,600 | $0 | $334,600 |
| 2021 | $6,782 | $334,600 | $0 | $334,600 |
| 2020 | $6,782 | $334,600 | $0 | $334,600 |
| 2019 | $6,667 | $334,600 | $0 | $334,600 |
| 2018 | $8,113 | $334,600 | $0 | $334,600 |
| 2016 | $126 | $5,000 | $0 | $5,000 |
Agents Affiliated with this Home
-
Heather Millfield Fremont

Seller's Agent in 2017
Heather Millfield Fremont
Millfield Realty
(717) 278-0366
51 Total Sales
-
Phyl Rittel

Buyer's Agent in 2017
Phyl Rittel
Coldwell Banker Realty
(717) 371-6389
13 in this area
82 Total Sales
Map
Source: Bright MLS
MLS Number: 1003459069
APN: 290-20506-1-0016
- 2705 Spring Valley Rd
- 804 Paddington Dr
- 2504 Brookside Dr
- 222 Winding Hill Dr
- 2600 Spring Valley Rd
- 2816 Marietta Ave
- 910 Pennwood Cir
- 2958 Hearthside Ln
- 1350 Hyde Park Dr
- 2969 Hearthside Ln
- 1414 Hammock Way
- 2459 Artesian Way Unit 18
- 2471 Spring Water Cir
- 1344 Jasmine Ln
- 2467 Spring Water Cir
- 2463 Spring Water Cir
- 2466 Spring Water Cir
- 2468 Spring Water Cir
- 660 Lawrence Blvd Unit DEVONSHIRE
- 660 Lawrence Blvd Unit MAGNOLIA
- 2839 Mimosa Ln
- 2843 Mimosa Ln
- 2831 Mimosa Ln
- 2840 Mimosa Ln
- 2844 Mimosa Ln
- 2829 Mimosa Ln
- 2848 Mimosa Ln
- 2827 Mimosa Ln
- 2855 Mimosa Ln Unit 12
- 2648 Valley View Dr
- 2825 Mimosa Ln
- 2644 Valley View Dr
- 2784 Spring Valley Rd
- 2820 Mimosa Ln
- 2820 Mimosa Ln Unit 35
- 2731 Spring Valley Rd
- 2818 Mimosa Ln Unit 34
- 2859 Mimosa Ln Unit 11
- 2856 Mimosa Ln Unit 23
- 2816 Mimosa Ln Unit 33
