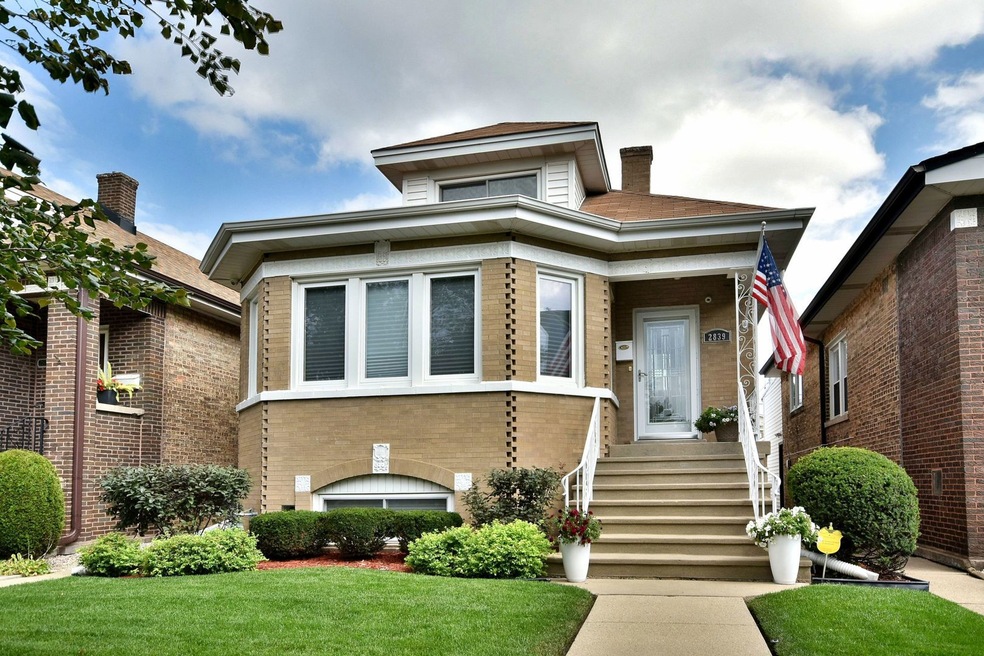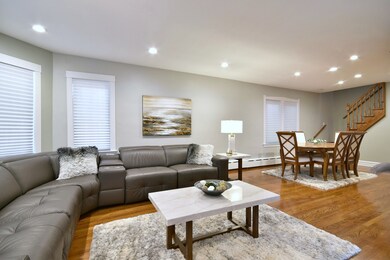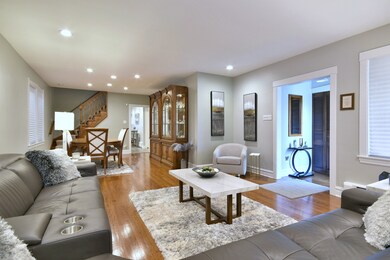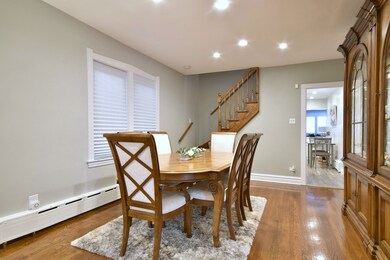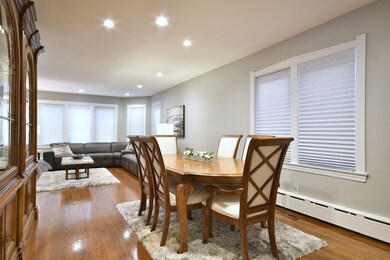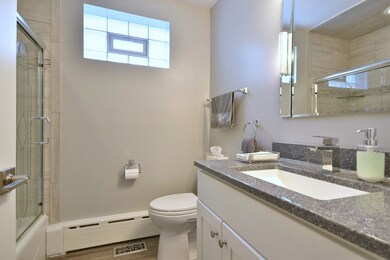
2839 N 77th Ave Elmwood Park, IL 60707
Estimated Value: $421,000 - $497,000
Highlights
- Workshop
- Stainless Steel Appliances
- Garage ceiling height seven feet or more
- Double Oven
- 2 Car Detached Garage
- 3-minute walk to Triangle Park
About This Home
As of November 2022Beautiful John Mills Octagon Bungalow !! 5 Bedrooms, 3 full Baths w/high end fixtures. Very spacious Living Room and Dining Room with Hardwood Floors. Remodeled kitchen (2017) with SS Appliances, Bosch DW, Quartz Countertops and Porcelain flooring which extends into a great Family Room w/custom shutters. 2 Bedrooms on 1st floor and 3 bedrooms upstairs. The 2nd Family Room is in the nicely remodeled Basement. Also two storage rooms and a workshop. This home has 2 furnaces, first and second floor. There is also a Boiler for Hot Water Heat, with cast iron baseboard, 5 zones, each room with own zone on first floor. Central air all through the house. Huge privacy Deck off the back. Gas grill attached. Garage is 2-1/2 car and is heated. Sprinkler System. Security System. There is so much more to enjoy.
Last Agent to Sell the Property
Weichert, Realtors - All Pro License #475102563 Listed on: 09/24/2022

Home Details
Home Type
- Single Family
Est. Annual Taxes
- $6,276
Year Built
- Built in 1929
Lot Details
- 3,842 Sq Ft Lot
- Lot Dimensions are 30 x 128
Parking
- 2 Car Detached Garage
- Garage ceiling height seven feet or more
- Heated Garage
- Garage Transmitter
- Garage Door Opener
- Parking Included in Price
Home Design
- Bungalow
- Brick Exterior Construction
- Asphalt Roof
Interior Spaces
- 1,668 Sq Ft Home
- 1.5-Story Property
- Family Room Downstairs
- Combination Dining and Living Room
- Workshop
- Utility Room with Study Area
- Home Security System
Kitchen
- Double Oven
- Range
- Microwave
- High End Refrigerator
- Dishwasher
- Stainless Steel Appliances
Bedrooms and Bathrooms
- 5 Bedrooms
- 5 Potential Bedrooms
- 3 Full Bathrooms
- Separate Shower
Laundry
- Laundry Room
- Dryer
- Washer
Finished Basement
- Basement Fills Entire Space Under The House
- Finished Basement Bathroom
Schools
- John Mills Elementary School
- Elm Middle School
- Elmwood Park High School
Utilities
- Forced Air Zoned Heating and Cooling System
- Baseboard Heating
- Heating System Uses Steam
- Heating System Uses Natural Gas
- 200+ Amp Service
- Lake Michigan Water
Listing and Financial Details
- Homeowner Tax Exemptions
Ownership History
Purchase Details
Purchase Details
Home Financials for this Owner
Home Financials are based on the most recent Mortgage that was taken out on this home.Purchase Details
Similar Homes in Elmwood Park, IL
Home Values in the Area
Average Home Value in this Area
Purchase History
| Date | Buyer | Sale Price | Title Company |
|---|---|---|---|
| Cubs 77 Llc | -- | None Listed On Document | |
| Rivera Jacques | $440,000 | None Listed On Document | |
| Maloney James J | -- | Attorney |
Mortgage History
| Date | Status | Borrower | Loan Amount |
|---|---|---|---|
| Previous Owner | Maloney James | $188,000 | |
| Previous Owner | Maloney James J | $170,000 | |
| Previous Owner | Maloney James J | $65,000 | |
| Previous Owner | Maloney James J | $69,532 | |
| Previous Owner | Maloney James J | $40,000 |
Property History
| Date | Event | Price | Change | Sq Ft Price |
|---|---|---|---|---|
| 11/23/2022 11/23/22 | Sold | $440,000 | -2.2% | $264 / Sq Ft |
| 10/28/2022 10/28/22 | Pending | -- | -- | -- |
| 10/22/2022 10/22/22 | Price Changed | $449,900 | -0.9% | $270 / Sq Ft |
| 10/16/2022 10/16/22 | Price Changed | $454,000 | -2.2% | $272 / Sq Ft |
| 10/12/2022 10/12/22 | Price Changed | $464,000 | -3.1% | $278 / Sq Ft |
| 09/24/2022 09/24/22 | For Sale | $479,000 | -- | $287 / Sq Ft |
Tax History Compared to Growth
Tax History
| Year | Tax Paid | Tax Assessment Tax Assessment Total Assessment is a certain percentage of the fair market value that is determined by local assessors to be the total taxable value of land and additions on the property. | Land | Improvement |
|---|---|---|---|---|
| 2024 | $7,295 | $31,000 | $5,184 | $25,816 |
| 2023 | $7,295 | $31,000 | $5,184 | $25,816 |
| 2022 | $7,295 | $31,000 | $5,184 | $25,816 |
| 2021 | $6,342 | $22,879 | $3,456 | $19,423 |
| 2020 | $6,276 | $22,879 | $3,456 | $19,423 |
| 2019 | $6,472 | $25,621 | $3,456 | $22,165 |
| 2018 | $6,452 | $23,306 | $2,976 | $20,330 |
| 2017 | $6,257 | $23,306 | $2,976 | $20,330 |
| 2016 | $5,891 | $23,306 | $2,976 | $20,330 |
| 2015 | $6,347 | $23,053 | $2,688 | $20,365 |
| 2014 | $6,201 | $23,053 | $2,688 | $20,365 |
| 2013 | $6,031 | $23,053 | $2,688 | $20,365 |
Agents Affiliated with this Home
-
Joanne Metz

Seller's Agent in 2022
Joanne Metz
Weichert, Realtors - All Pro
(708) 502-2127
3 in this area
32 Total Sales
-
Ivan Blanco

Buyer's Agent in 2022
Ivan Blanco
Dream Town Real Estate
(773) 841-4716
6 in this area
119 Total Sales
Map
Source: Midwest Real Estate Data (MRED)
MLS Number: 11637789
APN: 12-25-130-004-0000
- 2742 N 76th Ct
- 2827 N 77th Ct
- 2910 N 76th Ct
- 2911 N 76th Ct
- 2723 N 76th Ct
- 7732 W Sunset Dr
- 7771 W Elmgrove Dr
- 7722 W Sunset Dr
- 2702 N 76th Ave
- 2947 N 77th Ct
- 2640 N 76th Ct
- 7840 W Cressett Dr
- 7818 W Elmgrove Dr
- 2932 N 75th Ave
- 7825 W Cressett Dr
- 7838 W Oakleaf Ave
- 3004 N Olcott Ave
- 39 W Conti Pkwy Unit 2N
- 2719 N 74th Ct
- 3105 N 76th Ct
- 2839 N 77th Ave
- 2837 N 77th Ave
- 2843 N 77th Ave
- 2835 N 77th Ave
- 2845 N 77th Ave
- 2833 N 77th Ave
- 2847 N 77th Ave
- 2831 N 77th Ave
- 2838 N 76th Ct
- 2836 N 76th Ct
- 2842 N 76th Ct
- 2829 N 77th Ave
- 2834 N 76th Ct
- 2844 N 76th Ct
- 2832 N 76th Ct
- 2846 N 76th Ct
- 2825 N 77th Ave
- 2901 N 77th Ave
- 2838 N 77th Ave
- 2830 N 76th Ct
