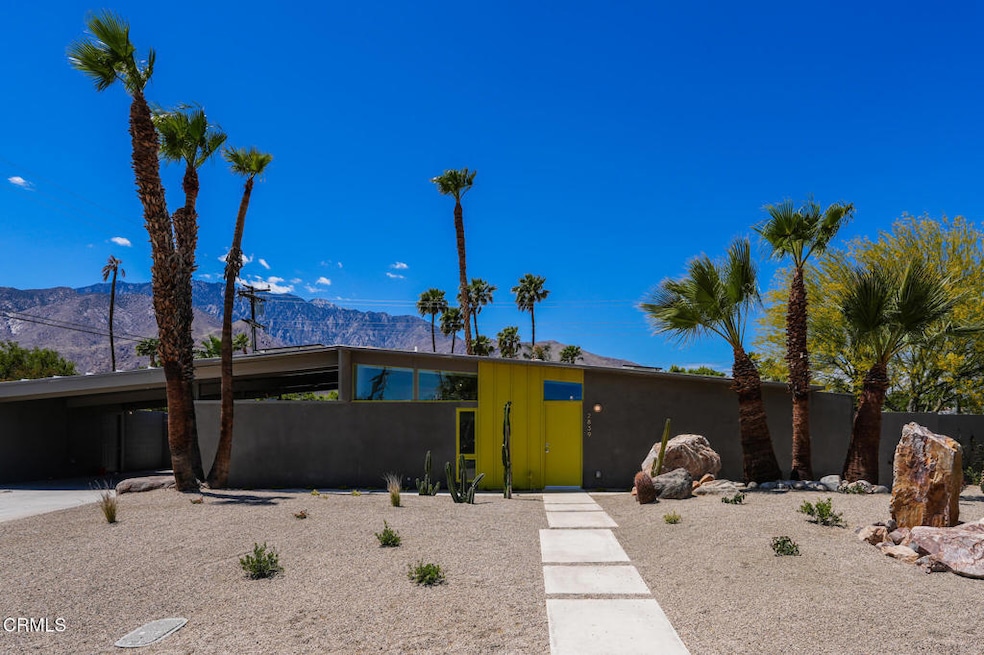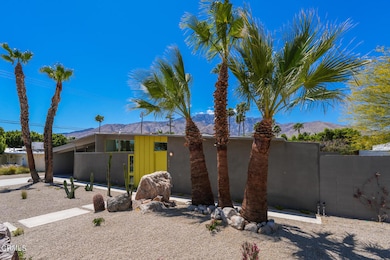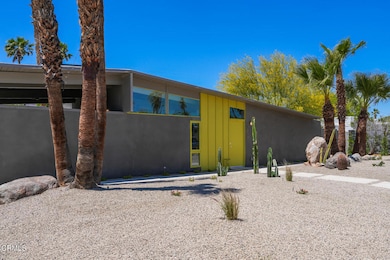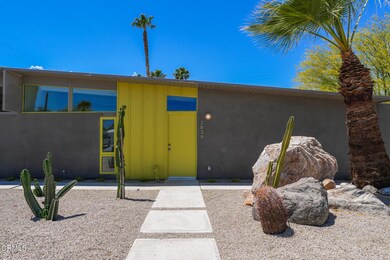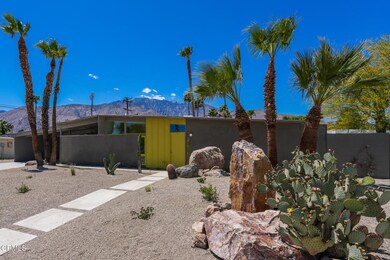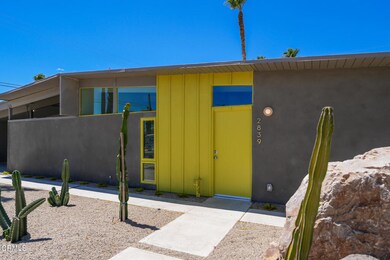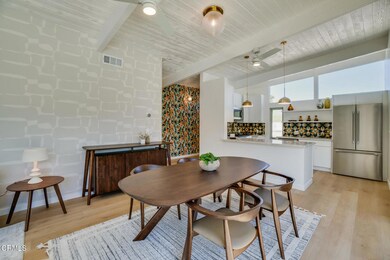2839 N Davis Way Palm Springs, CA 92262
Racquet Club Estates NeighborhoodEstimated payment $9,390/month
Highlights
- Golf Course Community
- Filtered Pool
- Primary Bedroom Suite
- Palm Springs High School Rated A-
- Solar Power System
- View of Trees or Woods
About This Home
Welcome to 2839 N Davis Way--an extraordinary fusion of iconic Palm Springs mid-century modern architecture and sophisticated, contemporary design. Originally built in 1959 by the renowned Alexander Construction Company and attributed to legendary architects Palmer & Krisel, this home is a shining example of the 'Desert Modernism' movement that helped define the Palm Springs aesthetic. With its distinctive beamed ceilings, clean lines, clerestory windows, and harmonious indoor-outdoor flow, this architectural gem captures the spirit of an era--and elevates it for modern living.Adding to its rich history, this home was once owned by television star Milburn Stone, best known for his role as 'Doc' Adams on Gunsmoke. It stands not only as a residence but as a tangible piece of Hollywood and architectural heritage, nestled in the highly sought-after Racquet Club East neighborhood, a showcase of mid-century homes.Inside, the home has been meticulously reimagined by Corsini Stark architects and a celebrated interior designer from HGTV, marrying timeless style with the comforts of contemporary life. An open-concept layout connects the kitchen, dining, and family room, making it perfect for modern entertaining and everyday ease. Three spacious bedrooms and three beautifully appointed bathrooms offer private comfort, each framed with intentional, elevated design.A stunning glass breezeway leads to the show stopping primary suite--a sanctuary of glass and light with floor-to-ceiling windows offering views of a newly renovated backyard oasis. The en suite bath is a true indoor-outdoor experience, with a soaking tub and shower encased in floor-to-ceiling windows and surrounded by a living privacy wall of manicured hedges and desert flora.Outside, revel in the quintessential Palm Springs lifestyle with a sparkling pool, bocce ball court, and multiple lounge and dining areas--all set against the backdrop of breathtaking mountain views. Professionally excavated and artfully designed, the front and backyards feature drought-tolerant landscaping for effortless beauty and sustainability.This is more than a home; it's a masterwork of history, design, and livability. Experience the legacy--and the future--of Palm Springs at 2839 N Davis Way.
Home Details
Home Type
- Single Family
Est. Annual Taxes
- $11,021
Year Built
- Built in 1959 | Remodeled
Lot Details
- 10,018 Sq Ft Lot
- East Facing Home
- Masonry wall
- Wood Fence
- Drip System Landscaping
- Paved or Partially Paved Lot
- Level Lot
- Sprinklers Throughout Yard
- Wooded Lot
- Private Yard
- Garden
- Back and Front Yard
Property Views
- Woods
- Mountain
- Desert
- Hills
- Pool
Home Design
- Midcentury Modern Architecture
- Patio Home
- Turnkey
- Slab Foundation
- Foam Roof
Interior Spaces
- 1,909 Sq Ft Home
- 1-Story Property
- Open Floorplan
- Built-In Features
- Beamed Ceilings
- High Ceiling
- Ceiling Fan
- Gas Fireplace
- Double Pane Windows
- ENERGY STAR Qualified Windows
- Sliding Doors
- ENERGY STAR Qualified Doors
- Insulated Doors
- Formal Entry
- Great Room
- Family Room Off Kitchen
- Living Room with Fireplace
- Dining Room
- Home Office
- Storage
- Laundry Room
- Vinyl Flooring
Kitchen
- Updated Kitchen
- Open to Family Room
- Eat-In Kitchen
- Gas Oven
- Six Burner Stove
- Gas Cooktop
- Free-Standing Range
- Range Hood
- Microwave
- Freezer
- Ice Maker
- Water Line To Refrigerator
- Dishwasher
- Kitchen Island
- Quartz Countertops
- Pots and Pans Drawers
- Built-In Trash or Recycling Cabinet
- Self-Closing Drawers and Cabinet Doors
Bedrooms and Bathrooms
- 4 Bedrooms
- Retreat
- Primary Bedroom Suite
- Walk-In Closet
- Remodeled Bathroom
- Jack-and-Jill Bathroom
- In-Law or Guest Suite
- Quartz Bathroom Countertops
- Stone Bathroom Countertops
- Dual Vanity Sinks in Primary Bathroom
- Private Water Closet
- Low Flow Toliet
- Soaking Tub
- Bathtub with Shower
- Separate Shower
- Low Flow Shower
- Exhaust Fan In Bathroom
- Linen Closet In Bathroom
- Closet In Bathroom
Home Security
- Security Lights
- Carbon Monoxide Detectors
- Fire and Smoke Detector
Parking
- 2 Car Garage
- 2 Attached Carport Spaces
- Parking Storage or Cabinetry
- Parking Available
- Driveway
- On-Street Parking
- Off-Street Parking
- Off-Site Parking
Eco-Friendly Details
- Green Roof
- Energy-Efficient Construction
- Energy-Efficient HVAC
- Energy-Efficient Lighting
- Energy-Efficient Insulation
- Energy-Efficient Doors
- Energy-Efficient Thermostat
- Solar Power System
Pool
- Filtered Pool
- In Ground Pool
Outdoor Features
- Deck
- Covered Patio or Porch
- Lanai
- Exterior Lighting
- Rain Gutters
Location
- Suburban Location
Utilities
- Central Heating and Cooling System
- 220 Volts
- 220 Volts in Garage
- High-Efficiency Water Heater
Listing and Financial Details
- Tax Lot 26
- Assessor Parcel Number 501044002
Community Details
Overview
- No Home Owners Association
Recreation
- Golf Course Community
- Park
- Hiking Trails
- Bike Trail
Map
Home Values in the Area
Average Home Value in this Area
Tax History
| Year | Tax Paid | Tax Assessment Tax Assessment Total Assessment is a certain percentage of the fair market value that is determined by local assessors to be the total taxable value of land and additions on the property. | Land | Improvement |
|---|---|---|---|---|
| 2025 | $11,021 | $902,026 | $291,832 | $610,194 |
| 2023 | $11,021 | $867,000 | $280,500 | $586,500 |
| 2022 | $11,244 | $850,000 | $275,000 | $575,000 |
| 2021 | $5,044 | $377,302 | $75,452 | $301,850 |
| 2020 | $4,822 | $373,434 | $74,679 | $298,755 |
| 2019 | $4,738 | $366,113 | $73,215 | $292,898 |
| 2018 | $4,650 | $358,935 | $71,780 | $287,155 |
| 2017 | $4,581 | $351,898 | $70,373 | $281,525 |
| 2016 | $4,448 | $344,999 | $68,994 | $276,005 |
| 2015 | $4,264 | $339,818 | $67,958 | $271,860 |
| 2014 | $4,206 | $333,164 | $66,628 | $266,536 |
Property History
| Date | Event | Price | Change | Sq Ft Price |
|---|---|---|---|---|
| 05/11/2025 05/11/25 | For Sale | $1,598,000 | +88.0% | $837 / Sq Ft |
| 12/08/2021 12/08/21 | Sold | $850,000 | +13.5% | $694 / Sq Ft |
| 11/09/2021 11/09/21 | Pending | -- | -- | -- |
| 10/26/2021 10/26/21 | For Sale | $749,000 | -- | $611 / Sq Ft |
Purchase History
| Date | Type | Sale Price | Title Company |
|---|---|---|---|
| Grant Deed | $850,000 | First American Title Company | |
| Individual Deed | $282,000 | North American Title Co | |
| Grant Deed | $245,000 | Old Republic Title Company | |
| Interfamily Deed Transfer | -- | -- | |
| Interfamily Deed Transfer | -- | -- | |
| Grant Deed | $65,000 | First American Title Co |
Mortgage History
| Date | Status | Loan Amount | Loan Type |
|---|---|---|---|
| Open | $765,000 | Commercial | |
| Previous Owner | $187,650 | Purchase Money Mortgage | |
| Previous Owner | $52,000 | Purchase Money Mortgage |
Source: Pasadena-Foothills Association of REALTORS®
MLS Number: P1-22121
APN: 501-044-002
- 504 E Laurel Cir
- 578 E Desert Willow Cir
- 454 E Lindsey Dr
- 410 E Lindsey Dr
- 373 E Simms Rd
- 200 E Racquet Club Rd Unit 45
- 200 E Racquet Club Rd Unit 23
- 200 E Racquet Club Rd Unit 69
- 200 E Racquet Club Rd Unit 60
- 644 E Lily St
- 647 E Poppy St
- 490 E Molino Rd
- 133 W San Carlos Rd
- 153 W Santa Catalina Rd
- 2501 N Indian Canyon Dr Unit 635
- 2501 N Indian Canyon Dr Unit 611
- 190 W San Marco Way
- 2410 N Starr Rd
- 811 E Grace Cir
- 423 Fountain Dr
- 372 E Molino Rd
- 200 E Racquet Club Rd Unit 23
- 200 E Racquet Club Rd Unit 68
- 200 E Racquet Club Rd Unit 31
- 379 Fountain Dr
- 422 Fountain Dr
- 3618 Taylor Dr
- 688 E Spencer Dr
- 845 Nugget Ln
- 3552 Melody Ln
- 350 W Pico Rd
- 3345 Ambassador Dr
- 356 W Cortez Rd
- 1153 Solace Ct
- 2274 N Indian Canyon Dr Unit C
- 2230 N Indian Canyon Dr Unit D
- 1083 E Circulo San Sorrento Rd
- 2166 N Indian Canyon Dr Unit B
- 1181 Sunflower Ln
- 112 The River
