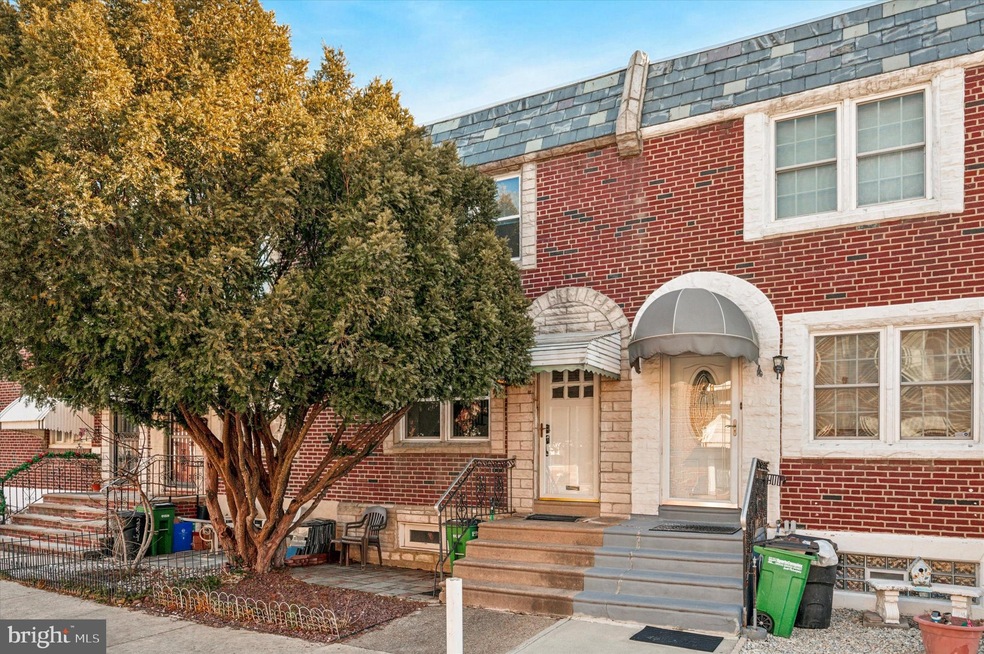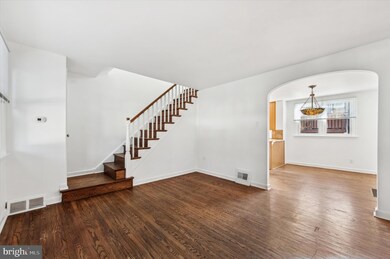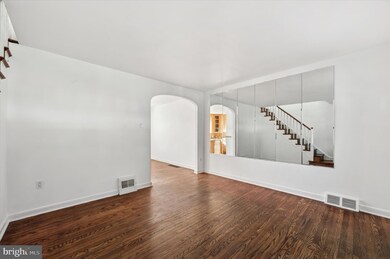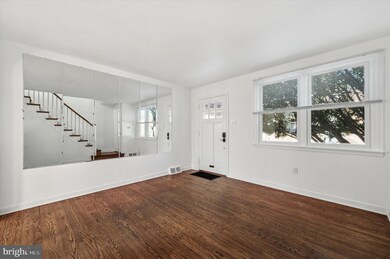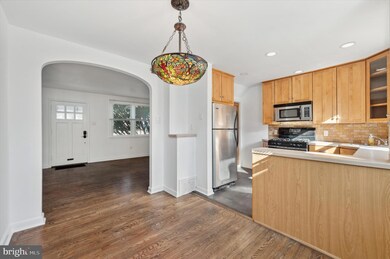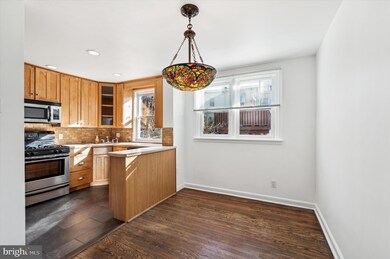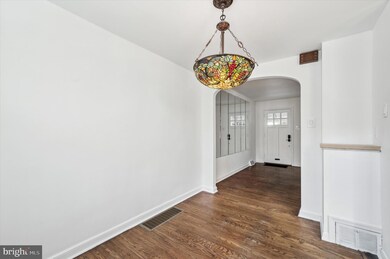
2839 S 8th St Philadelphia, PA 19148
South Philadelphia East NeighborhoodHighlights
- Wood Flooring
- Forced Air Heating and Cooling System
- Ceiling Fan
- No HOA
About This Home
As of March 2025Welcome to 2839 South 8th Street, a quintessential Philadelphia row home nicely tucked away on a quiet street in the East Marconi neighborhood. This two bed, one bath home offers so many conveniences and amenities, perfect for the first time home buyer; two outdoor spaces, abundance of natural light, fresh paint throughout, and the opportunity for private off street parking. At first glance, you'll find the front garden space surrounding a large old growth Yew tree and a patio, perfect for a bistro table or storage, as well as a hose bib for convenience when watering the garden. Once inside the home, you will appreciate the amount of sunlight, highlighting the fresh paint throughout, solid wood floors, and openness of the main living level. The dining area, with a Tiffany style hanging lamp, offers ample space for a nice sized dining table to welcome friends and family around. Maple cabinets, recessed lighting, and stainless steel appliances round out the well appointed kitchen. Upstairs you will find two bedrooms, a nice sized primary, and a secondary room, perfect for an office, guest room, or workout space. Additionally, in the hallway there is a brand new three piece bath with a timeless subway tile tub/shower surround and hex tile floor. Back downstairs, the walk out basement offers two defined areas, one offering ample storage space or the possibility of becoming a finished basement thanks to its nice ceiling height, and a laundry/utility section with W/D, and easily accessible mechanics. Through the basement door, the rear yard offers endless possibilities. A private little entertaining oasis? Urban farm? Or with an easy DIY removal of the fence, your own off street parking spot. Many neighbors have even built carports with decks above. Additional benefits are its location; just a few minutes away are access points to 76, 95, and the Walt Whitman bridge, making commuting a breeze, or a 10/15 min walk to the BSL to commute into center city. This home has been lovingly cared for and maintained throughout the years, and is ready to welcome its next owner.
Townhouse Details
Home Type
- Townhome
Est. Annual Taxes
- $3,225
Year Built
- Built in 1920
Lot Details
- 966 Sq Ft Lot
- Lot Dimensions are 16.00 x 59.00
Home Design
- AirLite
- Brick Foundation
- Masonry
Interior Spaces
- Property has 2 Levels
- Ceiling Fan
- Wood Flooring
- Dishwasher
Bedrooms and Bathrooms
- 2 Main Level Bedrooms
- 1 Full Bathroom
Unfinished Basement
- Basement Fills Entire Space Under The House
- Rear Basement Entry
Parking
- On-Street Parking
- Off-Street Parking
Utilities
- Forced Air Heating and Cooling System
- Cooling System Utilizes Natural Gas
- Natural Gas Water Heater
Community Details
- No Home Owners Association
- Marconi Park East Subdivision
Listing and Financial Details
- Tax Lot 474
- Assessor Parcel Number 395215600
Ownership History
Purchase Details
Home Financials for this Owner
Home Financials are based on the most recent Mortgage that was taken out on this home.Purchase Details
Map
Similar Homes in Philadelphia, PA
Home Values in the Area
Average Home Value in this Area
Purchase History
| Date | Type | Sale Price | Title Company |
|---|---|---|---|
| Deed | $259,000 | None Listed On Document | |
| Deed | $59,900 | -- |
Mortgage History
| Date | Status | Loan Amount | Loan Type |
|---|---|---|---|
| Open | $254,308 | FHA |
Property History
| Date | Event | Price | Change | Sq Ft Price |
|---|---|---|---|---|
| 03/17/2025 03/17/25 | Sold | $259,000 | 0.0% | $320 / Sq Ft |
| 02/13/2025 02/13/25 | For Sale | $259,000 | -- | $320 / Sq Ft |
Tax History
| Year | Tax Paid | Tax Assessment Tax Assessment Total Assessment is a certain percentage of the fair market value that is determined by local assessors to be the total taxable value of land and additions on the property. | Land | Improvement |
|---|---|---|---|---|
| 2025 | $2,835 | $230,400 | $46,080 | $184,320 |
| 2024 | $2,835 | $230,400 | $46,080 | $184,320 |
| 2023 | $2,835 | $202,500 | $40,500 | $162,000 |
| 2022 | $2,205 | $157,500 | $40,500 | $117,000 |
| 2021 | $2,399 | $0 | $0 | $0 |
| 2020 | $2,399 | $0 | $0 | $0 |
| 2019 | $2,214 | $0 | $0 | $0 |
| 2018 | $1,894 | $0 | $0 | $0 |
| 2017 | $1,894 | $0 | $0 | $0 |
| 2016 | $1,474 | $0 | $0 | $0 |
| 2015 | $1,564 | $0 | $0 | $0 |
| 2014 | -- | $146,700 | $18,647 | $128,053 |
| 2012 | -- | $18,080 | $1,282 | $16,798 |
Source: Bright MLS
MLS Number: PAPH2445188
APN: 395215600
- 714 Bigler St
- 2835 S Beulah St
- 808 Johnston St
- 2747 S Beulah St
- 2839 S Hutchinson St
- 2816 S 9th St
- 2726 S 8th St
- 2811 S Hutchinson St
- 2813 S Hutchinson St
- 2749 S Sheridan St
- 2838 S Hutchinson St
- 2704 S Sheridan St
- 2841 S Alder St
- 2643 S Beulah St
- 2637 S 7th St
- 2819 S Warnock St
- 2616 S Mildred St
- 2631 S Marshall St
- 2606 S Franklin St
- 2600 S Mildred St
