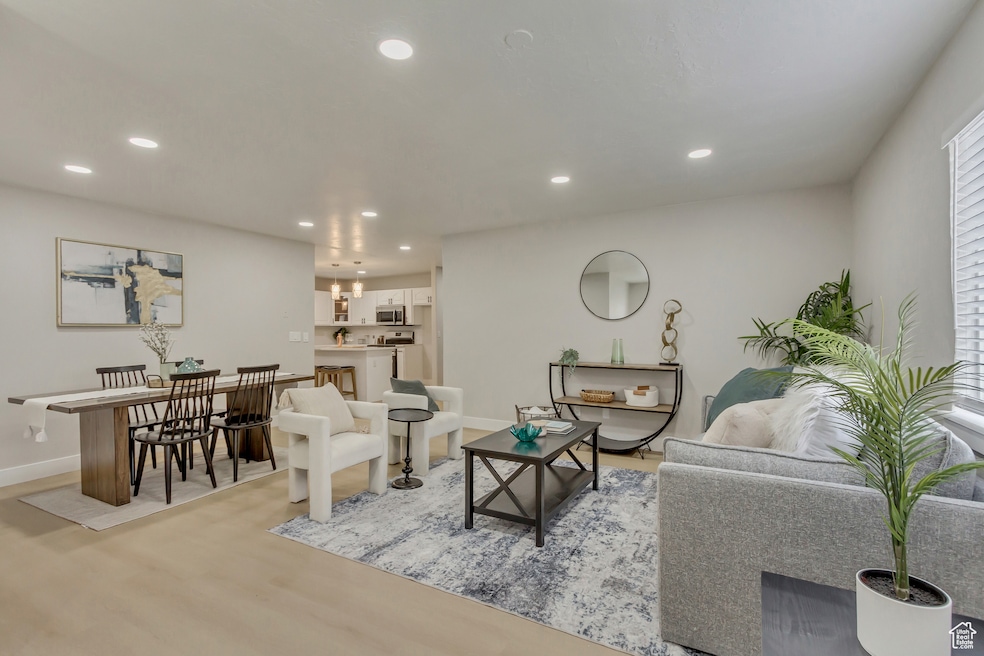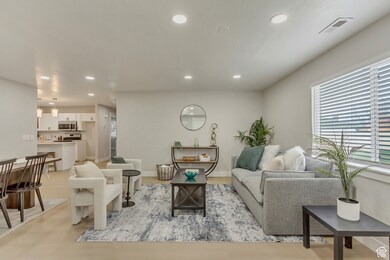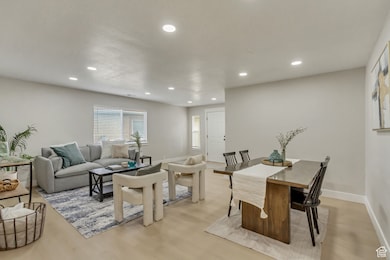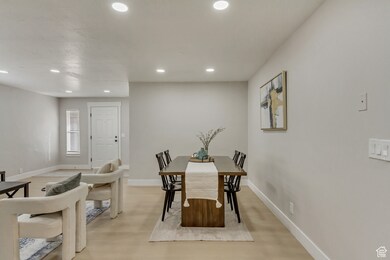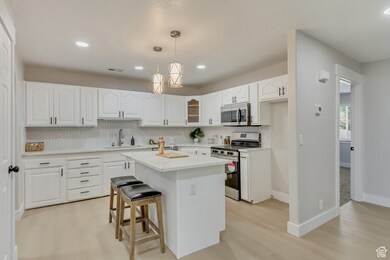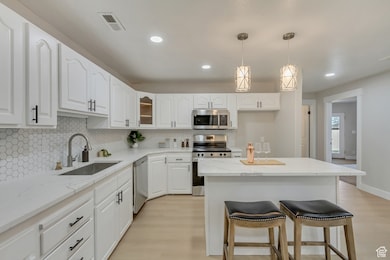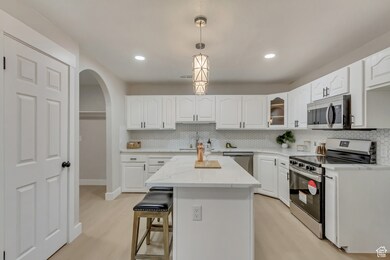
2839 S Van Buren Ave Unit 2 Ogden, UT 84403
TO Smith NeighborhoodEstimated payment $2,064/month
Highlights
- Senior Community
- Cul-De-Sac
- Double Pane Windows
- Mountain View
- 2 Car Attached Garage
- Open Patio
About This Home
Welcome to your new home in a quiet, beautifully maintained 55+ community, where comfort, convenience, and low-maintenance living come together. This spacious and thoughtfully updated condo offers everything you need to enjoy a relaxed lifestyle. Key Features: Open-Concept Living: Bright, airy living space filled with natural light, perfect for entertaining or unwinding. Two Cozy Bedrooms: Each bedroom features generous closet space and plush new carpet for added comfort. Updated Kitchen: Enjoy new countertops, appliances, and plenty of cabinetry and counter space- ideal for everyday cooking and special occasions. Private Patio: Start your morning with a cup of coffee or wind down in the evening with serene outdoor views. Ample Storage: A spacious 2-car garage provides plenty of room for your vehicles, tools, and extra belongings. Recent upgrades include a new water heater, new countertops, new flooring and carpet throughout, and new appliances. The HVAC system was replaced 2 years ago. The roof was replaced 2 years ago by the HOA. This move-in-ready home is designed for easy living. Schedule a tour today and see what makes this condo a perfect fit for your next chapter!
Last Listed By
Erin Dawson-Feraco
Premier Utah Real Estate License #9393395 Listed on: 04/09/2025
Property Details
Home Type
- Condominium
Est. Annual Taxes
- $2,042
Year Built
- Built in 1996
Lot Details
- Cul-De-Sac
- Partially Fenced Property
- Landscaped
- Sprinkler System
HOA Fees
- $250 Monthly HOA Fees
Parking
- 2 Car Attached Garage
Home Design
- Tile Roof
- Stucco
Interior Spaces
- 1,309 Sq Ft Home
- 1-Story Property
- Double Pane Windows
- Blinds
- Sliding Doors
- Mountain Views
- Electric Dryer Hookup
Kitchen
- Free-Standing Range
- Range Hood
- Microwave
- Portable Dishwasher
- Disposal
Flooring
- Carpet
- Laminate
Bedrooms and Bathrooms
- 2 Main Level Bedrooms
Home Security
Schools
- Wasatch Elementary School
- Mount Ogden Middle School
- Ogden High School
Utilities
- Forced Air Heating and Cooling System
- Natural Gas Connected
- Sewer Paid
Additional Features
- Level Entry For Accessibility
- Open Patio
Listing and Financial Details
- Exclusions: Refrigerator
- Home warranty included in the sale of the property
- Assessor Parcel Number 02-078-0002
Community Details
Overview
- Senior Community
- Association fees include insurance, ground maintenance, sewer, trash, water
- Kaitlyn Linford Association, Phone Number (801) 773-1777
- Montana Estates Subdivision
Recreation
- Snow Removal
Pet Policy
- Pets Allowed
Security
- Storm Doors
Map
Home Values in the Area
Average Home Value in this Area
Tax History
| Year | Tax Paid | Tax Assessment Tax Assessment Total Assessment is a certain percentage of the fair market value that is determined by local assessors to be the total taxable value of land and additions on the property. | Land | Improvement |
|---|---|---|---|---|
| 2024 | $2,042 | $161,700 | $35,750 | $125,950 |
| 2023 | $1,912 | $152,350 | $35,750 | $116,600 |
| 2022 | $1,742 | $139,150 | $30,250 | $108,900 |
| 2021 | $1,350 | $179,000 | $35,000 | $144,000 |
| 2020 | $1,265 | $155,000 | $24,000 | $131,000 |
| 2019 | $1,226 | $141,000 | $20,000 | $121,000 |
| 2018 | $1,138 | $130,000 | $20,000 | $110,000 |
| 2017 | $1,096 | $117,000 | $20,000 | $97,000 |
| 2016 | $1,020 | $58,850 | $14,300 | $44,550 |
| 2015 | $1,065 | $59,950 | $14,300 | $45,650 |
| 2014 | $1,084 | $59,950 | $14,300 | $45,650 |
Property History
| Date | Event | Price | Change | Sq Ft Price |
|---|---|---|---|---|
| 05/17/2025 05/17/25 | Price Changed | $309,900 | -1.6% | $237 / Sq Ft |
| 04/02/2025 04/02/25 | For Sale | $315,000 | -- | $241 / Sq Ft |
Purchase History
| Date | Type | Sale Price | Title Company |
|---|---|---|---|
| Personal Reps Deed | -- | Chicago Title | |
| Warranty Deed | -- | Metro National Title | |
| Warranty Deed | -- | First American Title | |
| Warranty Deed | -- | Mountain View Title Ogden | |
| Warranty Deed | -- | Surety Title | |
| Interfamily Deed Transfer | -- | Meridian Title | |
| Trustee Deed | -- | Meridian Title |
Mortgage History
| Date | Status | Loan Amount | Loan Type |
|---|---|---|---|
| Open | $93,500 | New Conventional | |
| Open | $164,250 | New Conventional | |
| Previous Owner | $80,000 | No Value Available | |
| Previous Owner | $47,500 | No Value Available | |
| Closed | $79,200 | No Value Available |
Similar Homes in Ogden, UT
Source: UtahRealEstate.com
MLS Number: 2076058
APN: 02-078-0002
- 2839 S Van Buren Ave Unit 2
- 1091 Healy St
- 1010 Sullivan Rd
- 1229 E 33rd St
- 3315 Meadow Dr
- 3065 Brinker Ave
- 3119 Iowa Ave
- 3033 Van Buren Ave
- 3317 Jackson Ave
- 3374 Eccles Ave
- 1054 34th St
- 917 Sullivan Dr
- 3022 Jackson Ave
- 902 Sullivan Rd
- 960 Patterson St
- 1060 30th St
- 3037 Hawthorne Ave
- 1026 30th St
- 3409 Jackson Ave
- 943 30th St
