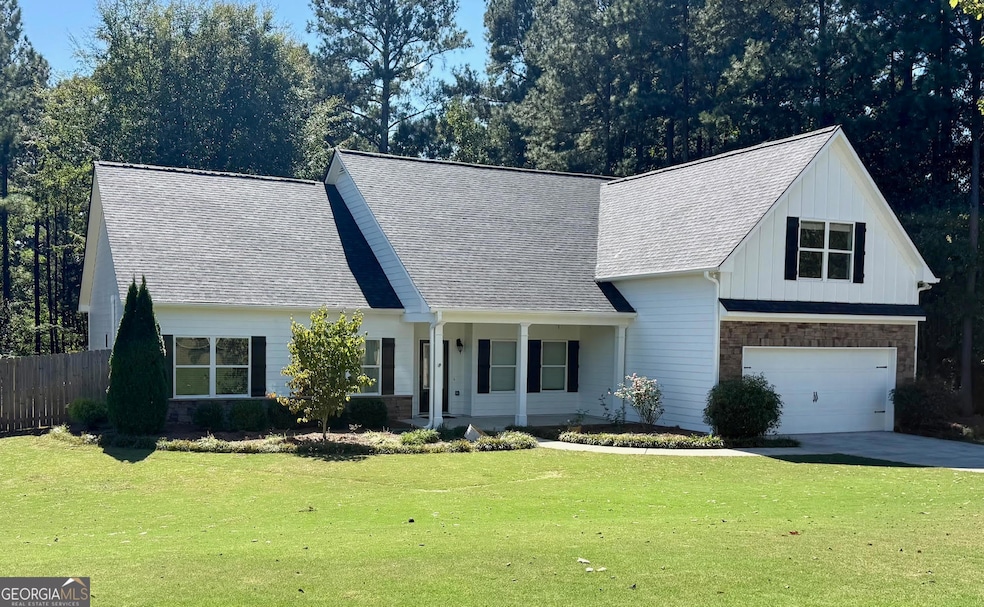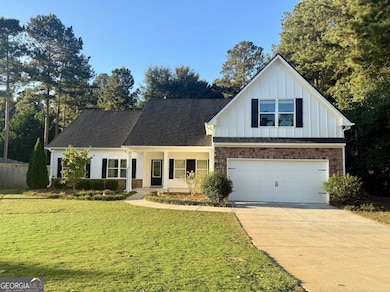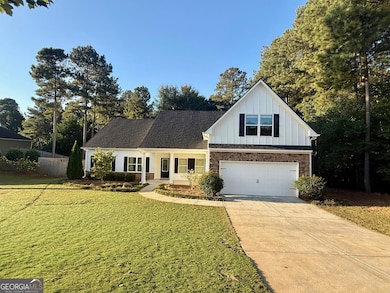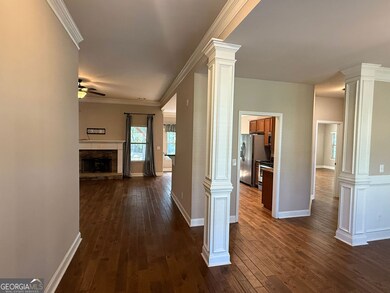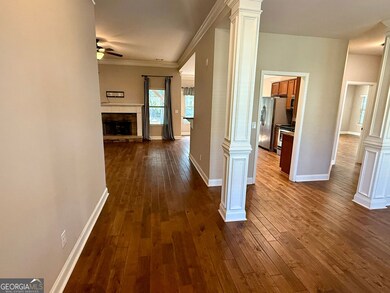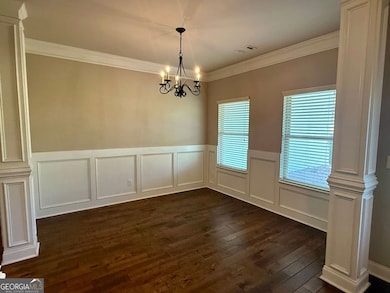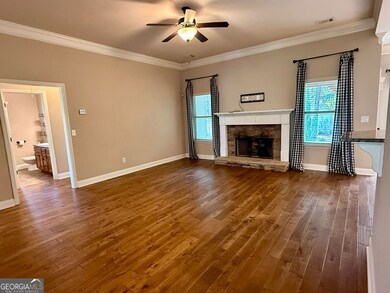2839 Shadowstone Way Winder, GA 30680
Estimated payment $2,756/month
Highlights
- Craftsman Architecture
- Main Floor Primary Bedroom
- Solid Surface Countertops
- Wood Flooring
- Bonus Room
- Breakfast Area or Nook
About This Home
Welcome home to this lovely Craftsman's style Ranch house featuring 5 Bedrooms & 2.5 Baths. You are sure to be awed from the moment you step on the front porch to the time that you step out the back door into the private garden setting featuring a privacy fence. Imagine your family gatherings under the Shade Pergola with room for everyone on the extended patio....a perfect place to watch your favorite sports game and to entertain family and guests. Inside you'll be greeted by a large foyer overlooking the family room and the dining room. Beautiful hardwood floors are throughout the main house. The kitchen (with granite countertops) and the breakfast room provide ample space to create old and new family recipes and memories. You are sure to love the split bedroom privacy this home has to offer. One side features three bedrooms and a full bath while the other side features the Main bedroom plus a sitting room. The Main bathroom has a double vanity, garden tub, and separate shower and you'll love the His & Hers walk-in closets located right off the bathroom. But that's not all! Upstairs features the 5th bedroom (or office) with a large walk-in closet and a half bath. In addition to all this is the full yard irrigation system and the garden tool shed located in the backyard. Plus, for a peace of mind, this lovely home features a BRAND NEW ROOF and has been FRESHLY PAINTED OUTSIDE. Make your appointment today to see this amazingly beautiful home! Agents: Please don't use ShowingTime. Instead text us to request your showing.
Listing Agent
Keller Williams Golden Isles Brokerage Phone: 770-714-7199 License #376430 Listed on: 10/17/2025

Home Details
Home Type
- Single Family
Est. Annual Taxes
- $3,493
Year Built
- Built in 2014
Lot Details
- 0.66 Acre Lot
- Privacy Fence
- Wood Fence
- Level Lot
- Sprinkler System
HOA Fees
- $10 Monthly HOA Fees
Home Design
- Craftsman Architecture
- Slab Foundation
- Composition Roof
- Concrete Siding
- Stone Siding
- Stone
Interior Spaces
- 2,454 Sq Ft Home
- 1.5-Story Property
- Roommate Plan
- Tray Ceiling
- Ceiling Fan
- Factory Built Fireplace
- Double Pane Windows
- Entrance Foyer
- Family Room with Fireplace
- Formal Dining Room
- Bonus Room
- Wood Flooring
- Pull Down Stairs to Attic
Kitchen
- Breakfast Area or Nook
- Oven or Range
- Microwave
- Ice Maker
- Dishwasher
- Solid Surface Countertops
Bedrooms and Bathrooms
- 5 Bedrooms | 4 Main Level Bedrooms
- Primary Bedroom on Main
- Split Bedroom Floorplan
- Walk-In Closet
- Double Vanity
- Soaking Tub
- Separate Shower
Laundry
- Laundry Room
- Laundry in Hall
Parking
- Garage
- Parking Accessed On Kitchen Level
- Garage Door Opener
Outdoor Features
- Patio
- Separate Outdoor Workshop
- Outbuilding
- Porch
Schools
- Bramlett Elementary School
- Russell Middle School
- Winder Barrow High School
Utilities
- Central Heating and Cooling System
- Heat Pump System
- Underground Utilities
- 220 Volts
- Electric Water Heater
- Septic Tank
- High Speed Internet
- Cable TV Available
Community Details
- Shadowstone Estates Subdivision
Map
Home Values in the Area
Average Home Value in this Area
Tax History
| Year | Tax Paid | Tax Assessment Tax Assessment Total Assessment is a certain percentage of the fair market value that is determined by local assessors to be the total taxable value of land and additions on the property. | Land | Improvement |
|---|---|---|---|---|
| 2024 | $3,705 | $151,054 | $32,000 | $119,054 |
| 2023 | $3,290 | $151,454 | $32,000 | $119,454 |
| 2022 | $3,117 | $110,211 | $24,400 | $85,811 |
| 2021 | $2,966 | $99,202 | $16,800 | $82,402 |
| 2020 | $2,665 | $88,977 | $16,800 | $72,177 |
| 2019 | $2,707 | $88,977 | $16,800 | $72,177 |
| 2018 | $870 | $80,745 | $16,800 | $63,945 |
| 2017 | $2,208 | $75,824 | $16,800 | $59,024 |
| 2016 | $698 | $68,722 | $16,800 | $51,922 |
| 2015 | $670 | $68,722 | $16,800 | $51,922 |
| 2014 | $79 | $2,000 | $2,000 | $0 |
| 2013 | -- | $2,000 | $2,000 | $0 |
Property History
| Date | Event | Price | List to Sale | Price per Sq Ft | Prior Sale |
|---|---|---|---|---|---|
| 10/17/2025 10/17/25 | For Sale | $464,900 | +93.8% | $189 / Sq Ft | |
| 10/19/2018 10/19/18 | Sold | $239,900 | 0.0% | $101 / Sq Ft | View Prior Sale |
| 09/15/2018 09/15/18 | Pending | -- | -- | -- | |
| 09/10/2018 09/10/18 | For Sale | $239,900 | +45.5% | $101 / Sq Ft | |
| 05/09/2014 05/09/14 | Sold | $164,900 | 0.0% | -- | View Prior Sale |
| 04/19/2014 04/19/14 | Pending | -- | -- | -- | |
| 03/04/2014 03/04/14 | For Sale | $164,900 | -- | -- |
Purchase History
| Date | Type | Sale Price | Title Company |
|---|---|---|---|
| Warranty Deed | -- | -- | |
| Warranty Deed | $239,900 | -- | |
| Warranty Deed | $164,900 | -- | |
| Warranty Deed | $12,000 | -- | |
| Limited Warranty Deed | $187,000 | -- | |
| Deed | -- | -- | |
| Deed | $4,239,800 | -- |
Mortgage History
| Date | Status | Loan Amount | Loan Type |
|---|---|---|---|
| Open | $191,920 | New Conventional | |
| Closed | $191,920 | New Conventional | |
| Previous Owner | $156,655 | New Conventional | |
| Previous Owner | $96,519 | New Conventional |
Source: Georgia MLS
MLS Number: 10618812
APN: XX048K-026
- 1557 Shadowstone Cir
- 1929 Windstone Place
- 1931 Windstone Place
- 1686 Shadowstone Ct
- 1303 Windstone Ct
- 2858 Shadowstone Way
- 99 Mcmillian Ct
- 1000 Jim Johnson Rd
- 852 Georgetown Dr
- 1072 Jim Johnson Rd
- 137 New Cut Rd
- 432 Mulberry Rd
- 1202 Treemont Trace
- 111 New Cut Rd
- 227 Loon Lake Way
- 216 Warrior Ct
- 244 Loon Lake Way
- 133 Loon Lake Way
- 807 Lazy Ln
- 72 Clear Lk Pkwy
- 133 Pyramid Ln Unit TH-C1
- 133 Pyramid Ln Unit TH-D1
- 136 Salt Lake Ln
- 168 Salt Lake Ln
- 133 Pyramid Ln
- 120 Echo Ct
- 109 Hyde Park
- 445 Knightsbridge Ln
- 300 Peachtree Rd Unit Rosewood
- 840 City Pond Rd
- 37 Deer Canyon Dr
- 555 Versailles Dr
- 712 Pinnacle Dr
- 209 Buckingham Ln
- 129 Jaxton St
- 29 Huntley Trace
- 506 Oxford Ridge
- 11 Huntley Trace
