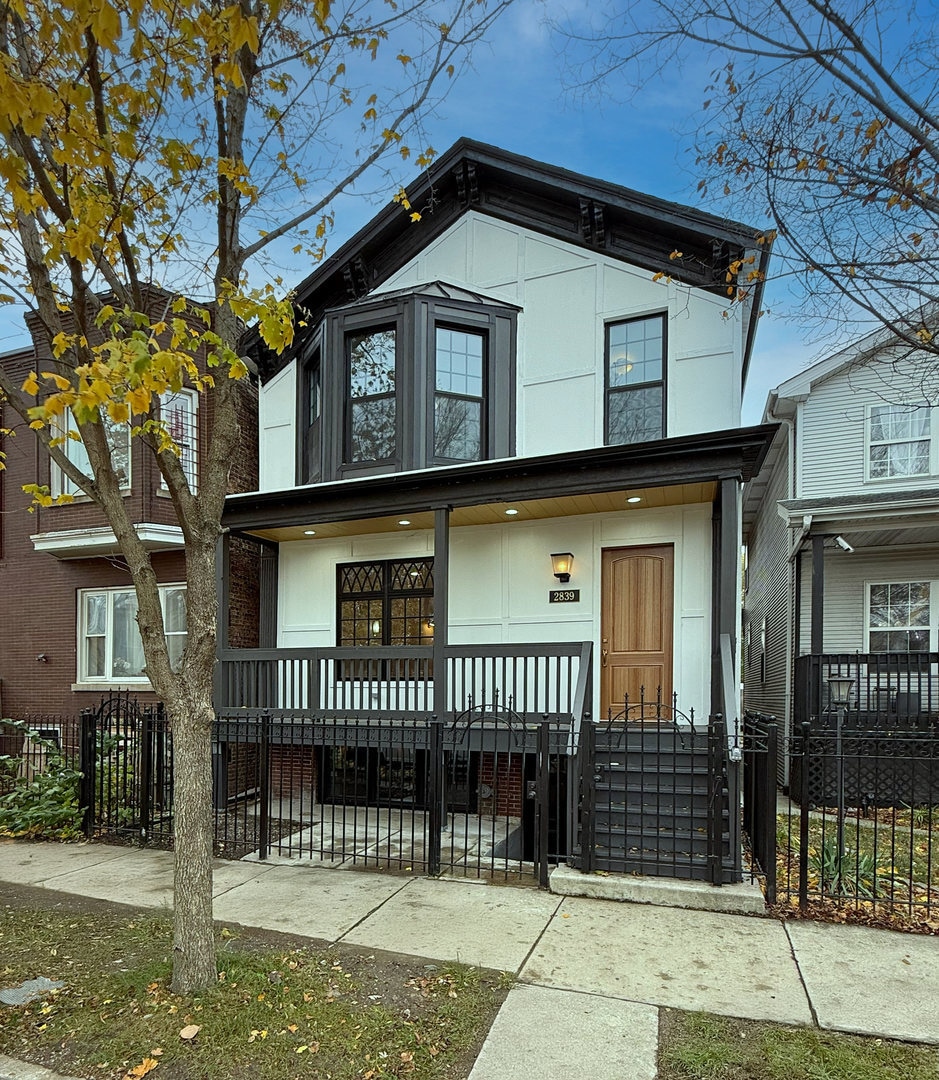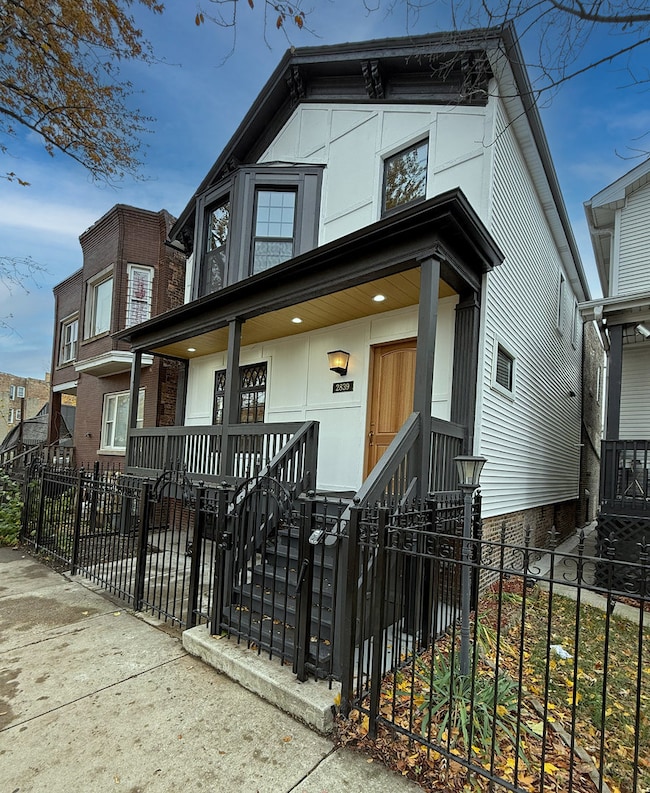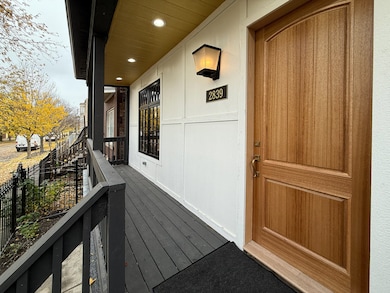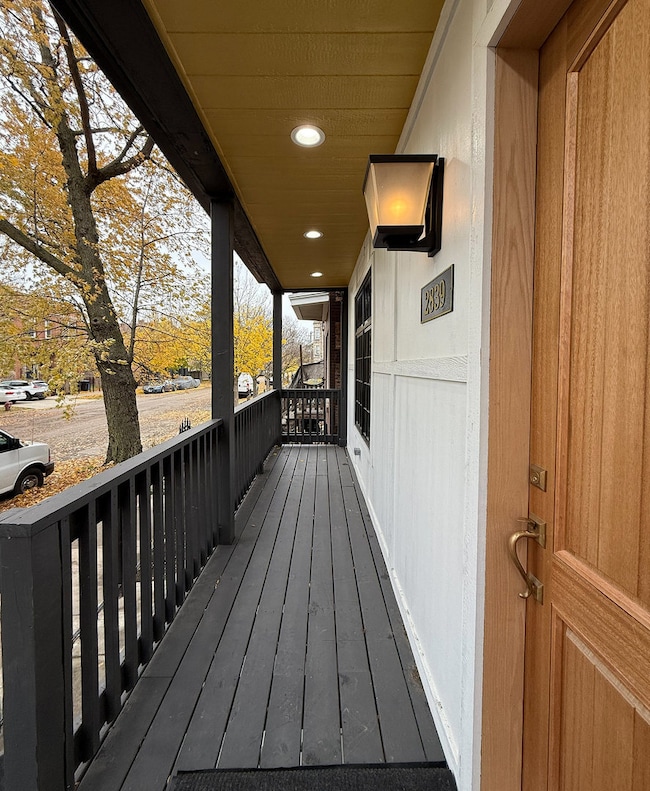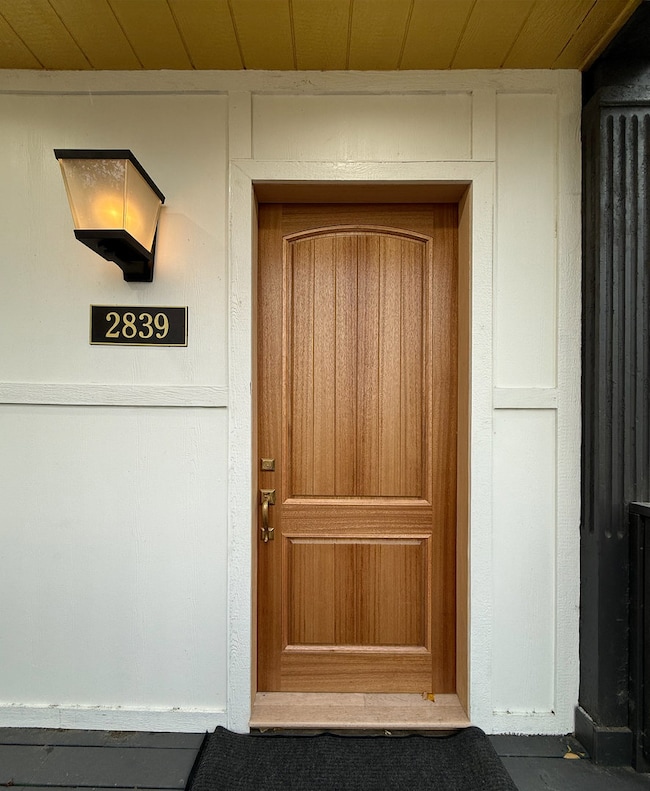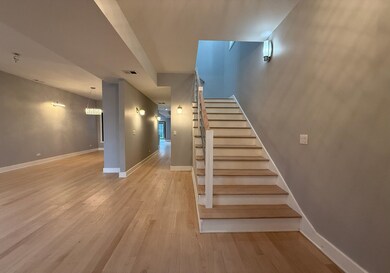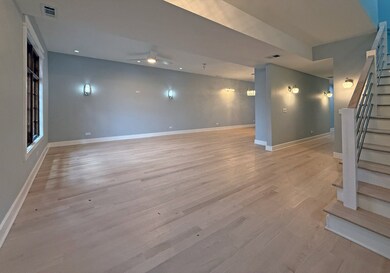2839 W Monroe St Chicago, IL 60612
Garfield Park NeighborhoodEstimated payment $4,704/month
Highlights
- Gated Community
- Soaking Tub
- Ceiling Fan
- Deck
- Patio
- Multiple Water Heaters
About This Home
Welcome to this absolutely stunning & unique 2-unit home nestled on a quiet tree-lined street in prime East Garfield Park. Must see to really appreciate this a fully reimagined frame/brick home showcasing meticulous craftsmanship and high-end designer finishes throughout. The upstairs duplex lives like a sophisticated single-family residence with 4 bedrooms and 2.5 baths. Yet it has an amazing garden unit that will generate enough income to easily cover the property taxes, maintenance, utilities and insurance on the property. The main unit features a spa-inspired primary bath suite that is nothing short of true luxury. It also offers a bright open-concept layout, anchored by a chef's kitchen with 36 inch range, hidden walk-in pantry, wine fridge, dramatic waterfall island, custom cabinetry, and premium SS appliances, including a second, separate beverage fridge. Custom built-in cabinets in the dining room, as well as custom shelving & electric fireplace in the Family room all come together with the gleaming Amish-grade hardwood floors and custom lighting throughout to create a warm and cozy environment. Heading out from the kitchen is an amazing mudroom that leads straight out to the newly built metal/concrete raised back deck and cozy landscaped back yard that creates a refined space for entertaining or relaxing. The stamped and stained concrete in back add to the experience. This home has been beautifully and thoughtfully renovated to enhance the character and charm while being completely updated to exceed today's standards. The garden 2 bed / 1 bath unit is no exception and makes for a great rental, in-law suite, guest quarters, nanny suite, work space or there's potential to expand the upstairs unit to create an even larger single family home. The garden simplex has 2 bedrooms, 1 modern bath with a tub, a bright and airy living room, a separate dining area, a beautiful custom kitchen with new SS appliances and quartz counters, not to mention in-unit laundry hook-up and warm porcelain tile throughout. All of the mechanicals are new featuring new copper water service, all new underground plumbing with backflow prevent valve, all new 400 Amp electric, new plumbing with each unit having energy efficient furnaces, A/C's and tankless hot water heaters. Both the flat roof and pitched roof are new with new siding, spray insulation for added efficiency, all new energy efficient windows, and new heated flat-roof garage that could be converted to a rooftop deck. There is simply too much to list.
Property Details
Home Type
- Multi-Family
Est. Annual Taxes
- $2,752
Lot Details
- Lot Dimensions are 25x124
- Paved or Partially Paved Lot
Parking
- 2 Car Garage
- Parking Included in Price
Home Design
- Flat Roof Shape
- Brick Exterior Construction
- Block Foundation
- Asphalt Roof
Interior Spaces
- Ceiling Fan
- Basement Fills Entire Space Under The House
- Carbon Monoxide Detectors
Bedrooms and Bathrooms
- 6 Bedrooms
- 6 Potential Bedrooms
- 4 Bathrooms
- Dual Sinks
- Soaking Tub
- Separate Shower
Outdoor Features
- Deck
- Patio
Utilities
- Heating System Uses Natural Gas
- Multiple Water Heaters
- Electric Water Heater
Community Details
- 2 Units
- Gated Community
Map
Home Values in the Area
Average Home Value in this Area
Property History
| Date | Event | Price | List to Sale | Price per Sq Ft | Prior Sale |
|---|---|---|---|---|---|
| 11/12/2025 11/12/25 | For Sale | $849,000 | +399.4% | -- | |
| 10/21/2024 10/21/24 | Sold | $170,000 | -10.5% | -- | View Prior Sale |
| 08/27/2024 08/27/24 | Pending | -- | -- | -- | |
| 08/22/2024 08/22/24 | Price Changed | $190,000 | -5.0% | -- | |
| 06/28/2024 06/28/24 | Price Changed | $200,000 | -14.9% | -- | |
| 06/18/2024 06/18/24 | For Sale | $235,000 | 0.0% | -- | |
| 06/03/2024 06/03/24 | Pending | -- | -- | -- | |
| 05/08/2024 05/08/24 | Price Changed | $235,000 | -20.3% | -- | |
| 04/24/2024 04/24/24 | For Sale | $295,000 | -- | -- |
Source: Midwest Real Estate Data (MRED)
MLS Number: 12516496
- 2904 W Madison St
- 2906 W Madison St
- 2933 W Wilcox St
- 2916 W Adams St
- 2948 W Wilcox St
- 2811 W Washington Blvd Unit 301
- 2903 W Washington Blvd
- 2801 W Jackson Blvd
- 127 S Whipple St
- 3031 W 5th Ave
- 326 S Mozart St
- 2723 W Washington Blvd
- 321 S Richmond St
- 2722 W Gladys Ave
- 325 S Richmond St
- 15 S Albany Ave
- 2665 W Warren Blvd Unit 3
- 3012 W Warren Blvd
- 2653 W Adams St
- 2638 W Adams St
- 2851 W Wilcox St Unit ID1244949P
- 2750 W Wilcox St Unit G
- 14 N Francisco Ave Unit 1
- 2809 W Warren Blvd Unit 1
- 2955 W Wilcox St Unit 3
- 2744 W Warren Blvd Unit 1
- 11 S Whipple St Unit 1
- 119 N Mozart St Unit 3
- 25 S Albany Ave
- 2700 W Jackson Blvd Unit 2
- 2700 W Jackson Blvd Unit 3
- 2620 W Washington Blvd
- 2620 W Washington Blvd Unit 309
- 3123 W Washington Blvd Unit 3
- 2709 W Congress Pkwy Unit 3
- 2437 W Jackson Blvd
- 2529 W Congress Pkwy Unit 1
- 3257 W Warren Blvd Unit 2
- 2837 W Lexington St Unit 1R
- 2837 W Lexington St Unit 1F
