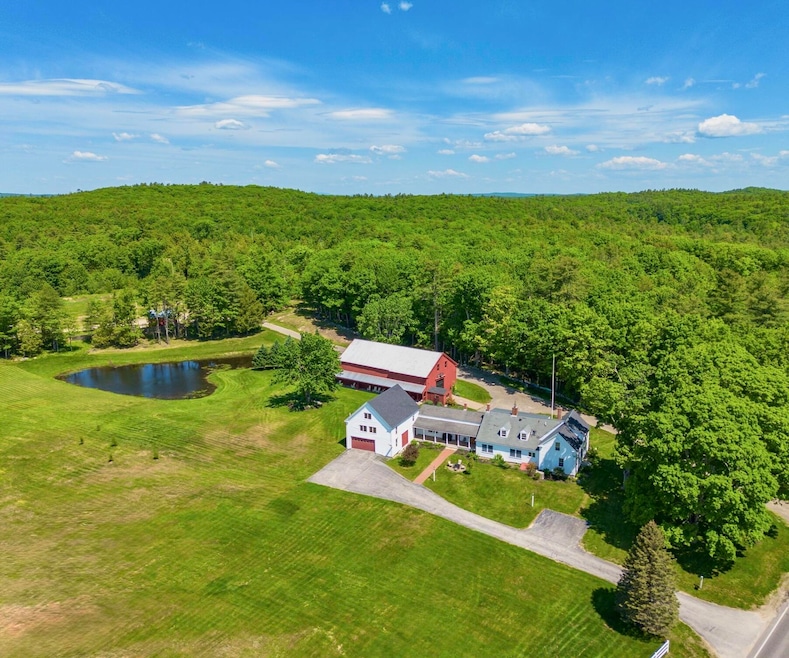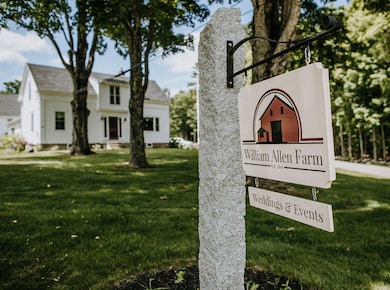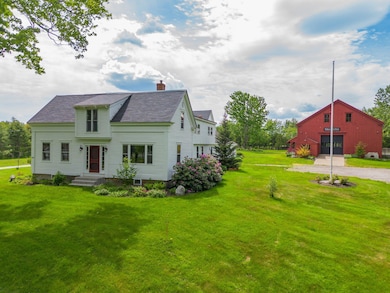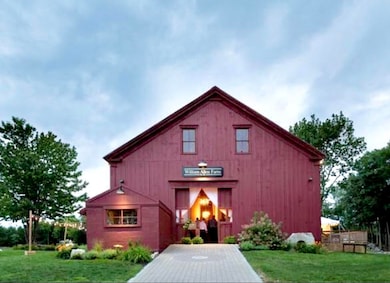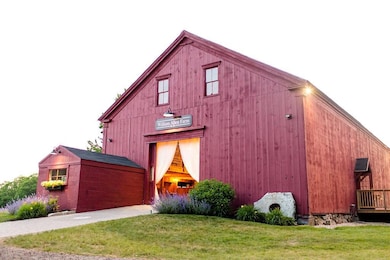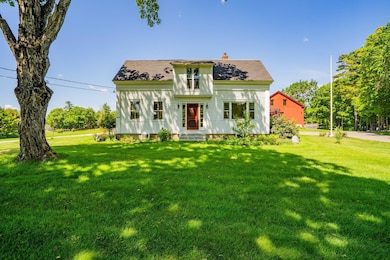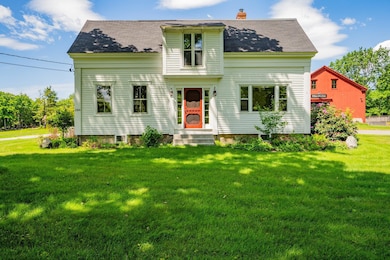284 Allen Rd Pownal, ME 04069
Estimated payment $10,466/month
Highlights
- Barn
- Scenic Views
- Farm
- Freeport High School Rated 9+
- 52.28 Acre Lot
- Wooded Lot
About This Home
✨ Price Improvement - Now Offered at $1.8M! ✨
Just 20 minutes from Portland, the iconic William Allen Farm blends timeless New England charm with incredible income potential. Set on 52+ acres of rolling fields, forest trails, and a peaceful heart-shaped pond, this estate offers both serenity and opportunity.
At its heart stands a 3,200 sq. ft. post-and-beam event barn built in 1810—a showpiece that has hosted countless weddings and celebrations. With soaring timber frames, glowing chandeliers, and space for up to 175 guests, it's ready to continue generating income or bring your next vision to life.
The nearly 5,000 sq. ft. farmhouse features six bedrooms, three baths, a newly renovated kitchen, and an inviting blend of historic character and modern comfort. A private suite with its own entrance provides the perfect space for guests, in-laws, or a bridal retreat.
As of October 2025, the property offers the option to create an additional lot, adding even more flexibility for future use or investment.
Whether you dream of a countryside retreat, an elegant event venue, or a unique income-producing property close to the city, William Allen Farm delivers a rare blend of beauty, history, and opportunity.
Listing Agent
Coldwell Banker Realty Brokerage Phone: 207-773-1990 Listed on: 04/02/2025

Home Details
Home Type
- Single Family
Est. Annual Taxes
- $11,521
Year Built
- Built in 1880
Lot Details
- 52.28 Acre Lot
- Rural Setting
- Fenced
- Landscaped
- Level Lot
- Open Lot
- Sprinkler System
- Wooded Lot
Parking
- 1 Car Attached Garage
- Parking Storage or Cabinetry
- Heated Garage
- Gravel Driveway
Property Views
- Scenic Vista
- Woods
- Mountain
Home Design
- Post and Beam
- New Englander Architecture
- Farmhouse Style Home
- Brick Foundation
- Stone Foundation
- Shingle Roof
- Metal Roof
- Clap Board Siding
- Clapboard
Interior Spaces
- 4,980 Sq Ft Home
- 1 Fireplace
- Mud Room
- Living Room
- Dining Room
- Home Office
- Bonus Room
- Attic
Kitchen
- Electric Range
- Stove
- Microwave
- Dishwasher
- ENERGY STAR Qualified Appliances
- Disposal
Flooring
- Wood
- Vinyl
Bedrooms and Bathrooms
- 6 Bedrooms
- Main Floor Bedroom
- In-Law or Guest Suite
- 3 Full Bathrooms
- Shower Only
Laundry
- Laundry Room
- Laundry on upper level
- Dryer
- Washer
Unfinished Basement
- Basement Fills Entire Space Under The House
- Brick Basement
- Dirt Floor
Home Security
- Storm Doors
- Fire Sprinkler System
Accessible Home Design
- Roll-in Shower
- Bath Modification
- Halls are 36 inches wide or more
- Doors are 32 inches wide or more
- Level Entry For Accessibility
Eco-Friendly Details
- ENERGY STAR/CFL/LED Lights
Outdoor Features
- Shed
- Porch
Farming
- Barn
- Farm
- Pasture
Utilities
- No Cooling
- Heating System Uses Oil
- Heating System Uses Wood
- Baseboard Heating
- Hot Water Heating System
- Programmable Thermostat
- Generator Hookup
- Power Generator
- Private Water Source
- Well
- Oil Water Heater
- Septic System
- Private Sewer
- Internet Available
Listing and Financial Details
- Tax Lot 007
- Assessor Parcel Number POWN-000009-000000-000007
Community Details
Overview
- No Home Owners Association
- Near Conservation Area
Amenities
- Community Storage Space
Map
Home Values in the Area
Average Home Value in this Area
Tax History
| Year | Tax Paid | Tax Assessment Tax Assessment Total Assessment is a certain percentage of the fair market value that is determined by local assessors to be the total taxable value of land and additions on the property. | Land | Improvement |
|---|---|---|---|---|
| 2024 | $11,521 | $677,700 | $158,700 | $519,000 |
| 2023 | $10,648 | $564,900 | $132,200 | $432,700 |
| 2022 | $10,168 | $564,900 | $132,200 | $432,700 |
| 2021 | $10,303 | $572,400 | $139,700 | $432,700 |
| 2020 | $10,303 | $572,400 | $139,700 | $432,700 |
| 2019 | $10,484 | $572,900 | $140,200 | $432,700 |
| 2018 | $5,264 | $572,900 | $140,200 | $432,700 |
| 2017 | $9,883 | $572,900 | $140,200 | $432,700 |
| 2016 | $9,453 | $572,900 | $140,200 | $432,700 |
| 2015 | $7,094 | $210,200 | $33,700 | $176,500 |
| 2014 | $7,252 | $210,200 | $33,700 | $176,500 |
| 2013 | $7,304 | $210,200 | $33,700 | $176,500 |
Property History
| Date | Event | Price | List to Sale | Price per Sq Ft |
|---|---|---|---|---|
| 10/14/2025 10/14/25 | Price Changed | $1,800,000 | -10.0% | $361 / Sq Ft |
| 04/15/2025 04/15/25 | For Sale | $2,000,000 | 0.0% | $402 / Sq Ft |
| 04/12/2025 04/12/25 | Off Market | $2,000,000 | -- | -- |
| 04/02/2025 04/02/25 | For Sale | $2,000,000 | -- | $402 / Sq Ft |
Purchase History
| Date | Type | Sale Price | Title Company |
|---|---|---|---|
| Warranty Deed | -- | None Available | |
| Warranty Deed | -- | None Available |
Mortgage History
| Date | Status | Loan Amount | Loan Type |
|---|---|---|---|
| Previous Owner | $1,350,000 | Commercial |
Source: Maine Listings
MLS Number: 1617733
APN: POWN-000009-000000-000007
- 244 Allen Rd
- 890 Elmwood Rd
- 026-01 Dow Ln
- 850 Lawrence Rd
- 238 Hallowell Rd
- 79 Birchwood Terrace
- 0 New Gloucester Rd
- 395 New Gloucester Rd
- 0 Mill Ridge Rd
- 118 Royal Rd
- 54 Briarwood Dr
- 99 Rangdale Rd
- 5 True St
- 64 Oaken Ridge Unit 64
- 64 & 66 Oaken Ridge
- 66 Oaken Ridge Unit 66
- 49 Megquier Rd
- 200 Woodman Rd
- 162 Merrill Rd
- 36 Blackthorne Ln
- 4 Poland Rd Unit B
- 131 Durham Rd Unit B
- 261 Shaker Rd
- 2 Conway St
- 3 Crystal Ln
- 30 E Elm St Unit B
- 1 Juniper Dr
- 298 Main St
- 6 Prince St
- 363 Tuttle Rd
- 194 Swamp Rd Unit 178 Swamp Rd
- 6 Bennett Rd Unit A
- 18 Sandy Beach Rd
- 8 Osterville Ct
- 30 Tailwind Ct
- 8 Madelyn St
- 24 Village St Unit 3
- 20 Booker St Unit B
- 30 High St
- 37 Brentwood Rd Unit ID1255706P
