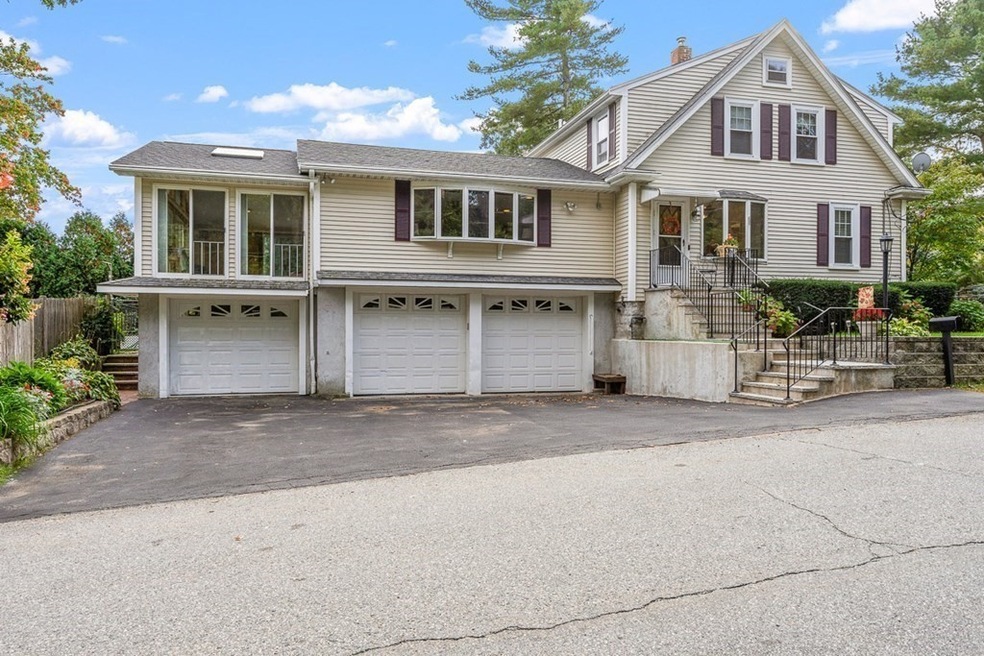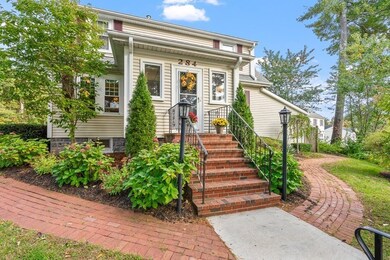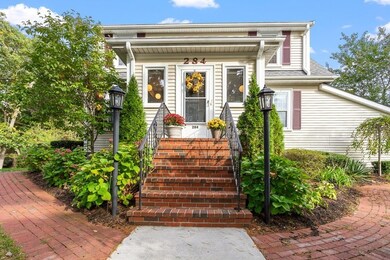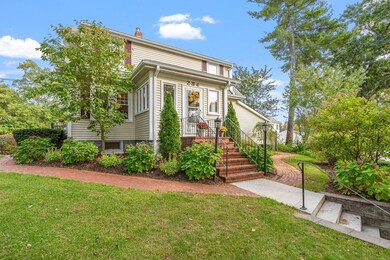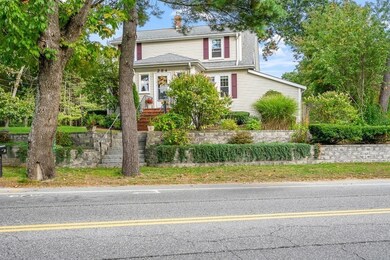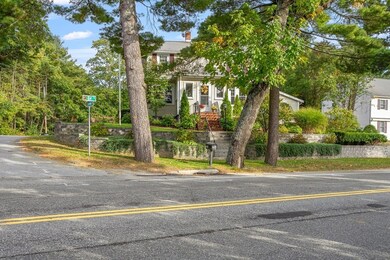
284 Bay Rd Stoughton, MA 02072
Estimated Value: $833,000 - $918,000
Highlights
- Golf Course Community
- Medical Services
- Colonial Architecture
- Community Stables
- Custom Closet System
- Landscaped Professionally
About This Home
As of December 2022"INCREDIBLE PRICE IMPROVEMENT - ONE OF A KIND PROPERTY - PRICED TO SELL!!! You won't want to miss out on this extraordinary opportunity -15 room home featuring 5 Bedrooms, 3.5 Baths, 2 Kitchens, 2 Laundry areas, 3 car attached HEATED garage & an oversized driveway! Enter into the charming kitchen, featuring a new stove, microwave & tremendous storage space. Enjoy the spacious addition, this fantastic separate space could be considered part of the full living area or can be locked off as an in-law or au pair suite! The addition has a large family room connected to a Kitchen area,1 Bedroom Washer/Dryers, Full Bath, Sun Room, Separate entrance & designated heated garage! The main house has been well loved for many years & needs a little TLC. 1st floor has a lovely living & dining area & full bath, 2nd floor has 4 bedrooms & a full bath. The bottom level has a stove top cooking area, multiple rooms & 1/2 bath. House has the ability to hook to GAS! UNBELIEVABLE VALUE!
Home Details
Home Type
- Single Family
Est. Annual Taxes
- $6,436
Year Built
- Built in 1931
Lot Details
- 9,634 Sq Ft Lot
- Near Conservation Area
- Stone Wall
- Landscaped Professionally
- Corner Lot
- Sprinkler System
- Garden
- Property is zoned RC
Parking
- 3 Car Attached Garage
- Driveway
- Open Parking
Home Design
- Colonial Architecture
- Frame Construction
- Shingle Roof
- Concrete Perimeter Foundation
Interior Spaces
- 3,455 Sq Ft Home
- Wet Bar
- Ceiling Fan
- Recessed Lighting
- Decorative Lighting
- Light Fixtures
- Insulated Windows
- Bay Window
- French Doors
- Sliding Doors
- Dining Area
- Sun or Florida Room
- Home Security System
Kitchen
- Range
- Microwave
- Dishwasher
Flooring
- Wood
- Wall to Wall Carpet
- Laminate
- Ceramic Tile
- Vinyl
Bedrooms and Bathrooms
- 5 Bedrooms
- Primary Bedroom on Main
- Custom Closet System
- Bathtub with Shower
- Separate Shower
Laundry
- Laundry on main level
- Washer and Electric Dryer Hookup
Finished Basement
- Walk-Out Basement
- Basement Fills Entire Space Under The House
- Interior and Exterior Basement Entry
- Garage Access
Outdoor Features
- Deck
- Outdoor Storage
- Rain Gutters
Location
- Property is near public transit
- Property is near schools
Schools
- Hansen Elementary School
- O'donell Middle School
- Stoughton High School
Utilities
- Window Unit Cooling System
- Central Air
- 1 Cooling Zone
- 5 Heating Zones
- Heating System Uses Oil
- Baseboard Heating
- 220 Volts
- Private Water Source
- Oil Water Heater
- Private Sewer
- Internet Available
Listing and Financial Details
- Assessor Parcel Number M:0002 B:0149 L:0000,229119
Community Details
Overview
- No Home Owners Association
Amenities
- Medical Services
- Shops
- Coin Laundry
Recreation
- Golf Course Community
- Park
- Community Stables
- Jogging Path
- Bike Trail
Ownership History
Purchase Details
Home Financials for this Owner
Home Financials are based on the most recent Mortgage that was taken out on this home.Purchase Details
Similar Homes in Stoughton, MA
Home Values in the Area
Average Home Value in this Area
Purchase History
| Date | Buyer | Sale Price | Title Company |
|---|---|---|---|
| Stub Realty Trust-2021 | -- | None Available | |
| Stub Realty Trust-2021 | -- | None Available | |
| Zechello Anni L | -- | -- | |
| Zechello Anni L | -- | -- |
Mortgage History
| Date | Status | Borrower | Loan Amount |
|---|---|---|---|
| Open | Stub Michael M | $400,000 | |
| Closed | Stub Michael M | $400,000 | |
| Previous Owner | Zch T | $400,000 | |
| Previous Owner | Zch T | $40,000 | |
| Previous Owner | Zch T | $220,000 | |
| Previous Owner | Zch T | $50,000 | |
| Previous Owner | Zechello James F | $15,000 | |
| Previous Owner | Zechello James F | $28,000 |
Property History
| Date | Event | Price | Change | Sq Ft Price |
|---|---|---|---|---|
| 12/30/2022 12/30/22 | Sold | $749,900 | 0.0% | $217 / Sq Ft |
| 11/18/2022 11/18/22 | Pending | -- | -- | -- |
| 11/15/2022 11/15/22 | Price Changed | $749,900 | -11.8% | $217 / Sq Ft |
| 10/29/2022 10/29/22 | Price Changed | $849,900 | -5.0% | $246 / Sq Ft |
| 10/13/2022 10/13/22 | For Sale | $895,000 | -- | $259 / Sq Ft |
Tax History Compared to Growth
Tax History
| Year | Tax Paid | Tax Assessment Tax Assessment Total Assessment is a certain percentage of the fair market value that is determined by local assessors to be the total taxable value of land and additions on the property. | Land | Improvement |
|---|---|---|---|---|
| 2025 | $7,955 | $642,600 | $207,000 | $435,600 |
| 2024 | $7,946 | $624,200 | $188,600 | $435,600 |
| 2023 | $6,741 | $497,500 | $175,300 | $322,200 |
| 2022 | $6,436 | $446,600 | $160,200 | $286,400 |
| 2021 | $6,288 | $416,400 | $145,200 | $271,200 |
| 2020 | $6,126 | $411,400 | $140,200 | $271,200 |
| 2019 | $5,864 | $382,300 | $140,200 | $242,100 |
| 2018 | $5,474 | $369,600 | $133,500 | $236,100 |
| 2017 | $4,885 | $337,100 | $126,900 | $210,200 |
| 2016 | $4,745 | $317,000 | $116,800 | $200,200 |
| 2015 | $4,696 | $310,400 | $110,200 | $200,200 |
| 2014 | $4,585 | $291,300 | $100,100 | $191,200 |
Agents Affiliated with this Home
-
Kelly Panepinto

Seller's Agent in 2022
Kelly Panepinto
RE/MAX
(781) 254-9489
14 in this area
156 Total Sales
-
Lisa Tracey

Seller Co-Listing Agent in 2022
Lisa Tracey
RE/MAX
(617) 997-5909
11 in this area
38 Total Sales
-
Daniel Gouveia
D
Buyer's Agent in 2022
Daniel Gouveia
Keller Williams Realty
(508) 326-8956
1 in this area
341 Total Sales
Map
Source: MLS Property Information Network (MLS PIN)
MLS Number: 73047583
APN: STOU-000002-000149
- 10 Westwood Rd
- 12 Eastwood Rd
- 15 Wildwood Rd
- 61 Greenwood Ave
- 37 Bayberry Dr Unit 4
- 2351 Central St
- 74 Ethyl Way
- 111 Ethyl Way Unit E
- 70 Brian Dr Unit C
- 66 Brian Dr Unit D
- 78 Howland Rd
- 44 Brian Dr Unit H
- 20 Patricia Dr Unit 20
- 23 Gabriel Rd
- 68 Kim Terrace Unit A
- 25 Jessica Dr Unit F
- 199 Erin Rd
- 183 Copperwood Dr Unit 183
- 16 Trowel Shop Pond Rd Unit 16
- 2 Trowel Shop Pond Rd Unit 2
