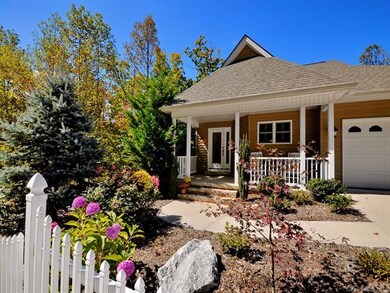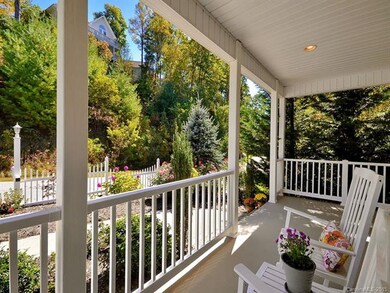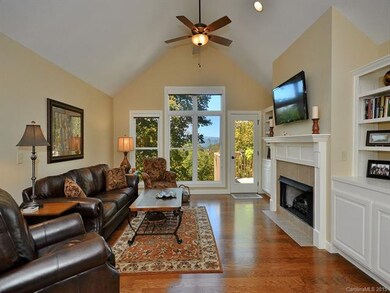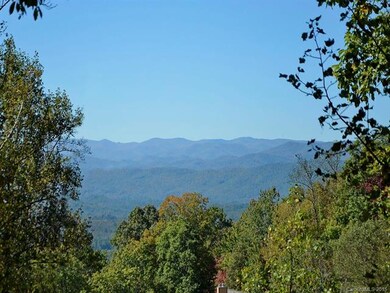
284 Carriage Summitt Way Hendersonville, NC 28791
Estimated Value: $758,201 - $814,000
Highlights
- Open Floorplan
- Cathedral Ceiling
- Attached Garage
- Hendersonville High School Rated A-
- Skylights
- Walk-In Closet
About This Home
As of March 2016Fabulous mountain view from this open & light home in Carriage Park! Great room w/fireplace, cathedral ceiling & wood floor, beautiful kitchen w/ granite countertop & SS appliances, master suite w/dual walk-in closets & beautifully appointed bath, office or bed w/adjoining bath, lower level media room & lovely decks for outdoor living!
Last Agent to Sell the Property
Allen Tate/Beverly-Hanks Hendersonville License #168859 Listed on: 10/09/2015

Last Buyer's Agent
Allen Tate/Beverly-Hanks Hendersonville License #168859 Listed on: 10/09/2015

Home Details
Home Type
- Single Family
Year Built
- Built in 2011
Lot Details
- Many Trees
Parking
- Attached Garage
Home Design
- Vinyl Siding
Interior Spaces
- Open Floorplan
- Cathedral Ceiling
- Skylights
- Gas Log Fireplace
- Breakfast Bar
Bedrooms and Bathrooms
- Walk-In Closet
- 3 Full Bathrooms
Listing and Financial Details
- Assessor Parcel Number 9959816
Ownership History
Purchase Details
Home Financials for this Owner
Home Financials are based on the most recent Mortgage that was taken out on this home.Purchase Details
Similar Homes in Hendersonville, NC
Home Values in the Area
Average Home Value in this Area
Purchase History
| Date | Buyer | Sale Price | Title Company |
|---|---|---|---|
| Robinson Donald A | $397,500 | -- | |
| Schofield David E | $83,000 | -- |
Mortgage History
| Date | Status | Borrower | Loan Amount |
|---|---|---|---|
| Open | Robinson Donald A | $150,000 |
Property History
| Date | Event | Price | Change | Sq Ft Price |
|---|---|---|---|---|
| 03/09/2016 03/09/16 | Sold | $397,500 | -5.3% | $156 / Sq Ft |
| 01/11/2016 01/11/16 | Pending | -- | -- | -- |
| 10/09/2015 10/09/15 | For Sale | $419,900 | -- | $165 / Sq Ft |
Tax History Compared to Growth
Tax History
| Year | Tax Paid | Tax Assessment Tax Assessment Total Assessment is a certain percentage of the fair market value that is determined by local assessors to be the total taxable value of land and additions on the property. | Land | Improvement |
|---|---|---|---|---|
| 2025 | $3,517 | $644,200 | $150,000 | $494,200 |
| 2024 | $3,517 | $644,200 | $150,000 | $494,200 |
| 2023 | $3,517 | $644,200 | $150,000 | $494,200 |
| 2022 | $2,698 | $396,200 | $97,500 | $298,700 |
| 2021 | $2,698 | $396,200 | $97,500 | $298,700 |
| 2020 | $2,698 | $396,200 | $0 | $0 |
| 2019 | $2,698 | $396,200 | $0 | $0 |
| 2018 | $2,336 | $341,000 | $0 | $0 |
| 2017 | $2,336 | $341,000 | $0 | $0 |
| 2016 | $2,336 | $341,000 | $0 | $0 |
| 2015 | -- | $339,200 | $0 | $0 |
| 2014 | -- | $328,900 | $0 | $0 |
Agents Affiliated with this Home
-
Suzanne Beckmann

Seller's Agent in 2016
Suzanne Beckmann
Allen Tate/Beverly-Hanks Hendersonville
(828) 696-5413
76 in this area
127 Total Sales
Map
Source: Canopy MLS (Canopy Realtor® Association)
MLS Number: CAR3120922
APN: 9959816
- 99999 Carriage Summit Way Unit 2438
- 54 Narrows Run Loop Unit 4
- 82 Narrows Run Loop
- 103 Brewster Cir
- LOT 1915 Preserve Ct
- 301 Governors Dr
- 99999 Bay Laurel Ln
- 99999 Bay Laurel Ln Unit 1905
- Lot 1906 Preserve Ct
- 105 Valley Hill Dr
- 608 Carriage Commons Dr
- 5 Governors Dr
- 647 High Quarry Rd
- 305 E High Point Ln
- 50 Barnsdale Ln
- 59 Carriage Highlands Ct
- 24 S Watchman Dr
- 1736 Wood Owl Ct Unit 36R
- 57 Wood Owl Ct
- 101 Wood Owl Ct
- 284 Carriage Summitt Way
- 2440 Carriage Summitt Way
- 2410 Cariage Summit Way
- 2440 Cottages of Carriage Summitt
- 99999 Carriage Summitt Way Unit 2438
- 260 Carriage Summitt Way
- 93 Ashefield Ct
- 77 Carriage West Dr
- 89 Ashefield Ct
- 0000 Carriage Dr W Unit 2305
- 299 Carriage Summitt Way
- 91 Carriage West Dr
- 000 Carriage Dr W Unit 2305
- 2305 Carriage Dr W
- 97 Ashefield Ct
- 2301 Carriage Dr W
- 83 Ashefield Ct
- 242 Carriage Summitt Way
- 111 Ashefield Ct
- 31 Carriage Dr W






