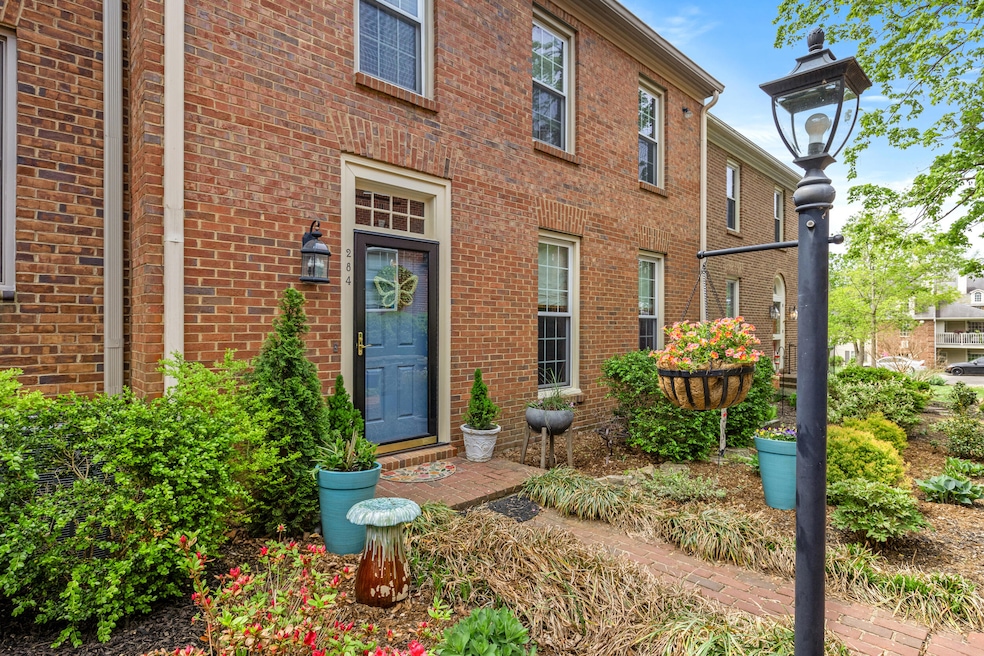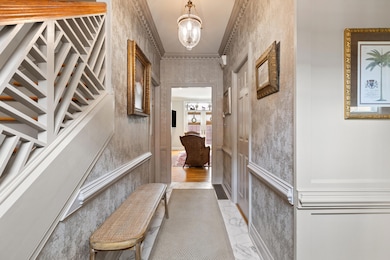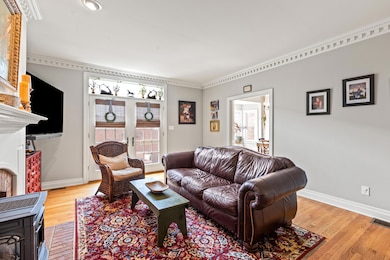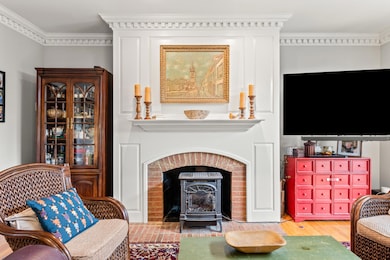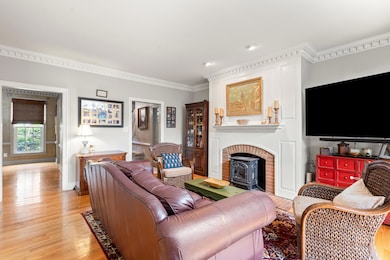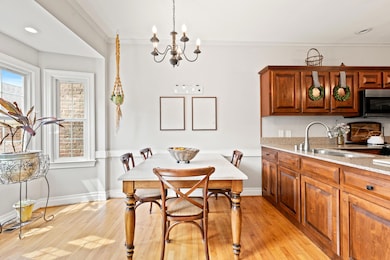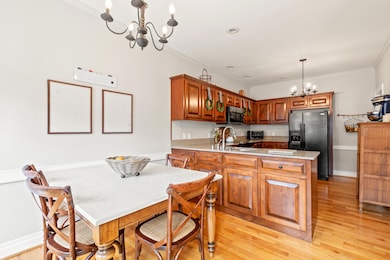284 Chippendale Cir Lexington, KY 40517
Patchen Woods-Chippen Dale NeighborhoodEstimated payment $2,231/month
Highlights
- Fireplace in Primary Bedroom
- Wood Flooring
- Eat-In Kitchen
- Cassidy Elementary School Rated A
- Neighborhood Views
- Brick Veneer
About This Home
Welcome to Chippendale Circle, a hidden gem nestled in the heart of Lexington's Patchen neighborhood! Beautiful hardwood floors, classic dentil crown molding, and abundant natural light highlight the main level. The spacious living room features a cozy fireplace and overlooks the lovely brick patio, seamlessly extending your living space. The kitchen offers hardwood cabinetry with plenty of storage and a bright eat-in area, while a large formal dining room and a convenient half bath for guests complete the first floor. Upstairs, you'll find a large primary suite with an ensuite bathroom, along with two additional bedrooms and a second full bath. The unfinished basement provides ample storage and is ready for your finishing touches. Plus, enjoy the convenience of a two-car detached garage just off the private patio.
Listing Agent
Christies International Real Estate Bluegrass License #297394 Listed on: 07/22/2025

Townhouse Details
Home Type
- Townhome
Est. Annual Taxes
- $3,435
Year Built
- Built in 1983
Lot Details
- 3,049 Sq Ft Lot
- Privacy Fence
- Fenced
HOA Fees
- $100 Monthly HOA Fees
Parking
- 2 Car Garage
- Rear-Facing Garage
- Driveway
Home Design
- Brick Veneer
- Block Foundation
- Shingle Roof
- Composition Roof
Interior Spaces
- 1,986 Sq Ft Home
- 2-Story Property
- Ceiling Fan
- Insulated Windows
- Insulated Doors
- Entrance Foyer
- Living Room with Fireplace
- Dining Room
- Neighborhood Views
- Washer and Electric Dryer Hookup
Kitchen
- Eat-In Kitchen
- Oven
- Microwave
- Dishwasher
- Disposal
Flooring
- Wood
- Carpet
- Tile
Bedrooms and Bathrooms
- 3 Bedrooms
- Fireplace in Primary Bedroom
Outdoor Features
- Patio
Schools
- Cassidy Elementary School
- Morton Middle School
- Henry Clay High School
Utilities
- Cooling Available
- Air Source Heat Pump
- Heating System Uses Natural Gas
Community Details
- Association fees include insurance
- Patchen Subdivision
- Mandatory home owners association
- On-Site Maintenance
Listing and Financial Details
- Assessor Parcel Number 26805662
Map
Home Values in the Area
Average Home Value in this Area
Tax History
| Year | Tax Paid | Tax Assessment Tax Assessment Total Assessment is a certain percentage of the fair market value that is determined by local assessors to be the total taxable value of land and additions on the property. | Land | Improvement |
|---|---|---|---|---|
| 2024 | $3,435 | $277,800 | $0 | $0 |
| 2023 | $3,435 | $277,800 | $0 | $0 |
| 2022 | $3,549 | $277,800 | $0 | $0 |
| 2021 | $2,975 | $232,900 | $0 | $0 |
| 2020 | $2,975 | $232,900 | $0 | $0 |
| 2019 | $3,040 | $238,000 | $0 | $0 |
| 2018 | $3,040 | $238,000 | $0 | $0 |
| 2017 | $2,897 | $238,000 | $0 | $0 |
| 2015 | $2,663 | $238,000 | $0 | $0 |
| 2014 | $2,663 | $238,000 | $0 | $0 |
| 2012 | $2,663 | $238,000 | $0 | $0 |
Property History
| Date | Event | Price | Change | Sq Ft Price |
|---|---|---|---|---|
| 08/18/2025 08/18/25 | Price Changed | $349,500 | -0.1% | $176 / Sq Ft |
| 07/22/2025 07/22/25 | For Sale | $350,000 | 0.0% | $176 / Sq Ft |
| 07/06/2025 07/06/25 | Pending | -- | -- | -- |
| 07/01/2025 07/01/25 | For Sale | $350,000 | 0.0% | $176 / Sq Ft |
| 06/30/2025 06/30/25 | Off Market | $350,000 | -- | -- |
| 06/24/2025 06/24/25 | For Sale | $350,000 | 0.0% | $176 / Sq Ft |
| 06/15/2025 06/15/25 | Pending | -- | -- | -- |
| 05/09/2025 05/09/25 | Price Changed | $350,000 | -2.8% | $176 / Sq Ft |
| 04/23/2025 04/23/25 | For Sale | $360,000 | +54.6% | $181 / Sq Ft |
| 03/21/2019 03/21/19 | Sold | $232,900 | 0.0% | $117 / Sq Ft |
| 01/24/2019 01/24/19 | Pending | -- | -- | -- |
| 01/18/2019 01/18/19 | For Sale | $232,900 | -- | $117 / Sq Ft |
Purchase History
| Date | Type | Sale Price | Title Company |
|---|---|---|---|
| Deed | $232,900 | -- |
Mortgage History
| Date | Status | Loan Amount | Loan Type |
|---|---|---|---|
| Open | $20,000 | Unknown | |
| Open | $186,320 | Purchase Money Mortgage |
Source: ImagineMLS (Bluegrass REALTORS®)
MLS Number: 25008250
APN: 26805662
- 292 Chippendale Cir
- 244 Chippendale Cir
- 295 Patchen Dr
- 333 Pleasant Pointe Dr
- 367 Patchen Dr
- 2691 Colrain Ct
- 117 Patchen Dr
- 125 Patchen Dr
- 121 Patchen Dr
- 109 Patchen Dr
- 649 Lakeshore Dr
- 120 Patchen Dr
- 128 Patchen Dr
- 2414 Lake Park Rd Unit 6104
- 2414 Lake Park Rd Unit 2204
- 473 Plainview Rd
- 2770 Baybrook Rd
- 624 Lakeshore Dr
- 543 Laketower Dr Unit 140
- 453 Windfield Place
- 251 Chippendale Cir
- 200 Patchen Dr
- 2750 Gribbin Dr
- 2334 Lake Park Rd
- 531 Laketower Dr
- 151 S Locust Hill Dr
- 180 Codell Dr
- 710 Eureka Springs Dr
- 215 Codell Dr
- 772 Orlean Cir
- 228 Mousas Way
- 175 N Mt Tabor Rd
- 633 Mount Tabor Rd
- 2981 Winter Garden Unit 1
- 229 Osage Ct
- 175 N Locust Hill Dr
- 285 Osage Ct
- 2371 Chauvin Dr
- 3351 Cove Lake Dr
- 2160 Fontaine Rd
