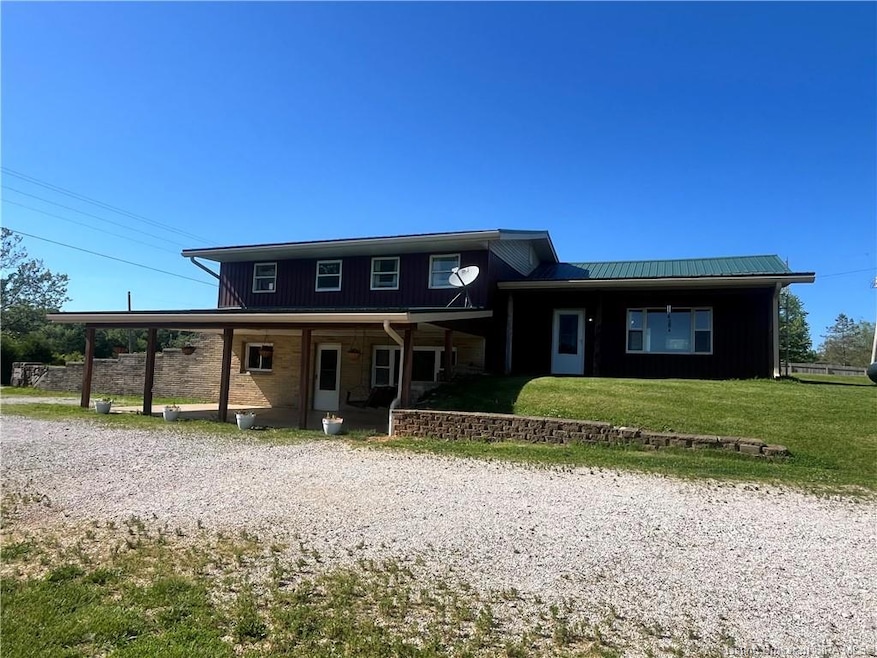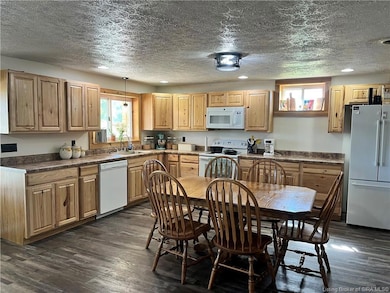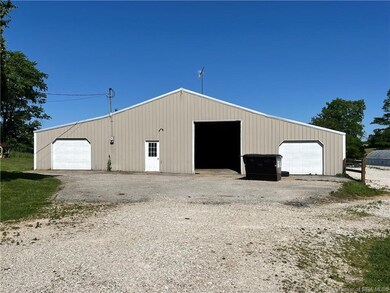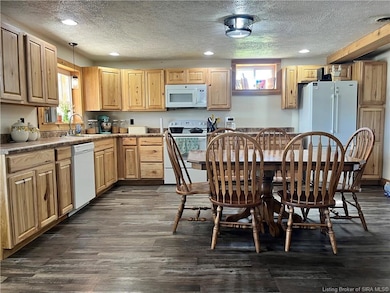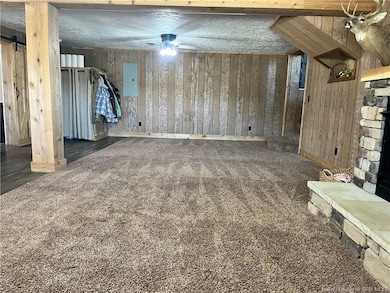
284 Deer Run Rd Orleans, IN 47452
Estimated payment $1,994/month
Highlights
- Greenhouse
- Open Floorplan
- Pond
- Panoramic View
- Wood Burning Stove
- 2 Fireplaces
About This Home
**BACK ON THE MARKET BY NO FAULT OF THE PROPERTY OR SELLERS** CHECKS ALL THE BOXES!! **List price supported by recent appraisal!! This property offers the right amount of property for all your needs. Home features 4 bedrooms, 2 full baths, 2 large common areas, possible sun room with much more while situated on 5.37 acres. Kitchen and baths have recently been remodeled. Large family room has a new gas fireplace to take away the chill. Other recent updates - HVAC, siding, gutters, plumbing & electrical. Enjoy the views of the surrounding pastures from the large covered patio. Large pole barn offers a large workshop, 2 lean to's, hay loft, holding pin, stalls & NEW roof. Main portion of the barn has concrete floors. Property also has well fenced pastures with access gates & gorgeous pond. Not enough? 16x56 greenhouse equipped with heating and ventilation, water, fans, and lighting, perfect for gardening enthusiasts or business endeavors. Water lines and new hydrants installed last summer for gardening and animal watering convenience. Don't miss out. Conveniently located near Spring Mill State Park with easy commutes to Salem, Bedford, Paoli & Bloomington.
Home Details
Home Type
- Single Family
Est. Annual Taxes
- $1,389
Year Built
- Built in 1978
Lot Details
- 5.37 Acre Lot
- Fenced Yard
- Garden
- Property is zoned Agri/ Residential
Parking
- 8 Car Detached Garage
Property Views
- Panoramic
- Scenic Vista
- Park or Greenbelt
Home Design
- Tri-Level Property
- Block Foundation
- Frame Construction
- Vinyl Siding
- Stone Exterior Construction
Interior Spaces
- 2,632 Sq Ft Home
- Open Floorplan
- Ceiling Fan
- 2 Fireplaces
- Wood Burning Stove
- Gas Fireplace
- Thermal Windows
- Family Room
- Formal Dining Room
- First Floor Utility Room
- Storage
Kitchen
- Eat-In Kitchen
- Oven or Range
- Microwave
- Dishwasher
Bedrooms and Bathrooms
- 4 Bedrooms
- 2 Full Bathrooms
Finished Basement
- Walk-Out Basement
- Partial Basement
Outdoor Features
- Pond
- Enclosed patio or porch
- Greenhouse
- Pole Barn
Utilities
- Central Air
- Heat Pump System
- Electric Water Heater
- On Site Septic
Listing and Financial Details
- Assessor Parcel Number 471511300052000001
Map
Home Values in the Area
Average Home Value in this Area
Property History
| Date | Event | Price | Change | Sq Ft Price |
|---|---|---|---|---|
| 08/02/2025 08/02/25 | For Sale | $340,000 | 0.0% | $129 / Sq Ft |
| 06/13/2025 06/13/25 | Pending | -- | -- | -- |
| 06/13/2025 06/13/25 | Price Changed | $340,000 | +6.3% | $129 / Sq Ft |
| 06/10/2025 06/10/25 | Price Changed | $320,000 | -1.5% | $122 / Sq Ft |
| 06/01/2025 06/01/25 | Price Changed | $325,000 | -1.5% | $123 / Sq Ft |
| 05/19/2025 05/19/25 | For Sale | $329,900 | +78.3% | $125 / Sq Ft |
| 03/09/2020 03/09/20 | Sold | $185,000 | 0.0% | $70 / Sq Ft |
| 03/09/2020 03/09/20 | Pending | -- | -- | -- |
| 03/09/2020 03/09/20 | For Sale | $185,000 | -- | $70 / Sq Ft |
Similar Homes in Orleans, IN
Source: Southern Indiana REALTORS® Association
MLS Number: 202508131
- 785 Deer Run
- 865 Noe Rd
- 6800 E County Road 790 N
- 1591 Vfw Rd
- 299 Spring Haven Rd
- 1839 S Meridian Rd
- 502 E Wilson St
- 612 E Harding St
- 509 E Vincennes St
- 585 N Maple St
- TBD W Middleton St
- 00 E Grissom Ave
- 502 E Harding St
- 517 S Meridian Rd
- 380 S Meridian Rd
- 698 E Frank St
- 40 Ramey Dr
- Corner of S 2nd & Burton St
- 11 S 1st St
- 454 S Lincoln St
