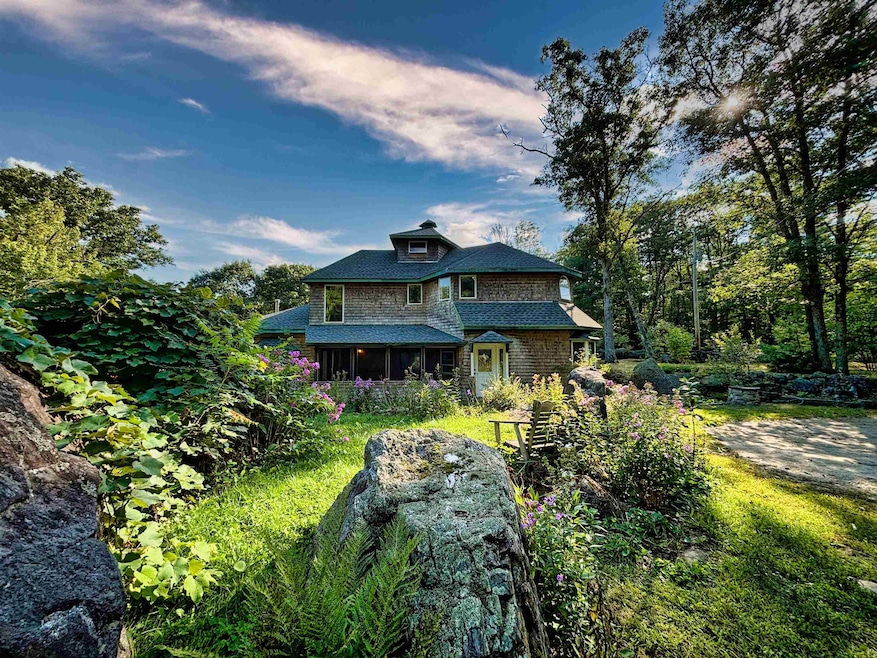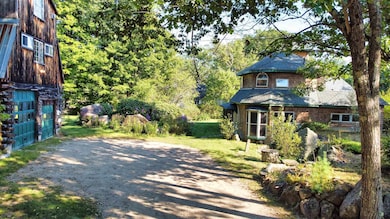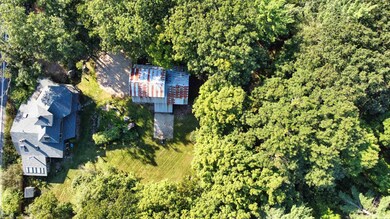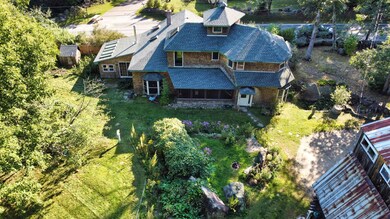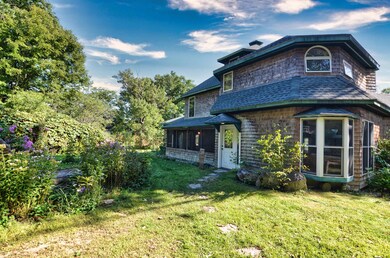
284 Depot St Andover, NH 03216
Highlights
- Barn
- 3.37 Acre Lot
- Wood Burning Stove
- Indoor Pool
- Craftsman Architecture
- Wooded Lot
About This Home
As of January 2025This custom contemporary home in the heart of New Hampshire is a must see! Two lots combined offer a sprawling oasis with unique features and amenities. The home, renovated over time to include an indoor pool room, third floor primary suite, first floor suite, sun filled garden & dining room, custom built-ins, office, mud room and more. The barn includes three stories for parking, storage, a giant workshop, and two floors of auxiliary use. A short walk through the trails will bring you to an animal pen, sugar-house & garden shed, and an antique windmill. The schoolhouse, on it's own half acre lot, was built in 1800 and in use until 1919. It has been well kept and used as an art studio and market in the recent past. Recent upgrades to the property include a new septic system, custom windows and a new roof. This home is a short drive to Ragged Mountain Resort, the wonderful village of Andover, Proctor Academy, and The Northern Rail Trail is right across the street! Showings for this very unique property begin at the open house Saturday, 9/7, from 10:00 - 12:00.
Last Agent to Sell the Property
Coldwell Banker LIFESTYLES Brokerage Phone: 603-237-2060 Listed on: 09/04/2024

Home Details
Home Type
- Single Family
Est. Annual Taxes
- $8,027
Year Built
- Built in 1850
Lot Details
- 3.37 Acre Lot
- Property fronts a private road
- Level Lot
- Wooded Lot
Parking
- 3 Car Garage
- Gravel Driveway
Home Design
- Craftsman Architecture
- Contemporary Architecture
- Post and Beam
- Concrete Foundation
- Stone Foundation
- Wood Frame Construction
- Shingle Roof
- Wood Siding
Interior Spaces
- 3-Story Property
- Wet Bar
- Woodwork
- Skylights
- Wood Burning Stove
- Dining Area
- Screened Porch
- Wood Flooring
- Interior Basement Entry
Kitchen
- Gas Range
- Dishwasher
Bedrooms and Bathrooms
- 4 Bedrooms
- Main Floor Bedroom
- En-Suite Primary Bedroom
Laundry
- Laundry on main level
- Dryer
- Washer
Outdoor Features
- Indoor Pool
- Outbuilding
Schools
- Andover Elem/Middle School
- Merrimack Valley High School
Farming
- Barn
Utilities
- Hot Water Heating System
- 200+ Amp Service
- Private Water Source
- Drilled Well
- Septic Tank
- Septic Design Available
- Private Sewer
- High Speed Internet
- Cable TV Available
Community Details
- Trails
Listing and Financial Details
- Legal Lot and Block 574 / 233
Ownership History
Purchase Details
Home Financials for this Owner
Home Financials are based on the most recent Mortgage that was taken out on this home.Purchase Details
Purchase Details
Home Financials for this Owner
Home Financials are based on the most recent Mortgage that was taken out on this home.Purchase Details
Similar Homes in Andover, NH
Home Values in the Area
Average Home Value in this Area
Purchase History
| Date | Type | Sale Price | Title Company |
|---|---|---|---|
| Warranty Deed | $549,000 | None Available | |
| Warranty Deed | $549,000 | None Available | |
| Warranty Deed | -- | -- | |
| Warranty Deed | -- | -- | |
| Warranty Deed | $245,000 | -- | |
| Warranty Deed | $245,000 | -- | |
| Warranty Deed | $56,533 | -- | |
| Warranty Deed | $56,533 | -- | |
| Warranty Deed | -- | -- | |
| Warranty Deed | $245,000 | -- | |
| Warranty Deed | $56,533 | -- |
Mortgage History
| Date | Status | Loan Amount | Loan Type |
|---|---|---|---|
| Open | $533,398 | FHA | |
| Closed | $533,398 | FHA | |
| Previous Owner | $196,000 | Purchase Money Mortgage |
Property History
| Date | Event | Price | Change | Sq Ft Price |
|---|---|---|---|---|
| 01/10/2025 01/10/25 | Sold | $549,000 | 0.0% | $168 / Sq Ft |
| 01/01/2025 01/01/25 | Off Market | $549,000 | -- | -- |
| 11/28/2024 11/28/24 | Pending | -- | -- | -- |
| 10/13/2024 10/13/24 | Price Changed | $549,000 | -4.5% | $168 / Sq Ft |
| 09/04/2024 09/04/24 | For Sale | $575,000 | +134.7% | $176 / Sq Ft |
| 08/31/2016 08/31/16 | Sold | $245,000 | +22.6% | $75 / Sq Ft |
| 07/12/2016 07/12/16 | Pending | -- | -- | -- |
| 07/07/2016 07/07/16 | For Sale | $199,900 | -- | $61 / Sq Ft |
Tax History Compared to Growth
Tax History
| Year | Tax Paid | Tax Assessment Tax Assessment Total Assessment is a certain percentage of the fair market value that is determined by local assessors to be the total taxable value of land and additions on the property. | Land | Improvement |
|---|---|---|---|---|
| 2024 | $7,223 | $493,400 | $106,500 | $386,900 |
| 2023 | $6,043 | $263,300 | $69,700 | $193,600 |
| 2022 | $5,579 | $263,300 | $69,700 | $193,600 |
| 2021 | $5,506 | $263,300 | $69,700 | $193,600 |
| 2020 | $5,619 | $263,300 | $69,700 | $193,600 |
| 2019 | $5,698 | $263,300 | $69,700 | $193,600 |
| 2018 | $4,861 | $211,900 | $53,500 | $158,400 |
| 2017 | $4,844 | $211,900 | $53,500 | $158,400 |
| 2016 | $4,909 | $230,900 | $53,500 | $177,400 |
| 2015 | $4,590 | $230,900 | $53,500 | $177,400 |
| 2014 | $4,706 | $230,900 | $53,500 | $177,400 |
| 2013 | $4,935 | $263,200 | $61,700 | $201,500 |
Agents Affiliated with this Home
-
Ty Morris

Seller's Agent in 2025
Ty Morris
Coldwell Banker LIFESTYLES
(603) 237-2060
52 in this area
117 Total Sales
-
Sandy Reavill

Buyer's Agent in 2025
Sandy Reavill
Real Broker LLC
(860) 841-3966
1 in this area
176 Total Sales
-
S
Seller's Agent in 2016
Stacey Viandier
Coldwell Banker LIFESTYLES
Map
Source: PrimeMLS
MLS Number: 5012627
APN: ANDV-000028-000233-000574
- 6 Eagle Pond Rd
- 328 Main St Unit C
- 243 Cross Hill Rd
- 00 Dawes Rd
- 95 N Wilmot Rd
- 14 Evans Rd
- 63 Old Winslow Rd
- 136 Stone Bridge Rd
- 86 Lawrence St
- 284 Village Rd
- Map 9, Lot 18 Grace Rd
- 14 Fox Run Rd
- 49 Pedrick Rd
- 12 Woodland Ln
- Lot 16 Granite Hill Rd
- 151 Beech Hill Rd
- 192 Beech Hill Rd
- 997 Nh Route 4a
- 45 Scythe Shop Rd
- 0 New Canada Rd Unit 4999620
