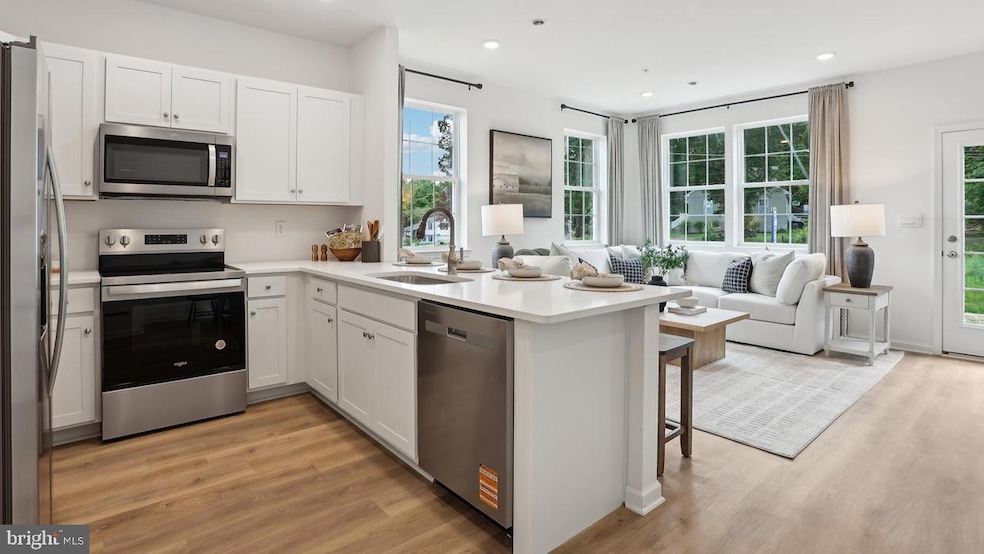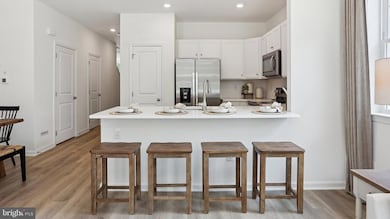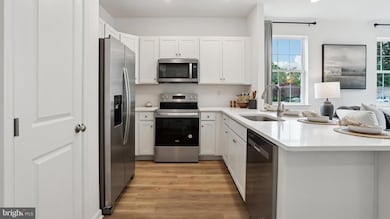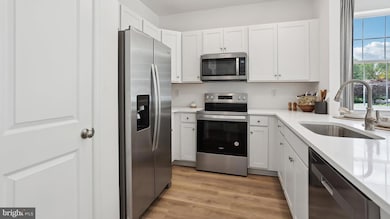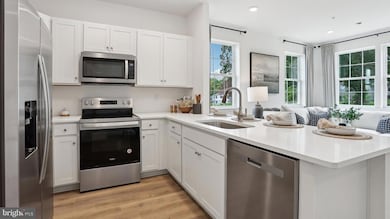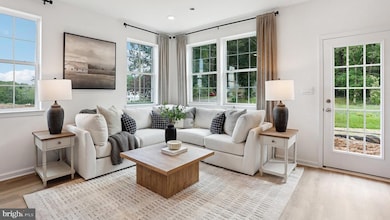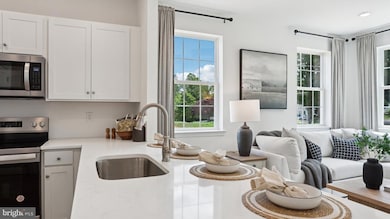284 Derby Dr Coatesville, PA 19320
Estimated payment $2,296/month
Highlights
- Hot Property
- Open Floorplan
- Upgraded Countertops
- New Construction
- Traditional Architecture
- Jogging Path
About This Home
The Delmar: Affordable Brand New Townhome Living – Move In Feb/Mar!
WASHER, DRYER, AND REFRIGERATOR INCLUDED! This home offers incredible value and is truly move-in ready, presenting an exceptional opportunity to own a new home for likely less than your current rent.
Discover "The Delmar," a smart and spacious two-story townhome designed for practical, contemporary living. Spanning 1,500 square feet, this thoughtfully crafted plan features 3 comfortable bedrooms, 2.5 stylish baths, and a convenient 1-car garage.
The main level presents an inviting open-concept layout. The modern eat-in kitchen boasts a large pantry, a functional central island, and seamlessly flows into the airy, sunlit dining and living areas—perfect for everyday life and entertaining.
Upstairs, retreat to the private living quarters. The comfortable owner’s suite includes a large walk-in closet and a private owner’s bath with a spacious walk-in shower and dual vanity. The two additional bedrooms offer ample closet storage, and the smart floor plan includes a convenient hall bath and an upstairs laundry area, making chores a breeze.
Experience the significant benefits of brand-new construction: peace of mind is guaranteed with a builder’s warranty. This home provides the low-maintenance lifestyle you desire with the solid amenities and design you deserve.
This particular unit is anticipated to be available for a seamless February or March move-in.
Priced for today's market and built for lasting comfort, The Delmar is waiting for you—schedule your tour today and explore the possibilities of homeownership!
Listing Agent
(610) 635-6680 cmfleckenstein@drhorton.com D.R. Horton Realty of Pennsylvania Listed on: 11/17/2025

Open House Schedule
-
Saturday, November 29, 20251:00 to 3:00 pm11/29/2025 1:00:00 PM +00:0011/29/2025 3:00:00 PM +00:00All open houses to begin at the model home. Please google "Summit Village by DR Horton" for directions.Add to Calendar
-
Sunday, November 30, 20251:00 to 3:00 pm11/30/2025 1:00:00 PM +00:0011/30/2025 3:00:00 PM +00:00All open houses to begin at the model home. Please google "Summit Village by DR Horton" for directions.Add to Calendar
Townhouse Details
Home Type
- Townhome
Year Built
- New Construction
Lot Details
- Backs To Open Common Area
- Cul-De-Sac
- Rural Setting
- Sprinkler System
- Cleared Lot
- Back Yard
- Property is in excellent condition
HOA Fees
- $170 Monthly HOA Fees
Parking
- 1 Car Direct Access Garage
- 2 Driveway Spaces
- Front Facing Garage
- On-Street Parking
Home Design
- Traditional Architecture
- Slab Foundation
- Blown-In Insulation
- Batts Insulation
- Architectural Shingle Roof
- Asphalt Roof
- Vinyl Siding
- Passive Radon Mitigation
- Concrete Perimeter Foundation
- Stick Built Home
- Asphalt
Interior Spaces
- 1,500 Sq Ft Home
- Property has 2 Levels
- Open Floorplan
- Ceiling height of 9 feet or more
- Recessed Lighting
- Double Pane Windows
- Insulated Windows
- Window Screens
- Entrance Foyer
- Family Room Off Kitchen
- Dining Room
Kitchen
- Eat-In Kitchen
- Electric Oven or Range
- Built-In Microwave
- Ice Maker
- Dishwasher
- Stainless Steel Appliances
- Kitchen Island
- Upgraded Countertops
- Disposal
Flooring
- Carpet
- Luxury Vinyl Plank Tile
Bedrooms and Bathrooms
- 3 Bedrooms
- En-Suite Bathroom
- Walk-In Closet
- Walk-in Shower
Laundry
- Laundry Room
- Laundry on upper level
- Electric Dryer
- Washer
Home Security
Accessible Home Design
- Doors are 32 inches wide or more
- More Than Two Accessible Exits
- Level Entry For Accessibility
Eco-Friendly Details
- Energy-Efficient Appliances
- Energy-Efficient Windows with Low Emissivity
Outdoor Features
- Playground
Schools
- East Fallowfield Elementary School
- North Brandywine Middle School
- Coatesville Area Senior High School
Utilities
- Heat Pump System
- Vented Exhaust Fan
- 200+ Amp Service
- Electric Water Heater
- Phone Available
- Cable TV Available
Community Details
Overview
- $750 Capital Contribution Fee
- Association fees include common area maintenance, lawn care front, lawn care rear, lawn care side, snow removal
- Built by DR Horton
- Delmar
Amenities
- Common Area
Recreation
- Community Playground
- Jogging Path
Security
- Carbon Monoxide Detectors
- Fire and Smoke Detector
- Fire Sprinkler System
Map
Home Values in the Area
Average Home Value in this Area
Property History
| Date | Event | Price | List to Sale | Price per Sq Ft |
|---|---|---|---|---|
| 11/17/2025 11/17/25 | For Sale | $338,990 | -- | $226 / Sq Ft |
Source: Bright MLS
MLS Number: PACT2113658
- 150 Seltzer Ave
- Sewickley Plan at Thorndale Woods - Singles
- Powell Plan at Thorndale Woods - Singles
- Saint Lawrence Plan at Thorndale Woods - Singles
- Cadence Plan at Thorndale Woods - Towns
- Aria Plan at Thorndale Woods - Towns
- Roxbury Grande Plan at Thorndale Woods - Towns
- Ballad Plan at Thorndale Woods - Towns
- 214 Andrew Rd
- 2796 Shelburne Rd Unit 170W
- 386 Loomis Ave
- 2746 Fynamore Ln
- 2550 Clothier St
- 623 Morgan Dr E
- 6 Vinebury Ln
- 373 Adams St Unit 31C
- 1514 Reed St
- 28 Shoreham Dr
- 157 Bridle Path Ln
- 1408 Oak St
- 2664 Tisbury Ln
- 65 Toth Ave
- 100 1st Montgomery Blvd
- 61 Foundry St Unit . 65
- 902 Merchant St
- 721 E Lincoln Hwy Unit A
- 3xx N 1st Ave
- 628 E Lincoln Hwy Unit 1
- 37 S 6th Ave Unit 2
- 1865 Boulder Dr
- 77 Virginia Ave
- 1808 Boulder Dr
- 43 N Hawthorne Rd Unit LL
- 500 Meadowlake Dr
- 323 E Chestnut St Unit 5
- 234 Lincoln Hwy E Unit 3
- 5 Oak St
- 796 S 1st Ave
- 100 Cobblestone Dr
- 19 Birch St Unit 19
