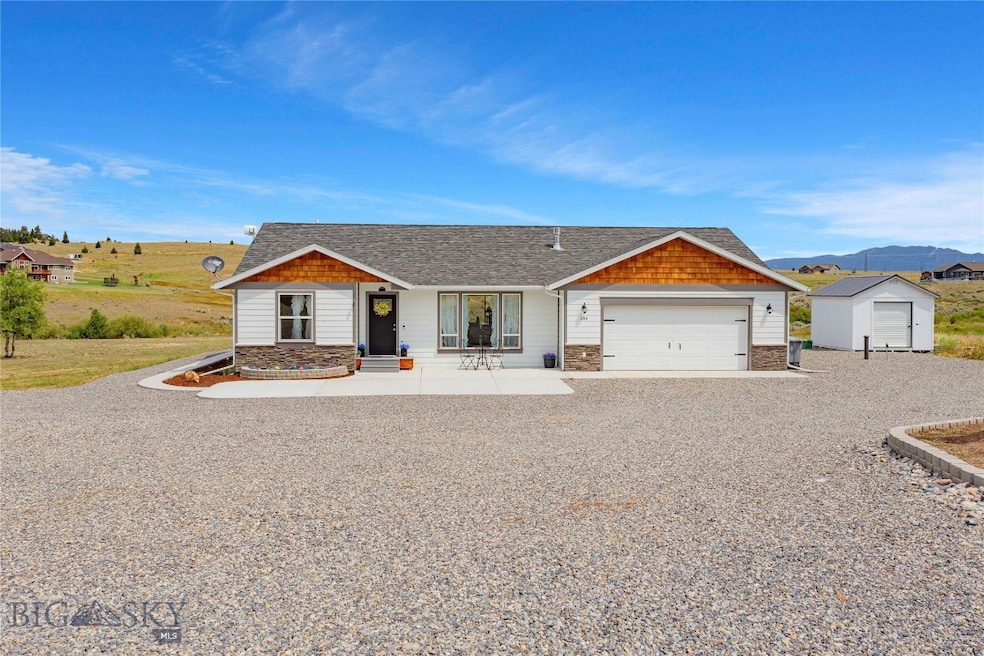
Estimated payment $3,405/month
Highlights
- Mountain View
- 2 Car Attached Garage
- Patio
- Vaulted Ceiling
- Walk-In Closet
- Living Room
About This Home
Nestled within the scenic Butte Ski Club at Beef Trail Estates, this newly built 2022 single-level home offers a serene retreat on 4.59 acres. Enjoy upgraded features throughout, including a spacious master suite and two additional bedrooms with a shared bath. Embrace the tranquil surroundings with sightings of migrating elk, deer, moose, and foxes. The expansive lot boasts open spaces on either side, showcasing breathtaking mountain views and a seasonal stream meandering through the northern area. Ideal for those seeking both luxury and natural beauty.
The owners chose upgrades when building that cost around $45,000, including a slate fireplace, solid wood stained doors throughout, fully tiled walk in shower and tile around the soaking tub in the master on suite and high end appliances. After the build they added additional concrete, and drainage including a culvert along the driveway and all the way around the house. Property was professionally graded and is ready for future expansion. RV hookups installed along the garage. 12x16 shed is included.
Home Details
Home Type
- Single Family
Est. Annual Taxes
- $2,671
Year Built
- Built in 2023
Lot Details
- 4.59 Acre Lot
HOA Fees
- $33 Monthly HOA Fees
Parking
- 2 Car Attached Garage
Home Design
- Asphalt Roof
Interior Spaces
- 1,792 Sq Ft Home
- 1-Story Property
- Vaulted Ceiling
- Ceiling Fan
- Gas Fireplace
- Living Room
- Dining Room
- Mountain Views
- Laundry Room
Kitchen
- Range
- Microwave
- Dishwasher
Bedrooms and Bathrooms
- 3 Bedrooms
- Walk-In Closet
- 2 Full Bathrooms
Outdoor Features
- Patio
- Shed
Utilities
- Forced Air Heating and Cooling System
- Well
- Septic Tank
Community Details
- Association fees include road maintenance, snow removal
Listing and Financial Details
- Assessor Parcel Number 0001684420
Map
Home Values in the Area
Average Home Value in this Area
Tax History
| Year | Tax Paid | Tax Assessment Tax Assessment Total Assessment is a certain percentage of the fair market value that is determined by local assessors to be the total taxable value of land and additions on the property. | Land | Improvement |
|---|---|---|---|---|
| 2024 | $2,671 | $391,800 | $0 | $0 |
| 2023 | $2,670 | $391,800 | $0 | $0 |
| 2022 | $136 | $254 | $0 | $0 |
| 2021 | $26 | $254 | $0 | $0 |
| 2020 | $25 | $236 | $0 | $0 |
| 2019 | $25 | $236 | $0 | $0 |
| 2018 | $24 | $221 | $0 | $0 |
| 2017 | $22 | $221 | $0 | $0 |
| 2016 | $420 | $47,285 | $0 | $0 |
| 2015 | $2,118 | $47,285 | $0 | $0 |
| 2014 | $573 | $33,261 | $0 | $0 |
Property History
| Date | Event | Price | Change | Sq Ft Price |
|---|---|---|---|---|
| 08/07/2025 08/07/25 | Pending | -- | -- | -- |
| 08/06/2025 08/06/25 | For Sale | $579,000 | +28.7% | $323 / Sq Ft |
| 01/09/2023 01/09/23 | Sold | -- | -- | -- |
| 06/28/2022 06/28/22 | Pending | -- | -- | -- |
| 06/06/2022 06/06/22 | For Sale | $450,000 | -- | $250 / Sq Ft |
Purchase History
| Date | Type | Sale Price | Title Company |
|---|---|---|---|
| Warranty Deed | -- | -- | |
| Warranty Deed | -- | None Listed On Document |
Mortgage History
| Date | Status | Loan Amount | Loan Type |
|---|---|---|---|
| Open | $307,000 | VA |
Similar Homes in Butte, MT
Source: Big Sky Country MLS
MLS Number: 404675
APN: 01-1094-04-1-01-20-0000
- 1829 Reynolds Ave
- 1830 Farragut Ave
- 2225 North Dr
- 1813 Adams Ave
- 1818 Adams Ave
- 2115 North Dr
- 1904 Florida Ave
- 2030 Adams Ave
- 1832 Florida Ave
- 2160 Center Dr
- 2210 West Dr
- 2000 Florida Ave
- Tbd Argyle St
- 1838 Texas Ave
- 2625 George St
- 2230 Cross Dr
- 1906 Thomas Ave
- 2085 Florence Ave
- 2300 South Dr
- 2320 South Dr






