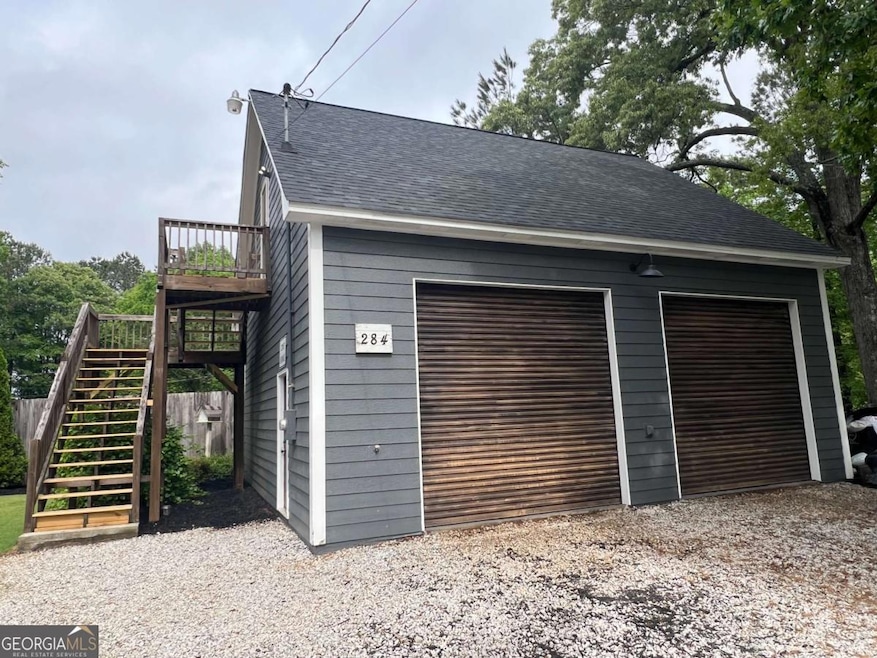Exquisite Renovation with Modern Luxury and Timeless Charm Step into a masterpiece of design and craftsmanship. Fully renovated and thoughtfully reimagined in 2021, this extraordinary home seamlessly blends classic character with contemporary luxury coffering expanded living space, sophisticated upgrades, and stunning attention to detail throughout. Highlights Include: Gourmet Chefs Kitchen: A culinary dream, featuring rich granite countertops, custom-designed cabinetry, premium stainless steel appliances, vintage hardwood flooring, and designer fixtures and lighting that add both warmth and elegance. Lavish Owners Suite: Unwind in a spa-inspired retreat boasting a luxurious soaking tub, custom cabinetry, exquisite tile flooring, a frameless glass shower enclosure, and high-end designer lighting and fixtures. Beautifully Updated Guest Bath: Showcasing granite countertops, custom cabinetry, refined tile floors, and upscale fixtures for a cohesive, elevated look. Versatile Detached Garage & Private Teen Suite: A detached 30x30 garage/workshop with a spectacular approx. 300 sq ft finished teen suite above garage perfect for guests, a home office, studio, or entertainment space. Resort-Style Outdoor Living: Enjoy the sparkling in-ground vinyl pool, surrounded by lush, meticulously landscaped grounds. A charming screened porch offers seamless indoor-outdoor living, perfect for relaxing or entertaining year-round. Timeless Interiors: Gleaming vintage hardwood floors flow throughout the home, enhancing the open, airy floor plan and sophisticated design aesthetic. Curb Appeal Galore: Extensive professional landscaping and impeccable exterior updates create an unforgettable first impression. Every inch of this home has been curated with the finest finishes and designed for effortless living and entertaining. Truly move-in readyColuxury, comfort, and style await.

