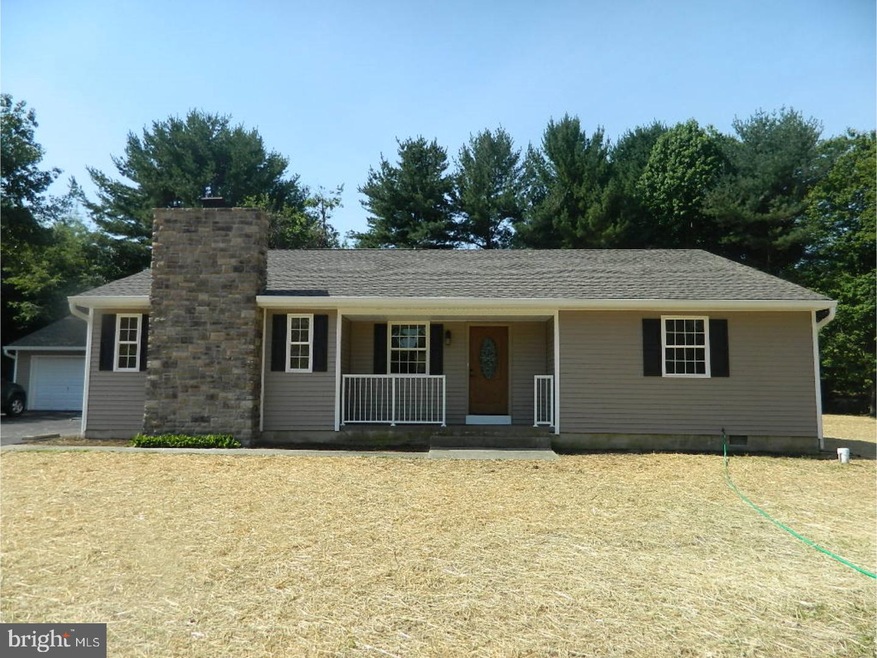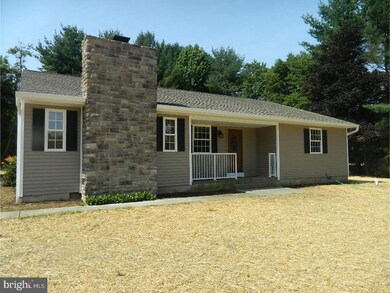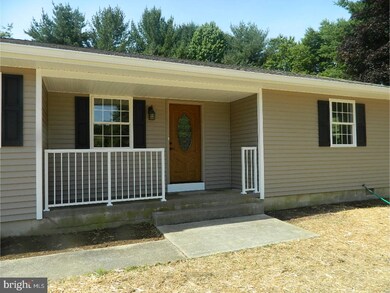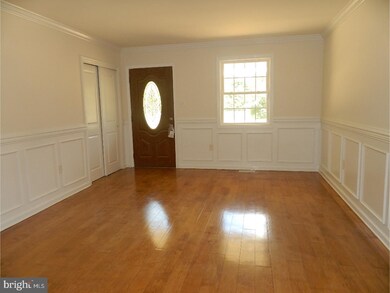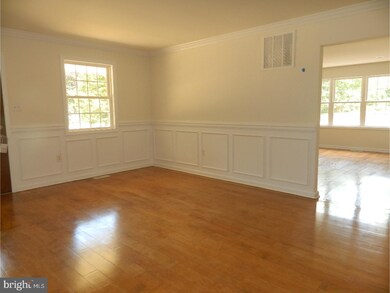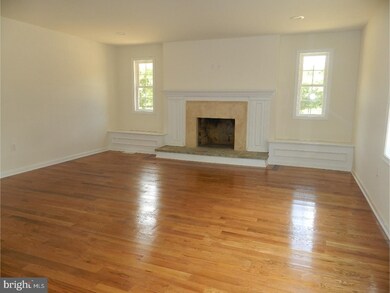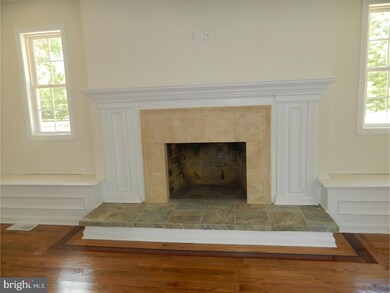
284 Juliustown Rd Columbus, NJ 08022
Highlights
- Deck
- Wood Flooring
- No HOA
- Rambler Architecture
- Attic
- 2 Car Detached Garage
About This Home
As of August 2017Country living at its best. Completely renovated rancher style home located on a 1-acre lot in desirable Springfield Township. As you enter this home you will notice the gleaming hardwood floors throughout. An amazing eat-in kitchen with new cabinetry, center island, with granite counter-top, ceramic tile floors, stainless steel appliances, pantry and recessed lighting. The master bedroom suite has new carpet, walking in closet, a brand-new bath with two vanities with marble counter-top. There are two additional spacious bedrooms with new hardwood floors, and a new full bath. Large family room with hardwood floors and stone fireplace. There is a sunroom and office that could be a possibly a fourth bedroom. Here are a list of some of the new features of this home; brand-new septic system, roof, windows, gutters, siding, driveway. Deck off the back of the house with views of the private backyard. Two car detached garage. This home is close to route 206 and only 15 minutes from McGuire Air Force. Excellent schools. This is a must see home!
Last Agent to Sell the Property
CB Schiavone & Associates License #9588811 Listed on: 06/29/2017

Home Details
Home Type
- Single Family
Est. Annual Taxes
- $7,429
Year Built
- Built in 1976
Lot Details
- 1 Acre Lot
- Lot Dimensions are 190x229
- Level Lot
- Back, Front, and Side Yard
- Property is zoned AR3
Parking
- 2 Car Detached Garage
- 3 Open Parking Spaces
Home Design
- Rambler Architecture
- Stone Siding
- Vinyl Siding
Interior Spaces
- 2,150 Sq Ft Home
- Property has 1 Level
- Stone Fireplace
- Replacement Windows
- Family Room
- Living Room
- Laundry on main level
- Attic
Kitchen
- Eat-In Kitchen
- Butlers Pantry
- Self-Cleaning Oven
- Dishwasher
- Kitchen Island
Flooring
- Wood
- Wall to Wall Carpet
- Tile or Brick
Bedrooms and Bathrooms
- 3 Bedrooms
- En-Suite Primary Bedroom
- En-Suite Bathroom
- Walk-in Shower
Utilities
- Forced Air Heating and Cooling System
- Heating System Uses Oil
- Well
- Electric Water Heater
- On Site Septic
- Cable TV Available
Additional Features
- Energy-Efficient Windows
- Deck
Community Details
- No Home Owners Association
Listing and Financial Details
- Tax Lot 00002 03
- Assessor Parcel Number 34-01301-00002 03
Similar Homes in Columbus, NJ
Home Values in the Area
Average Home Value in this Area
Property History
| Date | Event | Price | Change | Sq Ft Price |
|---|---|---|---|---|
| 08/13/2017 08/13/17 | Sold | $333,500 | -7.3% | $155 / Sq Ft |
| 07/05/2017 07/05/17 | Pending | -- | -- | -- |
| 06/29/2017 06/29/17 | For Sale | $359,900 | +132.2% | $167 / Sq Ft |
| 01/13/2017 01/13/17 | Sold | $155,000 | -9.4% | $79 / Sq Ft |
| 12/05/2016 12/05/16 | Pending | -- | -- | -- |
| 11/20/2016 11/20/16 | Price Changed | $171,000 | 0.0% | $87 / Sq Ft |
| 11/20/2016 11/20/16 | For Sale | $171,000 | +10.3% | $87 / Sq Ft |
| 10/27/2016 10/27/16 | Off Market | $155,000 | -- | -- |
| 09/09/2016 09/09/16 | For Sale | $190,000 | -- | $96 / Sq Ft |
Tax History Compared to Growth
Agents Affiliated with this Home
-
David Schiavone

Seller's Agent in 2017
David Schiavone
CB Schiavone & Associates
(609) 731-1244
5 in this area
253 Total Sales
-
Ronald Rudolph

Seller's Agent in 2017
Ronald Rudolph
Century 21 Advantage Gold-Cherry Hill
(215) 801-4501
85 Total Sales
-
Beth Murtaugh
B
Buyer's Agent in 2017
Beth Murtaugh
Weichert Corporate
(609) 694-5315
4 Total Sales
Map
Source: Bright MLS
MLS Number: 1000076860
APN: 34 01301-0000-00002-0003
- 312 Juliustown Rd
- 141 Arneys Mount Rd
- 421 Arneys Mount Birmingham Rd
- 195 N Pemberton Rd
- 3 High Ridge Rd
- 2328 Monmouth Rd
- 2770 Monmouth Rd
- 2322 Monmouth Rd
- 36 Folwell Station Rd
- 29 Hearthstone Blvd
- 4 Hearthstone Blvd
- 16 Tommys Meadow
- 53 Woodfield Cir
- 57 Jarvis St
- 30 Homestead Dr
- 29 Homestead Dr
- 81 Jarvis St
- 96 Budd Ave
- 15 Homestead Dr
- 14 Sawmill Dr
