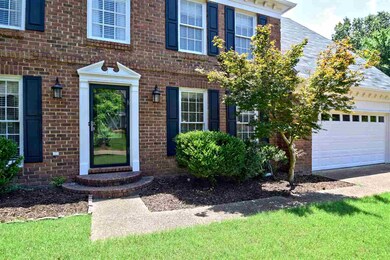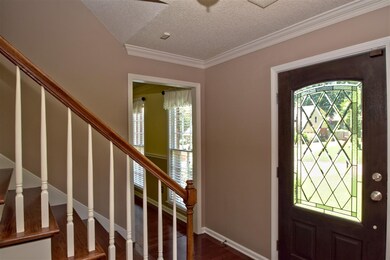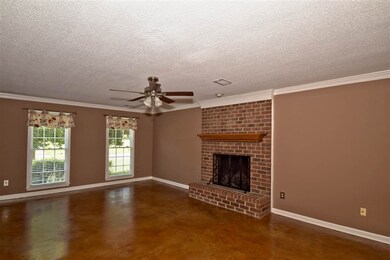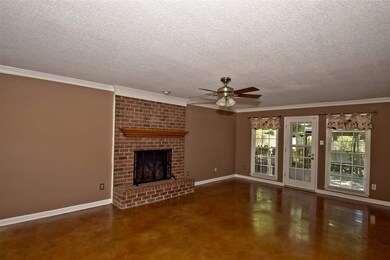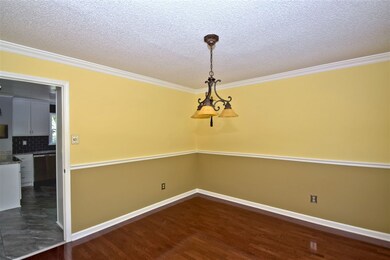
284 Locust Grove Dr Cordova, TN 38018
Highlights
- Updated Kitchen
- Vaulted Ceiling
- Wood Flooring
- Deck
- Traditional Architecture
- Attic
About This Home
As of December 2023Tastefully updated 4 Bedroom (or 3 + Bonus), 2.5 Bath home centrally located near schools, parks & shopping. Exterior: 2-year old roof, 2 car garage, walkway to front entrance, fenced yard w/mature trees & large deck for entertaining. Interior: Renovated kitchen w/abundance of cabinet & counter space, modern tile flooring & back-splash, double oven range, breakfast bar. Master Bedroom w/renovated bath, separate tub & shower, walk-in closet. Too many amenities to mention. Call for a private tour.
Last Agent to Sell the Property
Crye-Leike, Inc., REALTORS License #209990 Listed on: 06/23/2018

Home Details
Home Type
- Single Family
Est. Annual Taxes
- $2,370
Year Built
- Built in 1988
Lot Details
- 0.27 Acre Lot
- Wood Fence
- Landscaped
- Few Trees
Home Design
- Traditional Architecture
- Slab Foundation
- Composition Shingle Roof
Interior Spaces
- 2,600-2,799 Sq Ft Home
- 2,469 Sq Ft Home
- 2-Story Property
- Built-in Bookshelves
- Smooth Ceilings
- Popcorn or blown ceiling
- Vaulted Ceiling
- Ceiling Fan
- Fireplace Features Masonry
- Some Wood Windows
- Window Treatments
- Entrance Foyer
- Great Room
- Breakfast Room
- Dining Room
- Den with Fireplace
- Storage Room
- Permanent Attic Stairs
Kitchen
- Updated Kitchen
- Breakfast Bar
- Double Self-Cleaning Oven
- Microwave
- Dishwasher
- Disposal
Flooring
- Wood
- Partially Carpeted
- Concrete
- Tile
Bedrooms and Bathrooms
- 4 Bedrooms
- Primary bedroom located on second floor
- All Upper Level Bedrooms
- Walk-In Closet
- Remodeled Bathroom
- Primary Bathroom is a Full Bathroom
- Dual Vanity Sinks in Primary Bathroom
- Bathtub With Separate Shower Stall
Laundry
- Laundry Room
- Washer and Dryer Hookup
Home Security
- Monitored
- Storm Doors
- Fire and Smoke Detector
- Termite Clearance
Parking
- 2 Car Attached Garage
- Front Facing Garage
- Garage Door Opener
Outdoor Features
- Deck
Utilities
- Two cooling system units
- Central Heating and Cooling System
- Two Heating Systems
- Heating System Uses Gas
- 220 Volts
- Gas Water Heater
- Satellite Dish
- Cable TV Available
Community Details
- Woodside At Walnut Grove Sec A Subdivision
Listing and Financial Details
- Assessor Parcel Number 091120 00035
Ownership History
Purchase Details
Purchase Details
Home Financials for this Owner
Home Financials are based on the most recent Mortgage that was taken out on this home.Purchase Details
Home Financials for this Owner
Home Financials are based on the most recent Mortgage that was taken out on this home.Purchase Details
Home Financials for this Owner
Home Financials are based on the most recent Mortgage that was taken out on this home.Purchase Details
Home Financials for this Owner
Home Financials are based on the most recent Mortgage that was taken out on this home.Purchase Details
Home Financials for this Owner
Home Financials are based on the most recent Mortgage that was taken out on this home.Purchase Details
Home Financials for this Owner
Home Financials are based on the most recent Mortgage that was taken out on this home.Similar Homes in the area
Home Values in the Area
Average Home Value in this Area
Purchase History
| Date | Type | Sale Price | Title Company |
|---|---|---|---|
| Quit Claim Deed | -- | None Listed On Document | |
| Quit Claim Deed | -- | None Listed On Document | |
| Warranty Deed | $284,000 | First Integrity Title | |
| Warranty Deed | $258,000 | Delta Title Services Llc | |
| Warranty Deed | $210,000 | Realty Title | |
| Warranty Deed | $177,000 | Memphis Title Company | |
| Warranty Deed | $177,000 | Memphis Title Company | |
| Warranty Deed | $146,000 | -- |
Mortgage History
| Date | Status | Loan Amount | Loan Type |
|---|---|---|---|
| Previous Owner | $245,100 | New Conventional | |
| Previous Owner | $206,196 | FHA | |
| Previous Owner | $75,000 | Fannie Mae Freddie Mac | |
| Previous Owner | $177,000 | Purchase Money Mortgage | |
| Previous Owner | $109,900 | Unknown | |
| Previous Owner | $114,300 | Unknown | |
| Previous Owner | $116,800 | Balloon |
Property History
| Date | Event | Price | Change | Sq Ft Price |
|---|---|---|---|---|
| 03/24/2024 03/24/24 | Rented | $2,395 | 0.0% | -- |
| 02/11/2024 02/11/24 | For Rent | $2,395 | 0.0% | -- |
| 12/28/2023 12/28/23 | Sold | $284,000 | -13.9% | $109 / Sq Ft |
| 11/19/2023 11/19/23 | Price Changed | $329,899 | 0.0% | $127 / Sq Ft |
| 11/01/2023 11/01/23 | Price Changed | $329,900 | -2.8% | $127 / Sq Ft |
| 10/17/2023 10/17/23 | For Sale | $339,499 | +31.6% | $131 / Sq Ft |
| 09/29/2020 09/29/20 | Sold | $258,000 | +3.2% | $99 / Sq Ft |
| 08/23/2020 08/23/20 | For Sale | $249,900 | +19.0% | $96 / Sq Ft |
| 07/18/2018 07/18/18 | Sold | $210,000 | 0.0% | $81 / Sq Ft |
| 06/25/2018 06/25/18 | Pending | -- | -- | -- |
| 06/23/2018 06/23/18 | For Sale | $209,900 | -- | $81 / Sq Ft |
Tax History Compared to Growth
Tax History
| Year | Tax Paid | Tax Assessment Tax Assessment Total Assessment is a certain percentage of the fair market value that is determined by local assessors to be the total taxable value of land and additions on the property. | Land | Improvement |
|---|---|---|---|---|
| 2025 | $2,370 | $86,875 | $16,200 | $70,675 |
| 2024 | $2,370 | $69,925 | $9,525 | $60,400 |
| 2023 | $2,370 | $69,925 | $9,525 | $60,400 |
| 2022 | $2,370 | $69,925 | $9,525 | $60,400 |
| 2021 | $2,412 | $69,925 | $9,525 | $60,400 |
Agents Affiliated with this Home
-
S
Seller's Agent in 2024
Stacey Spratlin
Main Street Renewal, LLC
(901) 487-9683
2 Total Sales
-

Seller's Agent in 2023
Patricia Richmond-Young
Coldwell Banker Collins-Maury
(901) 485-2559
8 in this area
186 Total Sales
-
C
Seller's Agent in 2020
Carol George
KAIZEN Realty, LLC
(901) 406-6131
2 in this area
22 Total Sales
-

Seller's Agent in 2018
Patty Rainey
Crye-Leike
(901) 849-0611
5 in this area
44 Total Sales
-

Seller Co-Listing Agent in 2018
Tommie Criswell
Crye-Leike
(901) 230-7653
28 Total Sales
Map
Source: Memphis Area Association of REALTORS®
MLS Number: 10030212
APN: D0-220P-A0-0130
- 305 Summerfield Ln
- 345 Locust Grove Dr
- 236 Richards Way Dr
- 180 S Sanga Rd
- 388 Shelley Renee Ln
- 8924 Leaf Trail Cove
- 8842 Aspen View Cove
- 8645 Bazemore Rd
- 8859 Plantation Trail Cove
- 8653 Chris Suzanne Cir
- 478 Sanga Cir E
- 0 Walnut Grove Rd
- 9029 Red Tulip Cove
- 439 Spruce Glen Dr
- 8544 Woodcock Cove
- 31 Autumn Grove Cove
- 8579 Ericson Cove
- 9025 Bazemore Rd
- 381 Riveredge Dr W
- 9065 Red Tulip Cove

