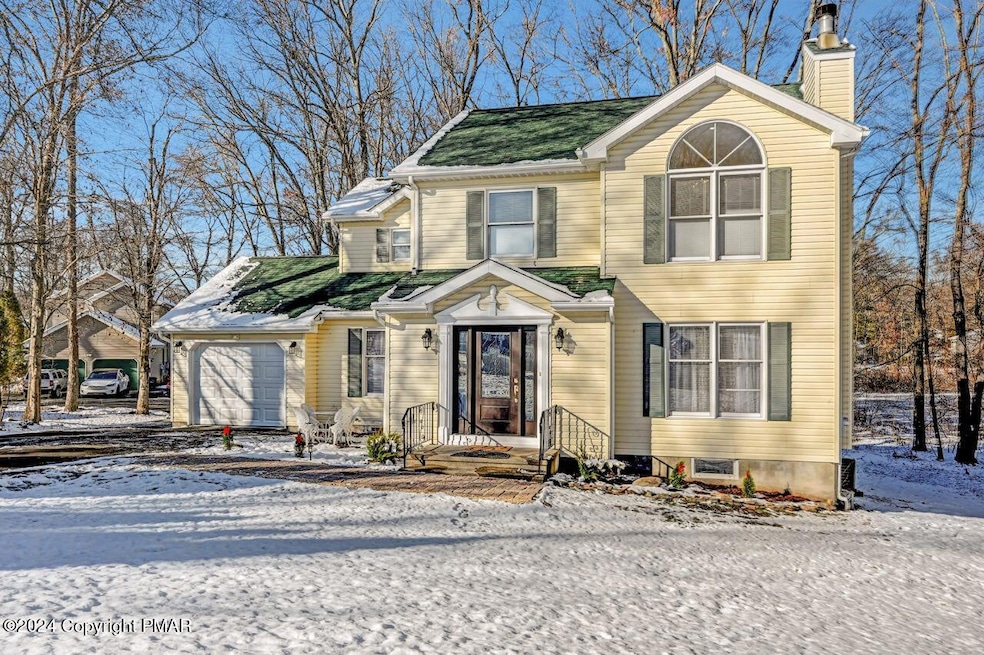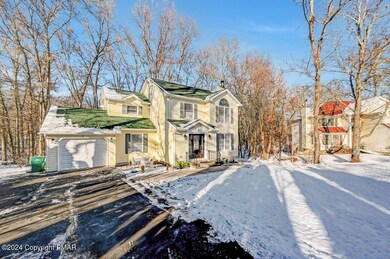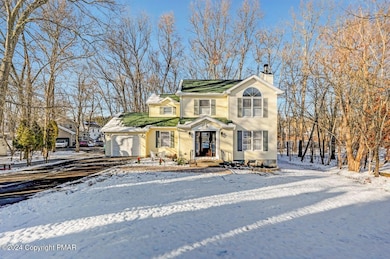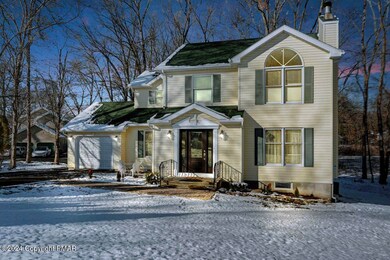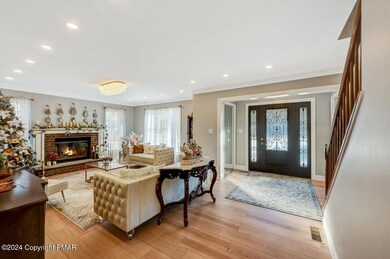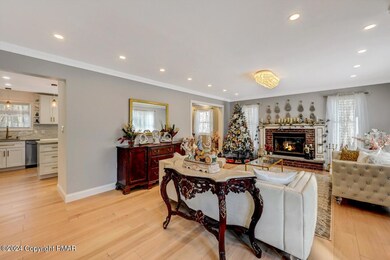
284 Mary St East Stroudsburg, PA 18301
Highlights
- Colonial Architecture
- Wood Burning Stove
- Main Floor Primary Bedroom
- Deck
- Radiant Floor
- Granite Countertops
About This Home
As of April 2025Introducing this beautifully FULLY renovated, 2-story Colonial home, perfectly combining modern elegance with thoughtful design. Featuring 4 spacious bedrooms, 2.5 bathrooms, and a fully finished basement, this home offers a one-car garage and is nestled in a highly desirable neighborhood. The chef's kitchen is a showstopper, boasting granite countertops, a gas range, and 42'' custom cabinetry. Elegant details such as heated radiant floors in the bathrooms, crown molding, and a tray ceiling in the dining room elevate the home's sophistication. The primary suite is a retreat in itself, complete with a private ensuite featuring a seamless walk-in shower for a spa-like experience. Situated on a picturesque cul-de-sac lot, this property is minutes away from major routes, shopping and schools.
Last Agent to Sell the Property
WEICHERT Realtors Acclaim - Tannersville License #AB068751 Listed on: 12/27/2024

Last Buyer's Agent
(Not in neighboring Other MLS Member
NON MEMBER
Home Details
Home Type
- Single Family
Est. Annual Taxes
- $8,527
Year Built
- Built in 1997
Lot Details
- 0.41 Acre Lot
- Property fronts a private road
- Cul-De-Sac
- Cleared Lot
Parking
- 1 Car Attached Garage
- Driveway
- On-Street Parking
Home Design
- Colonial Architecture
- Contemporary Architecture
- Traditional Architecture
- Fiberglass Roof
- Asphalt Roof
- Vinyl Siding
Interior Spaces
- 2,760 Sq Ft Home
- 2-Story Property
- Ceiling Fan
- Wood Burning Stove
- Brick Fireplace
- Family Room
- Living Room with Fireplace
- Dining Room
- Fire and Smoke Detector
Kitchen
- Eat-In Kitchen
- <<selfCleaningOvenToken>>
- Gas Range
- <<microwave>>
- Dishwasher
- Granite Countertops
Flooring
- Radiant Floor
- Laminate
- Tile
Bedrooms and Bathrooms
- 4 Bedrooms
- Primary Bedroom on Main
- Primary bathroom on main floor
Laundry
- Laundry Room
- Laundry on main level
- Dryer
- Washer
Finished Basement
- Heated Basement
- Basement Fills Entire Space Under The House
Outdoor Features
- Deck
Utilities
- Forced Air Heating and Cooling System
- Heating System Uses Natural Gas
- 200+ Amp Service
- Electric Water Heater
- Cable TV Available
Community Details
- No Home Owners Association
- College Hill Estates Subdivision
Listing and Financial Details
- Assessor Parcel Number 5.89955
Ownership History
Purchase Details
Home Financials for this Owner
Home Financials are based on the most recent Mortgage that was taken out on this home.Purchase Details
Home Financials for this Owner
Home Financials are based on the most recent Mortgage that was taken out on this home.Purchase Details
Purchase Details
Similar Homes in East Stroudsburg, PA
Home Values in the Area
Average Home Value in this Area
Purchase History
| Date | Type | Sale Price | Title Company |
|---|---|---|---|
| Deed | $485,000 | Guaranteed Rate | |
| Deed | $485,000 | Guaranteed Rate | |
| Special Warranty Deed | $295,000 | None Listed On Document | |
| Special Warranty Deed | -- | None Listed On Document | |
| Sheriffs Deed | $310,000 | None Listed On Document | |
| Deed | $42,400 | -- |
Mortgage History
| Date | Status | Loan Amount | Loan Type |
|---|---|---|---|
| Open | $388,000 | New Conventional | |
| Closed | $388,000 | New Conventional | |
| Previous Owner | $100,000 | Credit Line Revolving | |
| Previous Owner | $394,500 | Reverse Mortgage Home Equity Conversion Mortgage |
Property History
| Date | Event | Price | Change | Sq Ft Price |
|---|---|---|---|---|
| 04/04/2025 04/04/25 | Sold | $485,000 | -3.0% | $176 / Sq Ft |
| 02/19/2025 02/19/25 | Pending | -- | -- | -- |
| 12/27/2024 12/27/24 | For Sale | $499,900 | +69.5% | $181 / Sq Ft |
| 08/09/2024 08/09/24 | Sold | $295,000 | -3.3% | $107 / Sq Ft |
| 07/27/2024 07/27/24 | Pending | -- | -- | -- |
| 06/26/2024 06/26/24 | For Sale | $305,000 | -- | $111 / Sq Ft |
Tax History Compared to Growth
Tax History
| Year | Tax Paid | Tax Assessment Tax Assessment Total Assessment is a certain percentage of the fair market value that is determined by local assessors to be the total taxable value of land and additions on the property. | Land | Improvement |
|---|---|---|---|---|
| 2025 | $2,808 | $206,030 | $33,110 | $172,920 |
| 2024 | $2,130 | $206,030 | $33,110 | $172,920 |
| 2023 | $8,110 | $206,030 | $33,110 | $172,920 |
| 2022 | $8,064 | $206,030 | $33,110 | $172,920 |
| 2021 | $7,808 | $206,030 | $33,110 | $172,920 |
| 2020 | $7,479 | $206,030 | $33,110 | $172,920 |
| 2019 | $7,771 | $34,430 | $7,750 | $26,680 |
| 2018 | $7,771 | $34,430 | $7,750 | $26,680 |
| 2017 | $7,720 | $34,430 | $7,750 | $26,680 |
| 2016 | $1,561 | $34,430 | $7,750 | $26,680 |
| 2015 | $5,816 | $34,430 | $7,750 | $26,680 |
| 2014 | $5,816 | $34,430 | $7,750 | $26,680 |
Agents Affiliated with this Home
-
April Ace

Seller's Agent in 2025
April Ace
WEICHERT Realtors Acclaim - Tannersville
(570) 223-3527
10 in this area
223 Total Sales
-
(
Buyer's Agent in 2025
(Not in neighboring Other MLS Member
NON MEMBER
-
Emma Djiya
E
Seller's Agent in 2024
Emma Djiya
1st Class Realty - PA
(570) 775-6110
3 in this area
239 Total Sales
Map
Source: Pocono Mountains Association of REALTORS®
MLS Number: PM-121057
APN: 05.89955
- 199 Highland Rd
- 167 Independence Rd
- 0 State Road 447 Independence Rd Unit PAMR2004674
- 0 State Road 447 Independence Rd Unit PAMR2004682
- 236 Secor St
- 121 Tree Ln
- 339 E Brown St
- 204 Analomink St
- 106 Ruth St
- 155 Kimberleigh Ct
- 111 Independence Rd
- 8 Delilah Rd 8 Rd
- 0 Clubhouse 14 Dr Unit PM-132587
- 111 Amber Ln
- 182 State St
- 241 E Brown St
- 198 Meyers St
- 111 S Kistler St Unit 20
- 127 Stoneleigh Dr
- 235 Brodhead Ave
