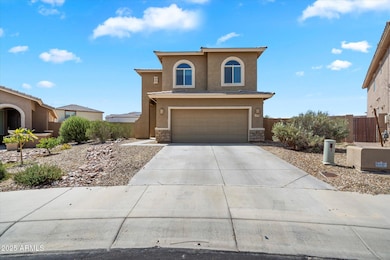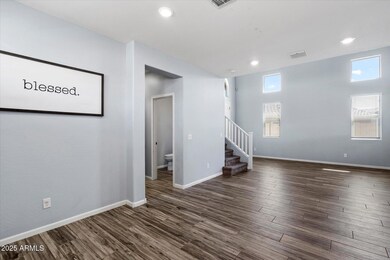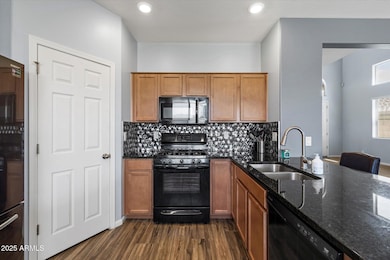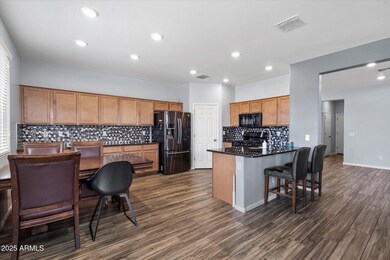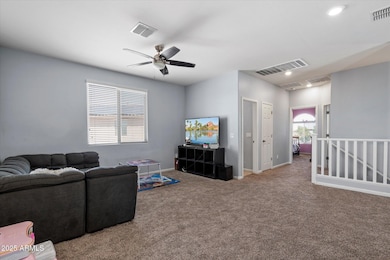
284 N 199th Dr Buckeye, AZ 85326
Highlights
- Private Pool
- Security System Owned
- Fire Pit
- Fireplace
- Tile Flooring
- Central Air
About This Home
As of August 2025Welcome to your personal desert retreat in Buckeye, Arizona! This beautifully designed Lennar-built home offers 3 spacious bedrooms, 2.5 bathrooms, and over 2,300 square feet of living space that blends comfort and style. The open-concept layout features a large loft perfect for a home office, gym, or game room, while the main level flows effortlessly from the living area to the modern kitchen with stainless steel appliances and plenty of counter space.
Step outside and you'll see what truly sets this home apart: a resort-style pool and an absolutely massive backyard designed for Arizona living. Whether you're hosting a party, relaxing under the stars, or watching the sunset with a drink in hand, this outdoor space delivers. Complete with a 2-car garage and tucked into a peaceful neighborhood, this home is a rare find in one of Buckeye's growing communities. Move-in ready, built to entertain, and impossible to forget.
Home Details
Home Type
- Single Family
Est. Annual Taxes
- $2,048
Year Built
- Built in 2018
Lot Details
- 0.27 Acre Lot
- Desert faces the front of the property
- Block Wall Fence
HOA Fees
- $82 Monthly HOA Fees
Parking
- 2 Car Garage
Home Design
- Tile Roof
- Block Exterior
- Stucco
Interior Spaces
- 2,361 Sq Ft Home
- 2-Story Property
- Fireplace
- Security System Owned
Flooring
- Carpet
- Tile
Bedrooms and Bathrooms
- 3 Bedrooms
- Primary Bathroom is a Full Bathroom
- 2.5 Bathrooms
Outdoor Features
- Private Pool
- Fire Pit
Schools
- Estrella Mountain Elementary School
- Liberty Elementary Middle School
- Estrella Foothills High School
Utilities
- Central Air
- Heating Available
Community Details
- Association fees include (see remarks)
- Blue Horizons Association, Phone Number (602) 957-9191
- Built by LENNAR HOMES
- Blue Horizons Subdivision
Listing and Financial Details
- Tax Lot 1127
- Assessor Parcel Number 502-38-052
Ownership History
Purchase Details
Home Financials for this Owner
Home Financials are based on the most recent Mortgage that was taken out on this home.Purchase Details
Home Financials for this Owner
Home Financials are based on the most recent Mortgage that was taken out on this home.Purchase Details
Similar Homes in Buckeye, AZ
Home Values in the Area
Average Home Value in this Area
Purchase History
| Date | Type | Sale Price | Title Company |
|---|---|---|---|
| Warranty Deed | $475,000 | Navi Title Agency | |
| Special Warranty Deed | $221,990 | North American Title Company | |
| Special Warranty Deed | -- | North American Title Company | |
| Cash Sale Deed | $2,600,213 | North American Title Company |
Mortgage History
| Date | Status | Loan Amount | Loan Type |
|---|---|---|---|
| Open | $5,000,000 | Credit Line Revolving | |
| Previous Owner | $195,000 | New Conventional | |
| Previous Owner | $199,791 | New Conventional |
Property History
| Date | Event | Price | Change | Sq Ft Price |
|---|---|---|---|---|
| 08/29/2025 08/29/25 | Sold | $445,000 | -6.3% | $188 / Sq Ft |
| 07/26/2025 07/26/25 | Pending | -- | -- | -- |
| 07/12/2025 07/12/25 | For Sale | $475,000 | -- | $201 / Sq Ft |
Tax History Compared to Growth
Tax History
| Year | Tax Paid | Tax Assessment Tax Assessment Total Assessment is a certain percentage of the fair market value that is determined by local assessors to be the total taxable value of land and additions on the property. | Land | Improvement |
|---|---|---|---|---|
| 2025 | $2,048 | $21,324 | -- | -- |
| 2024 | $2,030 | $20,308 | -- | -- |
| 2023 | $2,030 | $35,380 | $7,070 | $28,310 |
| 2022 | $1,883 | $26,510 | $5,300 | $21,210 |
| 2021 | $1,991 | $25,180 | $5,030 | $20,150 |
| 2020 | $1,900 | $21,870 | $4,370 | $17,500 |
| 2019 | $1,804 | $22,100 | $4,420 | $17,680 |
| 2018 | $162 | $2,040 | $2,040 | $0 |
| 2017 | $158 | $1,965 | $1,965 | $0 |
| 2016 | $145 | $2,115 | $2,115 | $0 |
| 2015 | $157 | $2,896 | $2,896 | $0 |
Agents Affiliated with this Home
-
Sammy DeStefano

Seller's Agent in 2025
Sammy DeStefano
Citiea
(919) 454-6482
5 in this area
65 Total Sales
-
Rosa Jauregui Andrews

Buyer's Agent in 2025
Rosa Jauregui Andrews
Realty One Group
(480) 819-4830
1 in this area
53 Total Sales
Map
Source: Arizona Regional Multiple Listing Service (ARMLS)
MLS Number: 6891775
APN: 502-38-052
- 19996 W Mesquite Dr
- 19810 W Woodlands Ave
- 19847 W Monroe St
- 19771 W Woodlands Ave
- 20116 W Monroe St
- 20168 W Monroe St
- 19984 W Washington St
- 20183 W Monroe St
- 27 N 199th Ave
- 19969 W Washington St
- 20238 W Woodlands Ave
- 20249 W Woodlands Ave
- 129 S 198th Dr
- 19662 W Adams St
- 19585 W Washington St
- 9 S 195th Ln
- 19919 W Harrison St
- 20134 W Harrison St
- 20128 W Jackson St
- 20162 W Buchanan St

